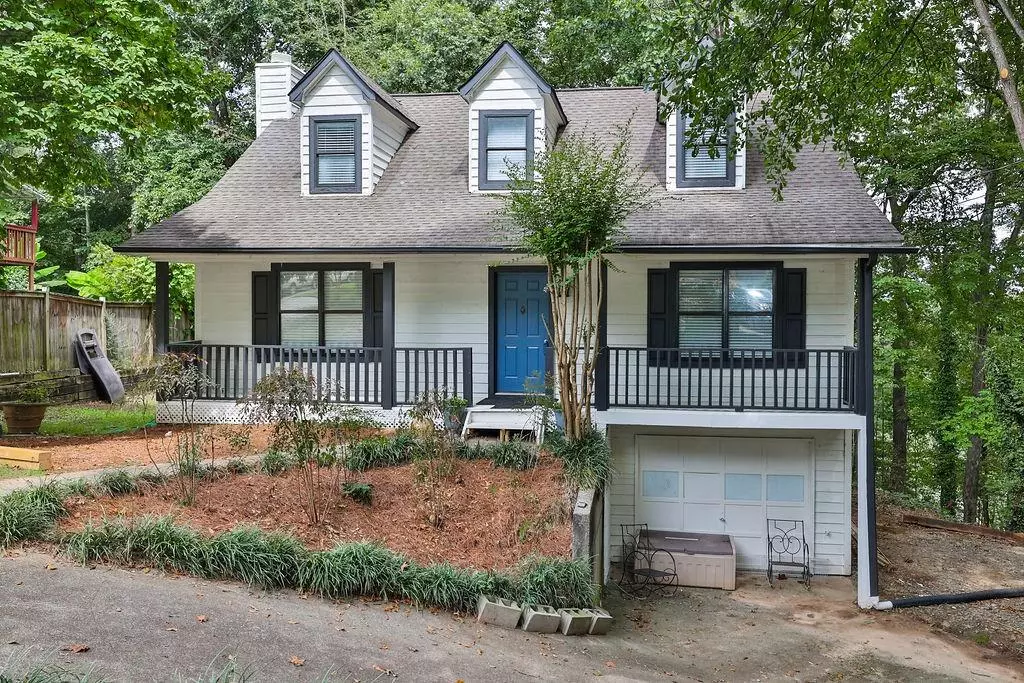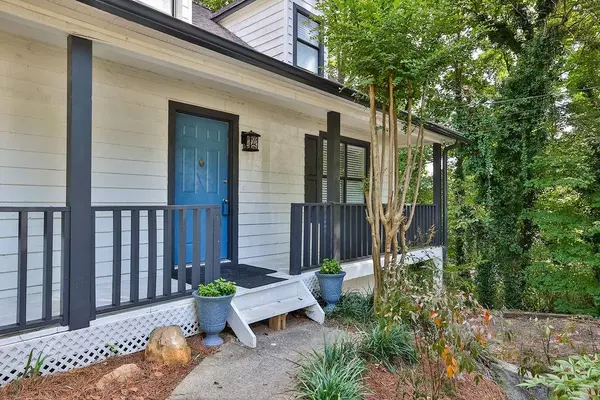$325,000
$325,000
For more information regarding the value of a property, please contact us for a free consultation.
4 Beds
3 Baths
1,512 SqFt
SOLD DATE : 10/21/2022
Key Details
Sold Price $325,000
Property Type Single Family Home
Sub Type Single Family Residence
Listing Status Sold
Purchase Type For Sale
Square Footage 1,512 sqft
Price per Sqft $214
Subdivision Treebrook
MLS Listing ID 7106805
Sold Date 10/21/22
Style Cape Cod
Bedrooms 4
Full Baths 3
Construction Status Resale
HOA Y/N No
Year Built 1984
Annual Tax Amount $2,146
Tax Year 2021
Lot Size 0.320 Acres
Acres 0.32
Property Description
Wow! Complete refreshment – interior and exterior – on this classy cape cod in Treebrook! Quiet, cul-de-sac location on a full, finished basement… most of the upgrades have been done, so it truly is move-in-ready! Regarding the “big” stuff… completely NEW HVAC system installed June 2022; NEW roof in 2018; HWH also 4 years old. Inside you’ll love the neutral NEW LVP floors and NEW paint throughout the main floor. The kitchen features a NEW sink and NEW granite counters and fixtures. Master on Main with main level bath showcasing a gorgeous, NEW tiled walk-in shower. If you love the outdoors, simply step out back onto the screened porch, high up in the treetops, and enjoy a perfect morning cup of coffee or an after-work beverage – or just soak up the sun in the private, serene setting. Upstairs, you’ll find two additional bedrooms and a full bath for separation and privacy. The basement has been finished out to include a large rec space – think exercise room, playroom, or theater room – plus a bedroom area and the laundry room. Off the basement is another patio out back for more entertaining space. And you’ll love the large shed under the porch for easy storage, or make it a cozy workshop for hobbies… either way, it has been refreshed with NEW metal siding and finishes off this fabulous backyard space.
Location
State GA
County Gwinnett
Lake Name None
Rooms
Bedroom Description Master on Main
Other Rooms Shed(s)
Basement Driveway Access, Exterior Entry, Finished, Finished Bath, Full, Interior Entry
Main Level Bedrooms 1
Dining Room Separate Dining Room
Interior
Interior Features High Speed Internet, Walk-In Closet(s)
Heating Forced Air, Natural Gas
Cooling Ceiling Fan(s), Central Air
Flooring Carpet, Ceramic Tile, Laminate
Fireplaces Number 1
Fireplaces Type Gas Starter, Living Room
Window Features None
Appliance Dishwasher, Disposal, Electric Range, Gas Water Heater, Range Hood, Refrigerator
Laundry In Basement, Laundry Room
Exterior
Exterior Feature Private Front Entry, Private Rear Entry
Garage Drive Under Main Level, Garage, Garage Faces Front
Garage Spaces 1.0
Fence None
Pool None
Community Features None
Utilities Available Cable Available, Electricity Available, Natural Gas Available, Phone Available, Sewer Available, Water Available
Waterfront Description None
View Other
Roof Type Shingle
Street Surface Asphalt
Accessibility None
Handicap Access None
Porch Covered, Front Porch, Patio, Rear Porch
Total Parking Spaces 1
Building
Lot Description Back Yard, Cul-De-Sac, Front Yard, Landscaped
Story Two
Foundation Slab
Sewer Public Sewer
Water Public
Architectural Style Cape Cod
Level or Stories Two
Structure Type Cement Siding
New Construction No
Construction Status Resale
Schools
Elementary Schools Beaver Ridge
Middle Schools Summerour
High Schools Norcross
Others
Senior Community no
Restrictions false
Tax ID R6224 176
Acceptable Financing Cash, Conventional
Listing Terms Cash, Conventional
Special Listing Condition None
Read Less Info
Want to know what your home might be worth? Contact us for a FREE valuation!

Our team is ready to help you sell your home for the highest possible price ASAP

Bought with Virtual Properties Realty.com

Making real estate simple, fun and stress-free!






