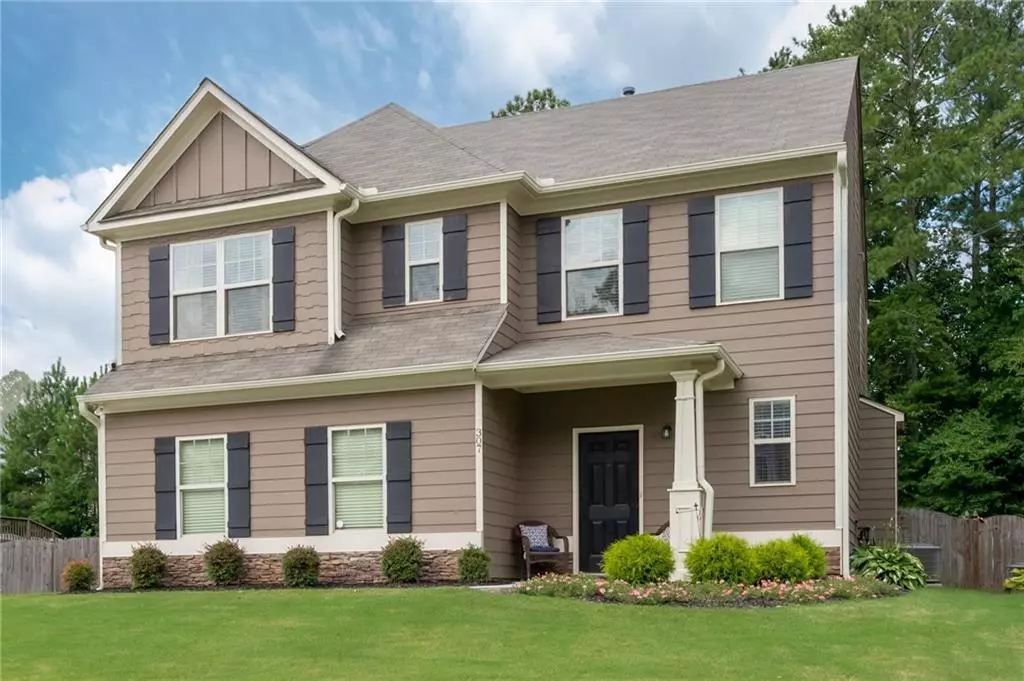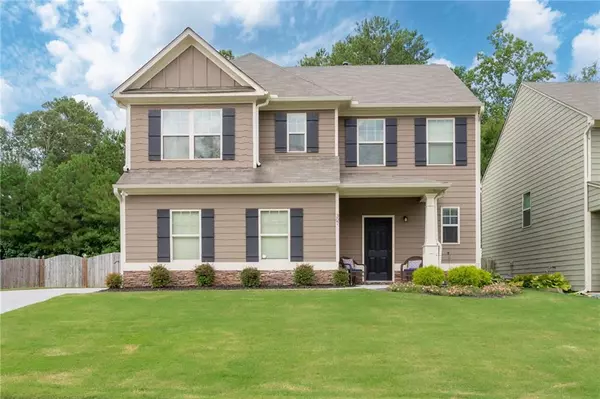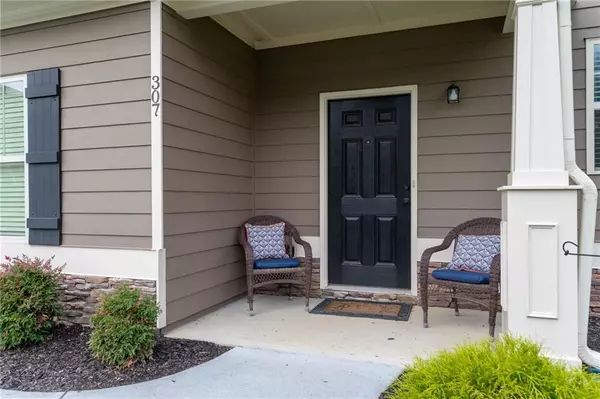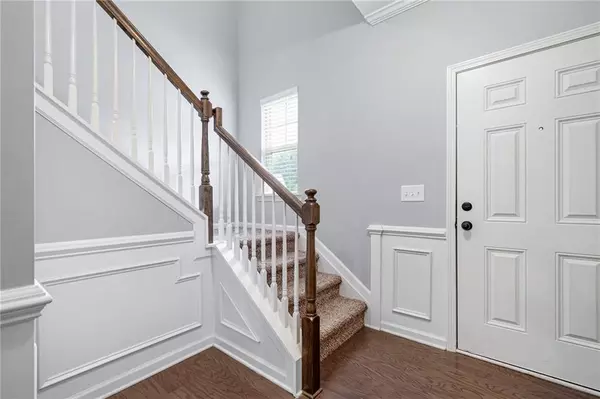$410,000
$410,000
For more information regarding the value of a property, please contact us for a free consultation.
3 Beds
2.5 Baths
1,930 SqFt
SOLD DATE : 10/21/2022
Key Details
Sold Price $410,000
Property Type Single Family Home
Sub Type Single Family Residence
Listing Status Sold
Purchase Type For Sale
Square Footage 1,930 sqft
Price per Sqft $212
Subdivision High Shoals
MLS Listing ID 7103201
Sold Date 10/21/22
Style Traditional
Bedrooms 3
Full Baths 2
Half Baths 1
Construction Status Resale
HOA Fees $350
HOA Y/N Yes
Year Built 2015
Annual Tax Amount $2,749
Tax Year 2021
Lot Size 10,890 Sqft
Acres 0.25
Property Description
Amazing home on cul-de-sac with a killer flat, fenced backyard & 2 car side entry garage. Enjoy this home from the time you walk into the front entry way / two story staircase. Engineer hardwoods in pristine condition on the first level and easy to take care of. Open concept includes a spacious family room with custom built-in book shelves on either side of the gas fireplace, Eat in Kitchen and gourmet kitchen i/c granite counter tops, pantry, island, gas stove, & SS refrigerator only. Proceed upstairs where you will enjoy a large master bedroom w/ trey ceiling, lots of natural light & situated on the back of the house over looking the private backyard. Master bathroom i/c separate shower, soaking tub & double vanity. Walk in closet off the master bath is perfect location to make it easy to get dressed in the morning. Enjoy 2 additional bedrooms and a loft that makes a great office, play area, or exercise space. All bedrooms have ceiling fans. Laundry room upstairs. Proceed outside to your flat, fenced backyard that also has a covered patio so you can enjoy the backyard, no matter what the weather is like outside. Don't miss the herb/veggie garden perfectly placed for mass production & play set will remain or removed if buyer prefers. Wait there is more, don't miss the sizable shed where seller currently stores lawn tools/equipment (remains w/the home). This community is very desirable and homes don't stay on the market long. Enjoy being in Cherokee county & the great tax benefits, but you're just a stone throw away form the Cobb County line. Also super easy access to 75/575 as well as the peach pass which will typically drop your commute to downtown Atlanta in half. This is a tight knit community and will have periodic get togethers. They even have Santa & Mrs Claus on a golf cart at Christmas time visiting all the kids. Through a corporate membership agreement with our management company, you can join BridgeMill Athletic Club at reduced membership rate. Athletic membership includes Bridgemill pool, use of the Fitness Center and equipment, complimentary group Fitness classes, use of playground, sand volleyball, basketball courts and Pavilion, & access to kids and family programs. (Listing agent can provide more details if interested)
Location
State GA
County Cherokee
Lake Name None
Rooms
Bedroom Description Oversized Master, Other
Other Rooms Shed(s)
Basement None
Dining Room None
Interior
Interior Features Bookcases, Entrance Foyer, High Ceilings 9 ft Main, High Ceilings 9 ft Upper
Heating Central, Forced Air, Natural Gas, Zoned
Cooling Ceiling Fan(s), Central Air, Zoned
Flooring Carpet, Hardwood, Laminate, Vinyl
Fireplaces Number 1
Fireplaces Type Decorative, Family Room, Gas Log, Glass Doors
Window Features Double Pane Windows, Insulated Windows
Appliance Dishwasher, Disposal, Dryer, Gas Range, Gas Water Heater, Microwave, Refrigerator, Washer
Laundry In Hall, Mud Room, Upper Level
Exterior
Exterior Feature Garden, Private Front Entry, Private Rear Entry, Private Yard, Other
Garage Attached, Covered, Driveway, Garage, Garage Faces Front, Kitchen Level, Level Driveway
Garage Spaces 2.0
Fence Back Yard, Fenced, Privacy, Wood
Pool None
Community Features Homeowners Assoc, Lake, Near Schools, Near Shopping, Near Trails/Greenway, Sidewalks, Street Lights, Other
Utilities Available Cable Available, Electricity Available, Natural Gas Available, Phone Available, Sewer Available, Underground Utilities, Water Available
Waterfront Description None
View Trees/Woods, Other
Roof Type Composition, Metal, Shingle
Street Surface Asphalt, Paved
Accessibility None
Handicap Access None
Porch Covered, Front Porch, Patio, Rear Porch
Total Parking Spaces 2
Building
Lot Description Back Yard, Cul-De-Sac, Landscaped, Level, Private, Wooded
Story Two
Foundation Slab
Sewer Public Sewer
Water Public
Architectural Style Traditional
Level or Stories Two
Structure Type Cement Siding, HardiPlank Type
New Construction No
Construction Status Resale
Schools
Elementary Schools Boston
Middle Schools E.T. Booth
High Schools Etowah
Others
HOA Fee Include Reserve Fund
Senior Community no
Restrictions true
Tax ID 21N10G 046
Ownership Fee Simple
Acceptable Financing Cash, Conventional, Other
Listing Terms Cash, Conventional, Other
Special Listing Condition None
Read Less Info
Want to know what your home might be worth? Contact us for a FREE valuation!

Our team is ready to help you sell your home for the highest possible price ASAP

Bought with Keller Williams Rlty, First Atlanta

Making real estate simple, fun and stress-free!






