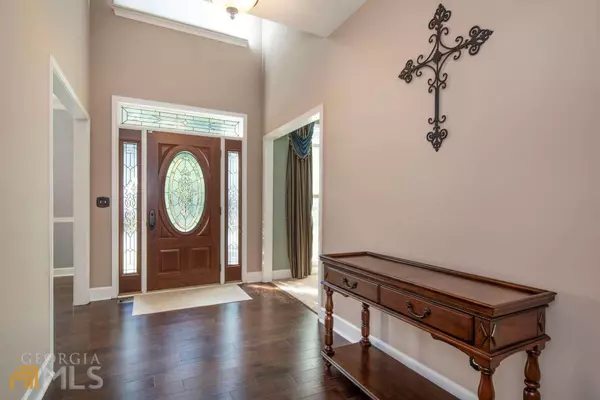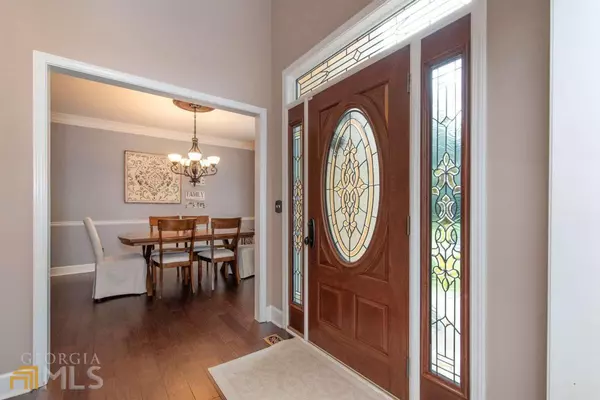$505,000
$500,000
1.0%For more information regarding the value of a property, please contact us for a free consultation.
4 Beds
3.5 Baths
4,605 SqFt
SOLD DATE : 10/19/2022
Key Details
Sold Price $505,000
Property Type Single Family Home
Sub Type Single Family Residence
Listing Status Sold
Purchase Type For Sale
Square Footage 4,605 sqft
Price per Sqft $109
Subdivision Arden Trace
MLS Listing ID 10091926
Sold Date 10/19/22
Style Traditional
Bedrooms 4
Full Baths 3
Half Baths 1
HOA Fees $550
HOA Y/N Yes
Originating Board Georgia MLS 2
Year Built 1992
Annual Tax Amount $3,530
Tax Year 2021
Lot Size 0.261 Acres
Acres 0.261
Lot Dimensions 11369.16
Property Sub-Type Single Family Residence
Property Description
Welcome home to this great opportunity in Arden Trace. The two-story Foyer opens to a separate Living Room perfect for a home office or playroom and separate Dining Room. Large fireside Family Room with lots of natural light. Great Kitchen with Island, granite counters, stainless steel appliances including a double oven. Spacious primary suite upstairs complete with spa-like bath features separate vanities with whirlpool tub and tile surround. Three large guest beds and guest bath with double vanities complete the upstairs. Full finished basement is perfect for entertaining or staying in with home movies complete with full bath (both TVs to remain). Relax on the large deck overlooking the private backyard, perfect for family gatherings or throwing a football. Mud room, upgraded motorized blinds, additional storage and more! Enjoy the great amenities Arden Trace has to offer with pool, tennis and playground. Great schools and close to shopping and interstate.
Location
State GA
County Cobb
Rooms
Basement Finished Bath, Daylight, Interior Entry, Exterior Entry, Finished, Full
Dining Room Separate Room
Interior
Interior Features Tray Ceiling(s), Double Vanity, Soaking Tub, Walk-In Closet(s)
Heating Natural Gas, Forced Air
Cooling Ceiling Fan(s), Central Air
Flooring Hardwood, Carpet
Fireplaces Number 1
Fireplaces Type Family Room, Factory Built, Gas Starter, Gas Log
Fireplace Yes
Appliance Gas Water Heater, Dishwasher, Double Oven, Disposal, Oven, Stainless Steel Appliance(s)
Laundry Common Area
Exterior
Parking Features Attached, Garage Door Opener, Garage, Kitchen Level
Garage Spaces 2.0
Community Features Clubhouse, Playground, Pool, Sidewalks, Street Lights, Tennis Court(s), Walk To Schools, Near Shopping
Utilities Available Underground Utilities, High Speed Internet
Waterfront Description No Dock Or Boathouse
View Y/N No
Roof Type Composition
Total Parking Spaces 2
Garage Yes
Private Pool No
Building
Lot Description Level, Private
Faces 575N to Left on Bells Ferry Road - Left on Shiloh Road - Left on Laurian Drive - Home on Left.
Foundation Pillar/Post/Pier
Sewer Public Sewer
Water Public
Structure Type Stucco
New Construction No
Schools
Elementary Schools Chalker
Middle Schools Palmer
High Schools Kell
Others
HOA Fee Include Maintenance Grounds,Swimming,Tennis
Tax ID 16021300600
Security Features Smoke Detector(s)
Acceptable Financing Cash, Conventional, VA Loan
Listing Terms Cash, Conventional, VA Loan
Special Listing Condition Resale
Read Less Info
Want to know what your home might be worth? Contact us for a FREE valuation!

Our team is ready to help you sell your home for the highest possible price ASAP

© 2025 Georgia Multiple Listing Service. All Rights Reserved.
Making real estate simple, fun and stress-free!






