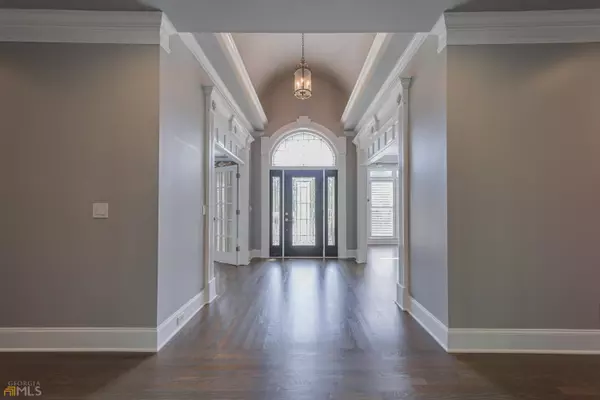$965,000
$965,000
For more information regarding the value of a property, please contact us for a free consultation.
4 Beds
4.5 Baths
5,542 SqFt
SOLD DATE : 10/17/2022
Key Details
Sold Price $965,000
Property Type Single Family Home
Sub Type Single Family Residence
Listing Status Sold
Purchase Type For Sale
Square Footage 5,542 sqft
Price per Sqft $174
Subdivision Polo Golf & Country Club
MLS Listing ID 10092486
Sold Date 10/17/22
Style Craftsman,Ranch,Traditional
Bedrooms 4
Full Baths 4
Half Baths 1
HOA Fees $400
HOA Y/N Yes
Originating Board Georgia MLS 2
Year Built 2001
Annual Tax Amount $1,832
Tax Year 2021
Lot Size 0.600 Acres
Acres 0.6
Lot Dimensions 26136
Property Description
Magnificent Ranch Estate Home overlooking 12th Hole in renowned Polo Golf & Country Club. This beautiful, one-owner home features updated hardwood floors throughout main living space including foyer, formal living & dining rooms, great room, kitchen and breakfast area. Large chef's kitchen boasts Sub Zero and Thermador appliances. Spacious master suite features deck access and brand new carpeting, & includes sitting area and enormous master closet. Recent renovations include a large Trex deck with spectacular views of the Par 3, 12th hole! The finished basement has it all: Two bedrooms, two bathrooms, exercise room, workshop, storage galore, and features a fantastic bar and entertainment area which leads out to a covered, guttered terrace patio with equally outstanding views of the golf course. With access to plumbing, easily convert basement space to in-laws quarters! Wired surround sound throughout main and lower level. Newer roof, HVACs. Wrap-around driveway, three car, side entry garage. Excellent Forsyth County Schools! Wow, this one checks so many boxes, it's likely the one you've been looking for! Don't miss out!
Location
State GA
County Forsyth
Rooms
Basement Concrete, Daylight, Interior Entry, Exterior Entry, Finished, Full
Dining Room Seats 12+, Separate Room
Interior
Interior Features Bookcases, Tray Ceiling(s), High Ceilings, Separate Shower, Tile Bath, Walk-In Closet(s), Wet Bar, Master On Main Level
Heating Natural Gas, Central, Zoned
Cooling Ceiling Fan(s), Central Air, Zoned
Flooring Hardwood, Tile, Carpet
Fireplaces Number 1
Fireplaces Type Family Room, Factory Built
Fireplace Yes
Appliance Gas Water Heater, Dishwasher, Double Oven, Disposal, Ice Maker, Oven, Refrigerator
Laundry Mud Room
Exterior
Exterior Feature Sprinkler System
Parking Features Attached, Garage Door Opener, Garage, Parking Pad, Side/Rear Entrance
Garage Spaces 2.0
Fence Back Yard
Community Features Clubhouse, Golf, Sidewalks, Street Lights, Swim Team, Tennis Court(s), Walk To Schools, Near Shopping
Utilities Available Underground Utilities, Cable Available, Electricity Available, High Speed Internet, Natural Gas Available, Sewer Available, Water Available
View Y/N No
Roof Type Composition
Total Parking Spaces 2
Garage Yes
Private Pool No
Building
Lot Description Level, Private
Faces From 400N - Exit 13 - Bethelview Road West to (L) onto Polo Fields Parkway (L) onto Polo Drive (L) onto Sunbriar Drive House approximately 1/2 mile on Left
Sewer Public Sewer
Water Public
Structure Type Stone,Stucco
New Construction No
Schools
Elementary Schools Vickery Creek
Middle Schools Vickery Creek
High Schools West Forsyth
Others
HOA Fee Include Management Fee
Tax ID 082 141
Security Features Security System,Smoke Detector(s)
Acceptable Financing Cash, Conventional, FHA, VA Loan
Listing Terms Cash, Conventional, FHA, VA Loan
Special Listing Condition Resale
Read Less Info
Want to know what your home might be worth? Contact us for a FREE valuation!

Our team is ready to help you sell your home for the highest possible price ASAP

© 2025 Georgia Multiple Listing Service. All Rights Reserved.
Making real estate simple, fun and stress-free!






