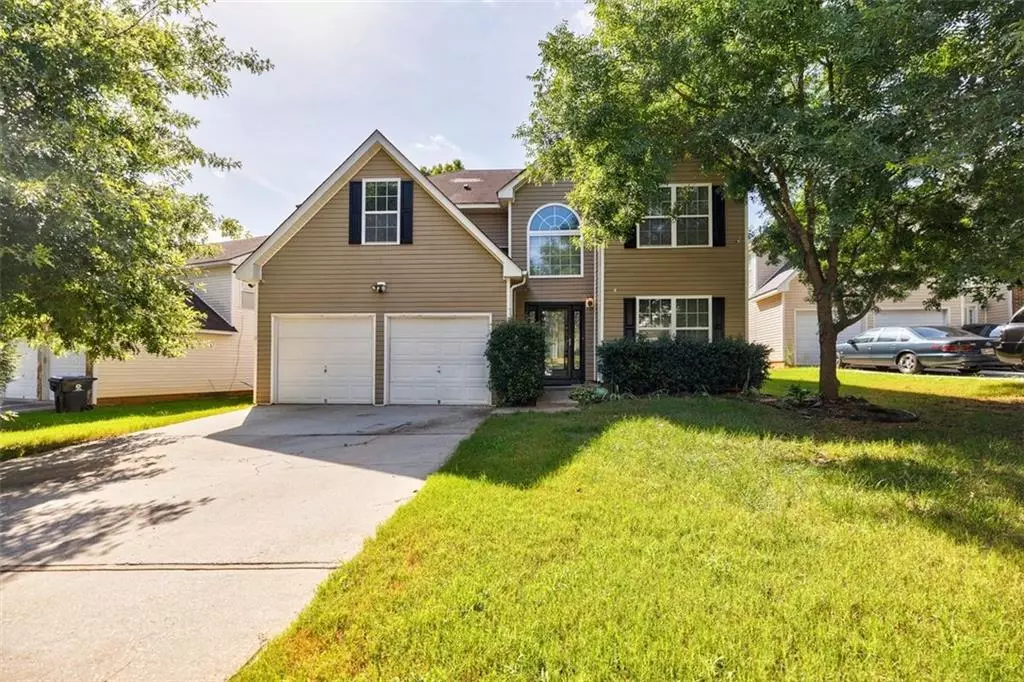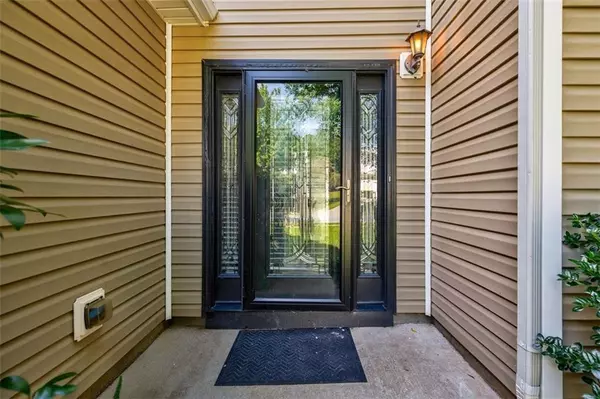$310,500
$307,500
1.0%For more information regarding the value of a property, please contact us for a free consultation.
4 Beds
2.5 Baths
2,104 SqFt
SOLD DATE : 10/14/2022
Key Details
Sold Price $310,500
Property Type Single Family Home
Sub Type Single Family Residence
Listing Status Sold
Purchase Type For Sale
Square Footage 2,104 sqft
Price per Sqft $147
Subdivision Waverly Park
MLS Listing ID 7092088
Sold Date 10/14/22
Style Traditional
Bedrooms 4
Full Baths 2
Half Baths 1
Construction Status Resale
HOA Fees $300
HOA Y/N Yes
Year Built 2006
Annual Tax Amount $1,025
Tax Year 2022
Lot Size 7,187 Sqft
Acres 0.165
Property Description
BACK ON MARKET! Buyer's financing fell through. Make this opportunity your gain.
Welcome home to Waverly Park! This 4 bedroom, 2.5 bath gem is primed for your finishing touches. Enter the two story foyer and admire the flow. The roomy den/office/sitting area connects to the large dining room with direct kitchen access for easy entertaining. The updated half bath helps make hosting even more of a breeze.
The kitchen features a full glass tile backsplash, stainless steel appliances, 36" cabinets with soft close ability and an incredible custom island with storage galore.
Step down from the eat-in kitchen to your huge family room with hardwood floors and the wood burning fireplace. This is the hang out spot for all your gatherings! Exit the family room to the fully fenced and private backyard with patio. Get your green thumb, or grilling skills, going in this large level space.
Head upstairs to find a massive owner's suite. The owner's bath has a newly installed double headed shower system with glass tile surround. The owner's closet has tons of space and is easily customized to your needs. Three additional large bedrooms, a full bath and conveniently located laundry room round out the upstairs.
Come see this beauty and make it your new home!
Location
State GA
County Fulton
Lake Name None
Rooms
Bedroom Description Oversized Master, Split Bedroom Plan
Other Rooms None
Basement None
Dining Room Separate Dining Room
Interior
Interior Features High Ceilings 9 ft Lower, High Ceilings 9 ft Upper, Entrance Foyer 2 Story, Tray Ceiling(s)
Heating Central, Natural Gas
Cooling Central Air, Ceiling Fan(s)
Flooring Carpet, Hardwood, Vinyl
Fireplaces Number 1
Fireplaces Type Factory Built, Family Room, Wood Burning Stove
Window Features Double Pane Windows
Appliance Dishwasher, Disposal
Laundry Laundry Room
Exterior
Exterior Feature None
Parking Features Attached, Garage Door Opener, Covered, Driveway, Garage, Garage Faces Front
Garage Spaces 2.0
Fence Fenced
Pool None
Community Features Homeowners Assoc, Sidewalks, Near Marta, Street Lights
Utilities Available Cable Available, Electricity Available, Natural Gas Available, Phone Available
Waterfront Description None
View Other
Roof Type Composition, Shingle
Street Surface Asphalt, Paved
Accessibility None
Handicap Access None
Porch Front Porch, Rear Porch
Total Parking Spaces 4
Building
Lot Description Back Yard, Level, Private
Story Two
Foundation Slab
Sewer Public Sewer
Water Public
Architectural Style Traditional
Level or Stories Two
Structure Type Vinyl Siding
New Construction No
Construction Status Resale
Schools
Elementary Schools Feldwood
Middle Schools Mcnair - Fulton
High Schools Banneker
Others
HOA Fee Include Maintenance Grounds
Senior Community no
Restrictions true
Tax ID 09F260101071244
Acceptable Financing Cash, Conventional
Listing Terms Cash, Conventional
Special Listing Condition None
Read Less Info
Want to know what your home might be worth? Contact us for a FREE valuation!

Our team is ready to help you sell your home for the highest possible price ASAP

Bought with Keller Williams Realty Atl Partners

Making real estate simple, fun and stress-free!






