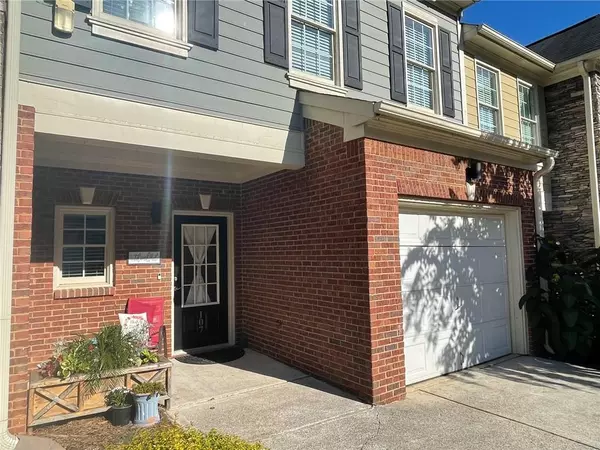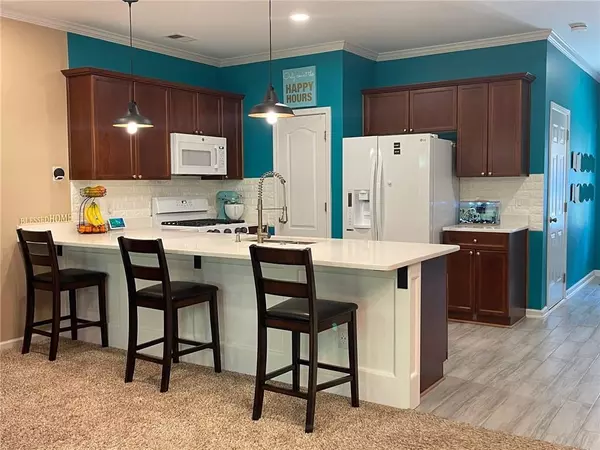$277,000
$260,000
6.5%For more information regarding the value of a property, please contact us for a free consultation.
2 Beds
2.5 Baths
1,656 SqFt
SOLD DATE : 10/14/2022
Key Details
Sold Price $277,000
Property Type Townhouse
Sub Type Townhouse
Listing Status Sold
Purchase Type For Sale
Square Footage 1,656 sqft
Price per Sqft $167
Subdivision Wilshire Commons
MLS Listing ID 7111884
Sold Date 10/14/22
Style Townhouse, Traditional
Bedrooms 2
Full Baths 2
Half Baths 1
Construction Status Resale
HOA Fees $2,025
HOA Y/N Yes
Year Built 2005
Annual Tax Amount $1,950
Tax Year 2021
Lot Size 871 Sqft
Acres 0.02
Property Description
GORGEOUS * SPACIOUS * UPDATED *PRISTINE - all describes this wonderfully maintained and delightful townhome in a prime Acworth/Woodstock location! Entertainer's dream home with the open floor plan & updated Kitchen with new quartz countertop, bar for 6, newer appliances, plus a formal dining space all open to the family room with a fireplace. Relax on the rear enlarged patio with a covered area (lighted) and enjoy the birds and view of the woods behind you, or your pretty front porch! Pool and clubhouse nearby and sidewalks to enjoy the summer walks with your dog. Check the list of amazing upgrades and finishes this sweet home offers to "appreciate the Love". Come "feel the space" & Lots of storage with Huge closets on this home! Pretty community with a clubhouse and pool. LOCATION-LOCATION with easy access to 575 or I75. ***RENTAL RESTRICTIONS with a waiting list so investors discouraged***. Wonderful Woodstock schools completes the package. HOA maintains the landscaping, exterior and roofs too! Come see this pretty home and FALL IN LOVE TODAY! ***All offers will be reviewed after 6 pm Sunday - 9- 18-2022***
Location
State GA
County Cherokee
Lake Name None
Rooms
Bedroom Description Roommate Floor Plan, Split Bedroom Plan, Other
Other Rooms None
Basement None
Dining Room Open Concept
Interior
Interior Features Cathedral Ceiling(s), Disappearing Attic Stairs, Double Vanity, Entrance Foyer, High Ceilings 9 ft Main, High Speed Internet, Walk-In Closet(s)
Heating Central, Forced Air, Natural Gas, Zoned
Cooling Ceiling Fan(s), Central Air
Flooring Carpet, Ceramic Tile, Sustainable
Fireplaces Number 1
Fireplaces Type Factory Built, Family Room, Gas Log, Gas Starter, Great Room
Window Features Insulated Windows
Appliance Dishwasher, Disposal, Gas Cooktop, Gas Oven, Gas Range, Gas Water Heater, Microwave, Refrigerator, Self Cleaning Oven
Laundry Laundry Room, Upper Level
Exterior
Exterior Feature Private Front Entry, Private Rear Entry, Rain Gutters
Parking Features Attached, Driveway, Garage, Garage Door Opener, Garage Faces Front, Kitchen Level, Level Driveway
Garage Spaces 1.0
Fence None
Pool None
Community Features Clubhouse, Homeowners Assoc, Pool, Sidewalks, Street Lights
Utilities Available Cable Available, Electricity Available, Natural Gas Available, Phone Available, Sewer Available, Underground Utilities, Water Available
Waterfront Description None
View Trees/Woods
Roof Type Composition
Street Surface Asphalt
Accessibility None
Handicap Access None
Porch Front Porch, Patio
Total Parking Spaces 1
Building
Lot Description Landscaped, Level
Story Two
Foundation None
Sewer Public Sewer
Water Public
Architectural Style Townhouse, Traditional
Level or Stories Two
Structure Type Cement Siding
New Construction No
Construction Status Resale
Schools
Elementary Schools Carmel
Middle Schools Woodstock
High Schools Woodstock
Others
HOA Fee Include Cable TV, Electricity, Gas, Maintenance Structure, Maintenance Grounds, Reserve Fund, Swim/Tennis
Senior Community no
Restrictions true
Tax ID 15N06J 040
Ownership Fee Simple
Acceptable Financing Cash, Conventional
Listing Terms Cash, Conventional
Financing yes
Special Listing Condition None
Read Less Info
Want to know what your home might be worth? Contact us for a FREE valuation!

Our team is ready to help you sell your home for the highest possible price ASAP

Bought with Bolst, Inc.

Making real estate simple, fun and stress-free!






