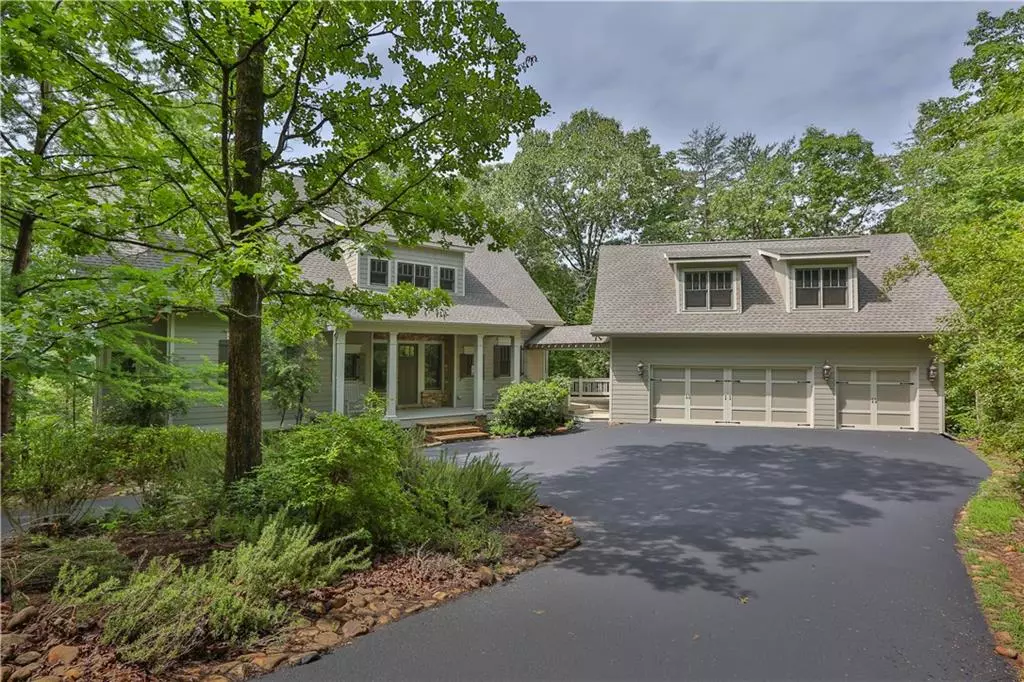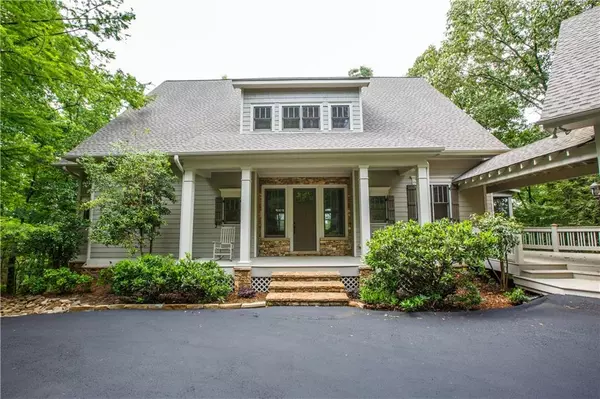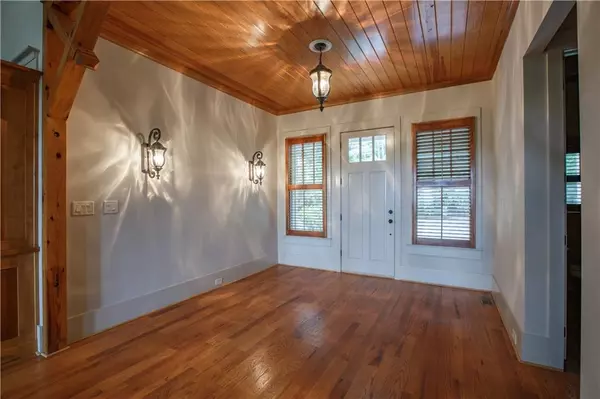$975,000
$1,049,000
7.1%For more information regarding the value of a property, please contact us for a free consultation.
5 Beds
5.5 Baths
5,060 SqFt
SOLD DATE : 09/30/2022
Key Details
Sold Price $975,000
Property Type Single Family Home
Sub Type Single Family Residence
Listing Status Sold
Purchase Type For Sale
Square Footage 5,060 sqft
Price per Sqft $192
Subdivision Big Canoe
MLS Listing ID 7063691
Sold Date 09/30/22
Style Craftsman
Bedrooms 5
Full Baths 5
Half Baths 1
Construction Status Resale
HOA Fees $4,032
HOA Y/N Yes
Year Built 2004
Annual Tax Amount $5,340
Tax Year 2021
Lot Size 3.680 Acres
Acres 3.68
Property Description
Welcome, to a true gem of Big Canoe Community. This is a 5 bed 5&1/2 bath craftsmen style Big Canoe estate on a private 3+ acres! Featuring: Large 8ft doors and hardwoods flowing throughout main floor. Heated slate floors in kitchen, dining room, and master bathroom. Gourmet kitchen w/ commercial grade 6 burner gas range, new fridge/freezer, double farmers sink, large walk-in pantry and conjoined large dining area that flows into the great room. Oversized master w/ wood beamed ceilings. T&G cedar, beamed, cathedral ceilings in great room w/ built in wet bar and floor to ceiling stacked stone fireplace. Tiled & enclosed patio w/ fireplace on main. Front, back, and terrace level Trex covered decking. Multi-room den w/ T&G - beamed ceilings and fireplace. Attached 3 car garage with upper level bonus room & newly laid vinyl plank flooring. Year round, long range, stunning mountain views.
Also has been newly painted inside and out, brand new roof in 2022, and driveway recently resealed.
This rare Big Canoe opportunity will not last long!
Location
State GA
County Pickens
Lake Name None
Rooms
Bedroom Description Master on Main, Other
Other Rooms None
Basement Daylight, Exterior Entry, Finished, Full
Main Level Bedrooms 1
Dining Room Open Concept, Seats 12+
Interior
Interior Features Beamed Ceilings, Cathedral Ceiling(s), High Ceilings 10 ft Lower, High Ceilings 10 ft Main, High Ceilings 10 ft Upper, High Speed Internet, Vaulted Ceiling(s), Wet Bar
Heating Zoned
Cooling Central Air
Flooring Hardwood, Other
Fireplaces Number 3
Fireplaces Type Basement, Great Room, Other Room
Window Features Insulated Windows
Appliance Dishwasher, Disposal, Dryer, Gas Range, Range Hood, Refrigerator, Washer
Laundry Main Level
Exterior
Exterior Feature Other
Parking Features Garage, Garage Door Opener
Garage Spaces 3.0
Fence None
Pool None
Community Features Dog Park, Fishing, Fitness Center, Gated, Golf, Lake, Marina, Near Trails/Greenway, Park, Pool, Restaurant, Tennis Court(s)
Utilities Available Cable Available, Electricity Available, Natural Gas Available, Phone Available, Underground Utilities, Water Available
Waterfront Description None
View Mountain(s), Rural, Trees/Woods
Roof Type Shingle
Street Surface Paved
Accessibility None
Handicap Access None
Porch Deck, Enclosed, Front Porch, Rear Porch
Total Parking Spaces 3
Building
Lot Description Private, Wooded, Other
Story Three Or More
Foundation Concrete Perimeter
Sewer Septic Tank
Water Private
Architectural Style Craftsman
Level or Stories Three Or More
Structure Type HardiPlank Type
New Construction No
Construction Status Resale
Schools
Elementary Schools Tate
Middle Schools Pickens - Other
High Schools Pickens - Other
Others
Senior Community no
Restrictions false
Tax ID 047B 001 006
Special Listing Condition None
Read Less Info
Want to know what your home might be worth? Contact us for a FREE valuation!

Our team is ready to help you sell your home for the highest possible price ASAP

Bought with Century 21 Results

Making real estate simple, fun and stress-free!






