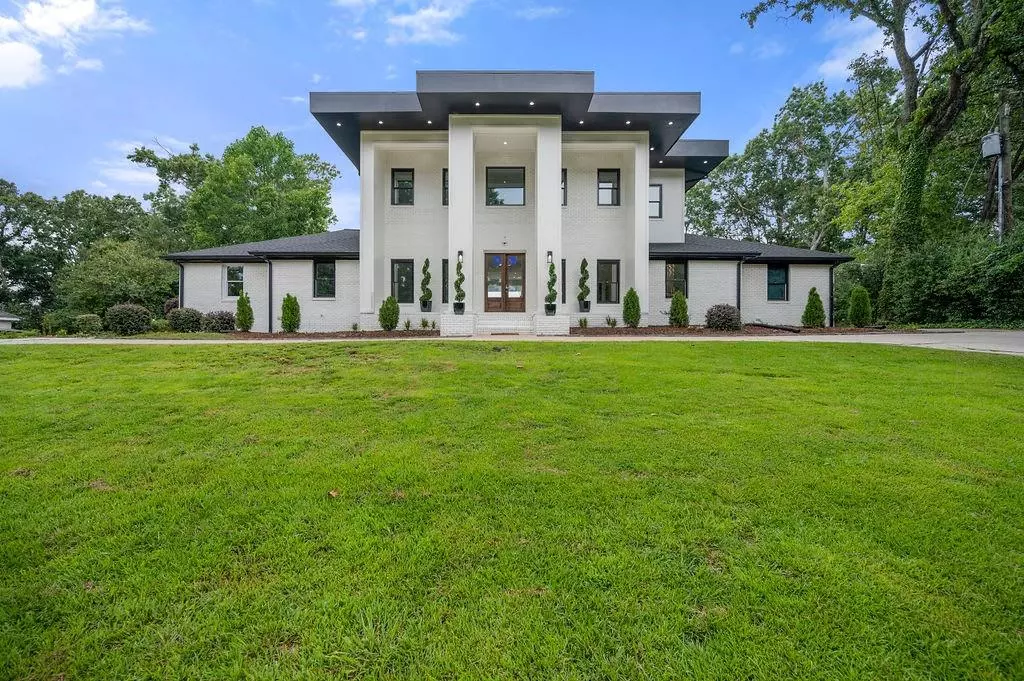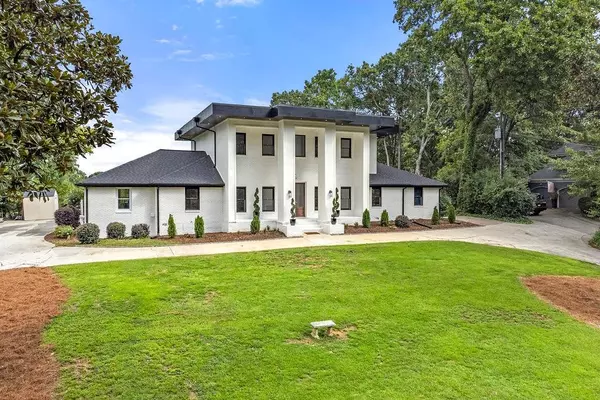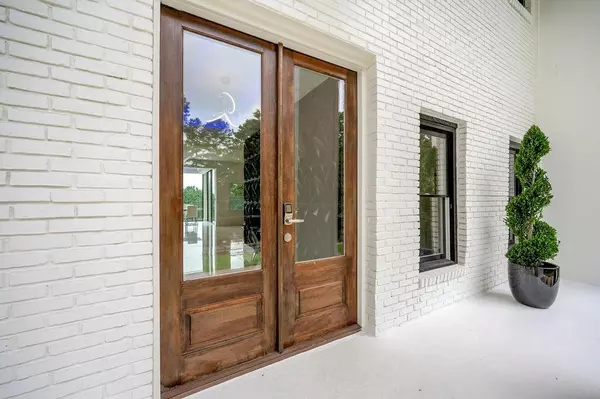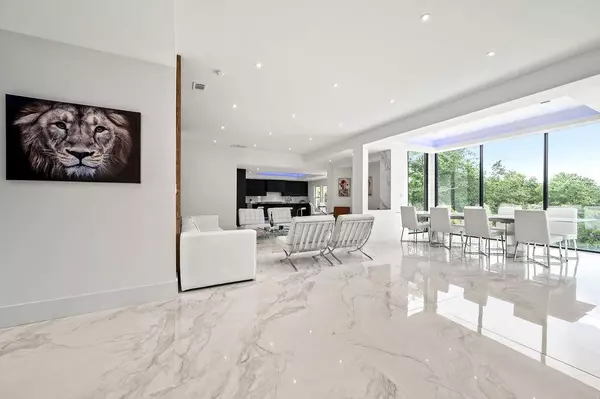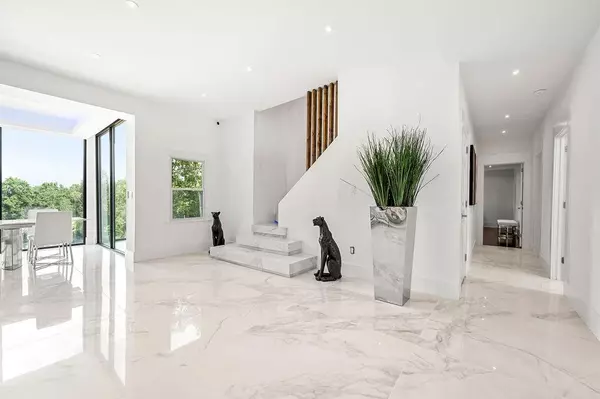$2,300,000
$2,299,900
For more information regarding the value of a property, please contact us for a free consultation.
7 Beds
8 Baths
7,622 SqFt
SOLD DATE : 10/03/2022
Key Details
Sold Price $2,300,000
Property Type Single Family Home
Sub Type Single Family Residence
Listing Status Sold
Purchase Type For Sale
Square Footage 7,622 sqft
Price per Sqft $301
MLS Listing ID 7100515
Sold Date 10/03/22
Style Contemporary/Modern
Bedrooms 7
Full Baths 8
Construction Status Updated/Remodeled
HOA Y/N No
Year Built 1970
Annual Tax Amount $7,156
Tax Year 2021
Lot Size 1.860 Acres
Acres 1.86
Property Description
Imposing Modern home in a Coveted Atlanta Location. Circle driveway for +10 car parking space. Elevated elegance of 7 bedrooms and 8 full custom finishes bathrooms. True Divided Lite Double Entry Door opens with elegance to a grand foyer, Heated imported Porcelain floors and 3D wall Amazing dining room with very tall windows and stunning sunset views to enjoy. Modern and ecological fireplace. The house features an open concept connecting all spaces. Smart lighting system and smart appliances. Laundry room has a pantry and dog wash station. Steam shower for master bathroom with heated floors. The dramatic backyard has an ample space to build multiple sports fields, pool house or guest house. The lower entertainment level features a second family room with full baths, space for a desk and play room. The lower level also features a home theater and an exercise room. The private fenced in swimming pool and patio area is perfect for hosting guests. Electric car charging stations ready. This one of a kind property sits on close to 2 acres.
Location
State GA
County Fulton
Lake Name None
Rooms
Bedroom Description In-Law Floorplan, Master on Main
Other Rooms None
Basement Daylight, Exterior Entry, Finished, Finished Bath, Interior Entry
Main Level Bedrooms 3
Dining Room Great Room, Seats 12+
Interior
Interior Features Double Vanity, Entrance Foyer, High Ceilings 9 ft Lower, High Ceilings 9 ft Main, High Ceilings 9 ft Upper, Other, Sauna, Vaulted Ceiling(s), Walk-In Closet(s), Wet Bar
Heating Electric, Heat Pump, Hot Water
Cooling Central Air, Heat Pump
Flooring Ceramic Tile, Hardwood
Fireplaces Number 2
Fireplaces Type Basement, Factory Built, Living Room
Window Features Double Pane Windows, Insulated Windows
Appliance Dishwasher, Disposal, Double Oven, Dryer, Gas Water Heater, Microwave, Refrigerator, Tankless Water Heater, Trash Compactor, Washer
Laundry Laundry Room, Mud Room, Other
Exterior
Exterior Feature Other
Parking Features Driveway
Fence Back Yard, Fenced
Pool In Ground
Community Features Near Schools, Sidewalks
Utilities Available Cable Available, Underground Utilities
Waterfront Description None
View Other, Pool
Roof Type Other
Street Surface Paved
Accessibility None
Handicap Access None
Porch Patio
Total Parking Spaces 3
Private Pool true
Building
Lot Description Other
Story Two
Foundation Slab
Sewer Septic Tank
Water Public
Architectural Style Contemporary/Modern
Level or Stories Two
Structure Type Brick 4 Sides
New Construction No
Construction Status Updated/Remodeled
Schools
Elementary Schools Dunwoody Springs
Middle Schools Sandy Springs
High Schools North Springs
Others
Senior Community no
Restrictions false
Tax ID 06 0383 LL0443
Ownership Fee Simple
Financing no
Special Listing Condition None
Read Less Info
Want to know what your home might be worth? Contact us for a FREE valuation!

Our team is ready to help you sell your home for the highest possible price ASAP

Bought with PalmerHouse Properties
Making real estate simple, fun and stress-free!

