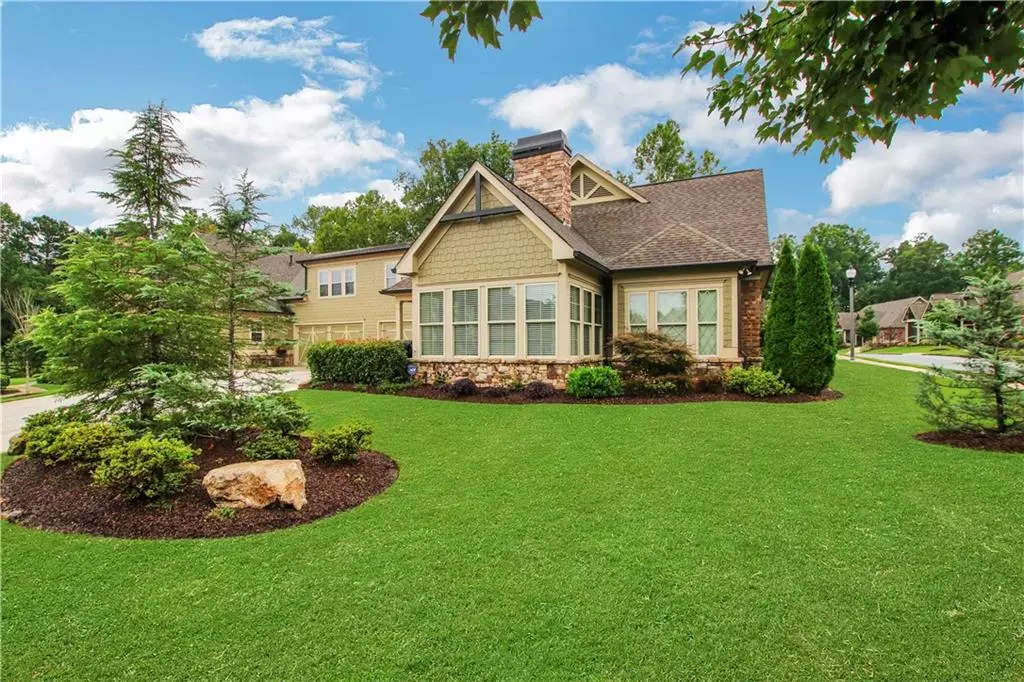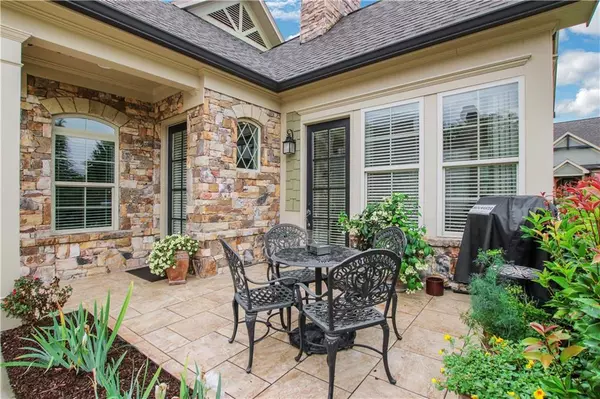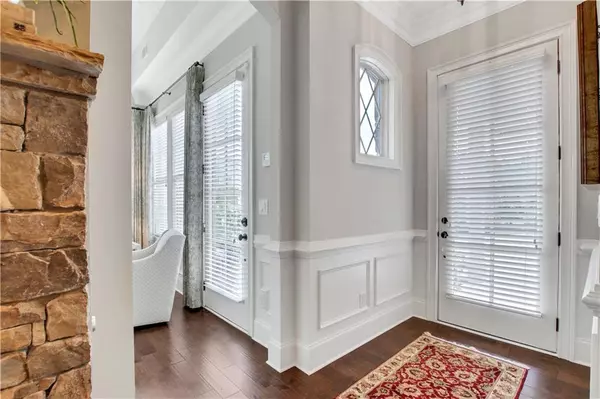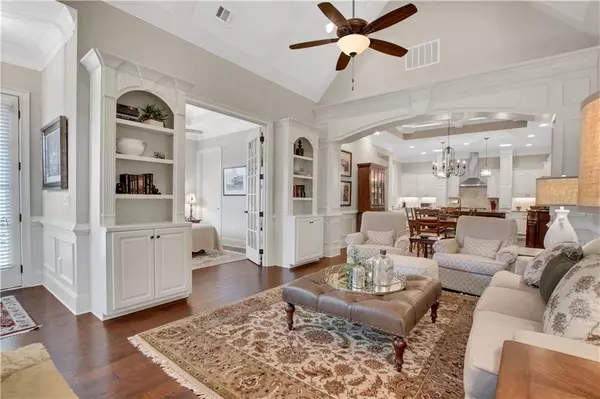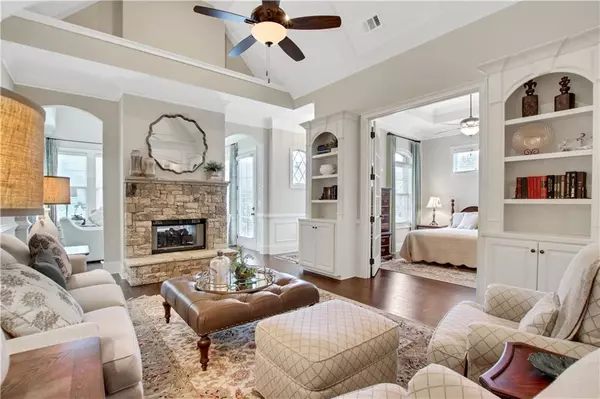$530,000
$575,000
7.8%For more information regarding the value of a property, please contact us for a free consultation.
3 Beds
3 Baths
2,560 SqFt
SOLD DATE : 09/21/2022
Key Details
Sold Price $530,000
Property Type Townhouse
Sub Type Townhouse
Listing Status Sold
Purchase Type For Sale
Square Footage 2,560 sqft
Price per Sqft $207
Subdivision Cedercrest Village
MLS Listing ID 7103401
Sold Date 09/21/22
Style Cottage, Patio Home, Traditional
Bedrooms 3
Full Baths 3
Construction Status Resale
HOA Fees $225
HOA Y/N Yes
Year Built 2016
Annual Tax Amount $1,443
Tax Year 2021
Lot Size 8,712 Sqft
Acres 0.2
Property Description
This pristine cottage style home is one of the most immaculate you will find on the market! Nestled on an expansive lot with lush professional landscaping in the vibrant 55+ active adult community of Cedar Crest Village. Natural light floods every room of this 2500 +/- sq ft 3 bedroom 3 full bath home. Upon entering the home you are immediately greeted with a sense of peace from the calming ambient lighting and soothing designer paint colors. Rich luxury wood flooring, soaring ceilings, wide crown molding, trey ceilings and custom built in bookcases add a touch of traditional style to the living space. Enjoy relaxing by the double sided stacked stone fire place in the interior sunroom that is engulfed with windows. The luxurious well appointed kitchen boasts soft close glazed cabinetry, sliding custom built in spice racks flanking the stainless gas range, double stainless built in ovens, massive granite island, under cabinet lighting, tubular sun lights, tumbled travertine backsplash and incredible walk in pantry. Cooking and entertaining guests will be a joy in this spectacular kitchen! The owners suite is the epitome of style and function with a spacious room layout that houses king furniture and includes sitting nook.
The owners bathroom is accessible for all with a custom zero entry shower with travertine tile, wall cut out and bench. Double granite vanity includes a lowered counter top and space for a seat to make your morning routine easier. The fabulous over sized custom closet is a organizers dream! That's not all! There is a second floor suite with full bathroom that could be bedroom, den or office! Storage is plentiful with another huge walk in closet PLUS access to the tremendous attic for even more storage! Doing laundry is pleasure in a space with custom hang bars, closet and built in cabinets! Let's not forget the fabulous 2 car garage with high end epoxy flooring, wash basin and more storage closets! The landscaping has been generously upgraded in Spruce trees, perennials , shrubs and sprinkler system. Enjoy dining outdoors on your stone tiled patio. The HOA takes care of exterior maintenance , community areas and more! Stay fit and active with a community gym, club house and exciting community events like holiday parties, cocktail meet ups, book club, gaming club and more! What else can I say? It's time to call 63 Cedarcrest Village your NEW HOME! Schedule your showing today!
Location
State GA
County Paulding
Lake Name None
Rooms
Bedroom Description Master on Main, Oversized Master, Split Bedroom Plan
Other Rooms None
Basement None
Main Level Bedrooms 2
Dining Room Great Room, Seats 12+
Interior
Interior Features Bookcases, Cathedral Ceiling(s), Disappearing Attic Stairs, Low Flow Plumbing Fixtures, Tray Ceiling(s)
Heating Central, Forced Air, Natural Gas
Cooling Ceiling Fan(s), Central Air, Zoned
Flooring Carpet, Hardwood
Fireplaces Number 1
Fireplaces Type Double Sided, Family Room, Gas Log, Living Room
Window Features Insulated Windows, Plantation Shutters
Appliance Dishwasher, Disposal, Double Oven, Electric Water Heater, Gas Range, Microwave, Self Cleaning Oven
Laundry In Hall, Laundry Room, Main Level
Exterior
Exterior Feature Garden, Other
Parking Features Driveway, Garage, Garage Door Opener, Garage Faces Side, Level Driveway
Garage Spaces 2.0
Fence None
Pool None
Community Features Clubhouse, Fitness Center, Homeowners Assoc, Near Shopping
Utilities Available Cable Available, Underground Utilities
Waterfront Description None
View Trees/Woods, Other
Roof Type Composition
Street Surface Asphalt, Paved
Accessibility Accessible Bedroom, Accessible Full Bath, Grip-Accessible Features
Handicap Access Accessible Bedroom, Accessible Full Bath, Grip-Accessible Features
Porch Covered, Enclosed, Patio
Total Parking Spaces 2
Building
Lot Description Front Yard, Landscaped, Level
Story One and One Half
Foundation Slab
Sewer Other
Water Public
Architectural Style Cottage, Patio Home, Traditional
Level or Stories One and One Half
Structure Type Stone
New Construction No
Construction Status Resale
Schools
Elementary Schools Floyd L. Shelton
Middle Schools Sammy Mcclure Sr.
High Schools North Paulding
Others
Senior Community yes
Restrictions false
Tax ID 083824
Ownership Fee Simple
Financing yes
Special Listing Condition None
Read Less Info
Want to know what your home might be worth? Contact us for a FREE valuation!

Our team is ready to help you sell your home for the highest possible price ASAP

Bought with Keller Williams Realty Signature Partners

Making real estate simple, fun and stress-free!

