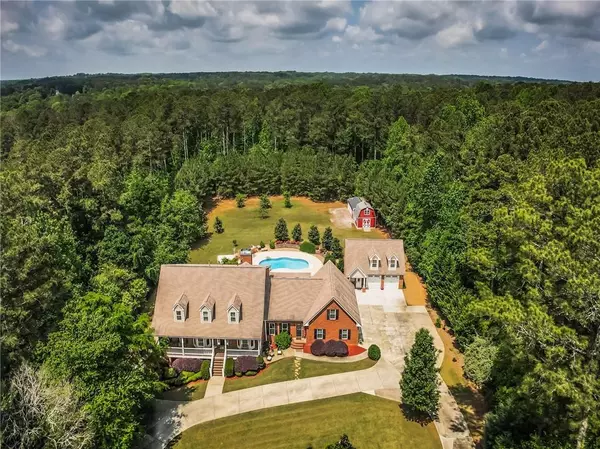$1,000,000
$1,100,000
9.1%For more information regarding the value of a property, please contact us for a free consultation.
6 Beds
6 Baths
7,160 SqFt
SOLD DATE : 09/21/2022
Key Details
Sold Price $1,000,000
Property Type Single Family Home
Sub Type Single Family Residence
Listing Status Sold
Purchase Type For Sale
Square Footage 7,160 sqft
Price per Sqft $139
MLS Listing ID 7043012
Sold Date 09/21/22
Style Traditional
Bedrooms 6
Full Baths 6
Construction Status Resale
HOA Y/N No
Year Built 1997
Annual Tax Amount $10,847
Tax Year 2021
Lot Size 4.680 Acres
Acres 4.68
Property Description
Gorgeous estate home with separate guest house. This nearly 5 acre landscaped property has it all. Begin by traveling through the private gated driveway and wind your way past the Koi pond and gazebo. The 5 bedroom, 4-sided traditional brick home with rocking chair front porch is set well back off the road. You will find a circular driveway, a 3 car garage at the main house and the detached guest house hosts a 2 car garage. The backyard 2 story storage barn and workshop with with electric and 2 additional garage spaces complete this car lover's dream. The interior of the main house boasts an updated eat-in kitchen with massive solid walnut island, wine cooler, wet bar and pantry. A spacious screened in porch off of the kitchen makes outdoor meals a delight. Adjacent to the kitchen is a separate formal dining room. The freshly painted great room is complete with a wood burning stove, dry bar, and built in bookshelves with cabinets. Floor length windows allow views to the meticulously manicured backyard. The master suite on the main level features 3 closets, two of which are large walk-ins. It contains an amazing master bath with whirlpool tub, separate shower, an infrared sauna and heated floors. Conveniently located off the master suite is a room which can be used as an office, nursery or sitting area. A nice sized second bedroom with double entry bathroom is also on the main level as is the laundry room. Upstairs you will find 2 additional spacious bedrooms along with a large bonus room and a flex room. Both bedrooms are connected to a full bath with the bonus room in between. Closet space is abundant. The full basement has a separate entrance and includes a huge bedroom, full bathroom, kitchenette, office or work out room, game room with pool table, unfinished storage area and several closets. The home has recently had a whole house generator installed.
The beautiful detached guest house was completed in 2018 and includes a full deluxe kitchen, bedroom, decorated living room, full bathroom with walk-in shower, heated bathroom and hall floors and deck with a separate fenced area. The backyard is enhanced by a beautifully designed salt water pool with waterfall as well as lots of space for lounging in the sun. A built in firepit and a wooden swing enhance the great outdoor space. The entire backyard is fenced and a garden area in the back of the property adds to the completeness of the estate. This home is extremely well maintained and is move-in ready.
Square footage shown does not reflect the square footage of the guest house built in 2018 which is approximately 900 square feet and has a bedroom and full bath upstairs. Total bedrooms for the combined living areas is 6 as well as 6 full bathrooms.
Location
State GA
County Gwinnett
Lake Name None
Rooms
Bedroom Description In-Law Floorplan, Master on Main, Oversized Master
Other Rooms Barn(s), Garage(s), Guest House, Outbuilding, Second Residence, Workshop
Basement Daylight, Exterior Entry, Finished, Finished Bath, Full, Interior Entry
Main Level Bedrooms 2
Dining Room Separate Dining Room
Interior
Interior Features Bookcases, Disappearing Attic Stairs, Double Vanity, His and Hers Closets, Sauna, Walk-In Closet(s), Wet Bar
Heating Central
Cooling Ceiling Fan(s), Central Air, Zoned
Flooring Carpet, Hardwood
Fireplaces Number 1
Fireplaces Type Wood Burning Stove
Window Features Double Pane Windows, Insulated Windows
Appliance Dishwasher, Disposal, Electric Oven, Gas Cooktop, Gas Water Heater, Microwave, Refrigerator
Laundry Laundry Room, Main Level
Exterior
Exterior Feature Garden, Private Yard, Storage
Parking Features Attached, Detached, Garage, Garage Door Opener, Garage Faces Side, Kitchen Level, Level Driveway
Garage Spaces 5.0
Fence Back Yard, Fenced, Front Yard, Wrought Iron
Pool In Ground, Salt Water
Community Features None
Utilities Available Cable Available, Electricity Available, Natural Gas Available, Phone Available, Water Available
Waterfront Description None
View Pool, Trees/Woods
Roof Type Composition
Street Surface Paved
Accessibility None
Handicap Access None
Porch Deck, Front Porch, Screened
Total Parking Spaces 5
Private Pool true
Building
Lot Description Back Yard, Front Yard, Landscaped, Level, Private, Wooded
Story Three Or More
Foundation Concrete Perimeter
Sewer Septic Tank
Water Public
Architectural Style Traditional
Level or Stories Three Or More
Structure Type Brick 4 Sides
New Construction No
Construction Status Resale
Schools
Elementary Schools Grayson
Middle Schools Bay Creek
High Schools Grayson
Others
Senior Community no
Restrictions false
Tax ID R5090 006
Special Listing Condition None
Read Less Info
Want to know what your home might be worth? Contact us for a FREE valuation!

Our team is ready to help you sell your home for the highest possible price ASAP

Bought with EXP Realty, LLC.
Making real estate simple, fun and stress-free!






