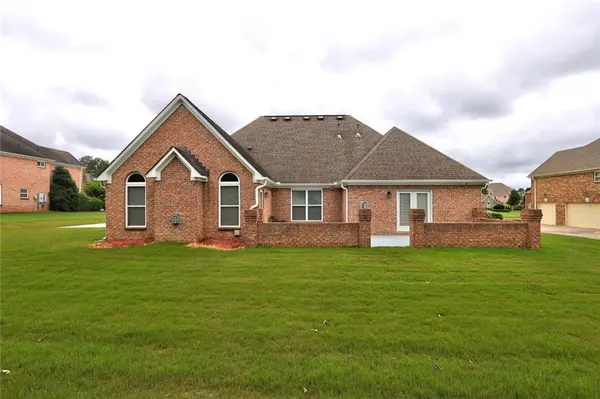$520,000
$520,000
For more information regarding the value of a property, please contact us for a free consultation.
4 Beds
3 Baths
3,324 SqFt
SOLD DATE : 09/22/2022
Key Details
Sold Price $520,000
Property Type Single Family Home
Sub Type Single Family Residence
Listing Status Sold
Purchase Type For Sale
Square Footage 3,324 sqft
Price per Sqft $156
Subdivision Crystal Lake
MLS Listing ID 7080537
Sold Date 09/22/22
Style Ranch
Bedrooms 4
Full Baths 3
Construction Status Resale
HOA Fees $1,600
HOA Y/N Yes
Year Built 2006
Annual Tax Amount $5,400
Tax Year 2022
Lot Size 1,089 Sqft
Acres 0.025
Property Description
Back on Market!! Your Gain To Make this your home in one of Henry County most sought out neighborhoods - Crystal Lake. This is a gated community with tons of amenities to enjoy. Your new home is on a level lot - drive up to 1.5 stories -4 sided brick home with a 3 car garage. The patio is brick enclosed for privacy for you to enjoy your backyard. Upon entering your home there is a foyer, separate living and formal dining room. The Owners Suite is on the main level - with a spa bathroom. There are two other bedrooms on the main level. The Gourmet Kitchen has granite tops and hardwood flooring and stainless steel appliances. Recent updates includes.new paint.carpet, hardwood floors, water heater and blinds. Whole house air duct filter system (cleaned 2022). The upper level has a bedroom with a private bath. Seller will provide up 5k in closing cost with full offer
Location
State GA
County Henry
Lake Name None
Rooms
Bedroom Description Master on Main
Other Rooms None
Basement None
Main Level Bedrooms 3
Dining Room Seats 12+
Interior
Interior Features Double Vanity, High Speed Internet, Tray Ceiling(s), Walk-In Closet(s)
Heating Central, Natural Gas, Zoned
Cooling Ceiling Fan(s), Central Air, Zoned
Flooring Carpet, Hardwood
Fireplaces Number 2
Fireplaces Type Family Room, Master Bedroom
Appliance Dishwasher, Gas Cooktop, Gas Oven, Gas Range, Gas Water Heater, Microwave
Laundry In Hall, Laundry Room
Exterior
Exterior Feature None
Parking Features Garage, Garage Faces Rear, Garage Faces Side
Garage Spaces 3.0
Fence None
Pool None
Community Features Clubhouse, Country Club, Gated, Homeowners Assoc, Lake, Playground, Pool, Street Lights
Utilities Available Cable Available, Natural Gas Available, Phone Available, Sewer Available, Underground Utilities
Waterfront Description None
View Other
Roof Type Other
Street Surface Concrete, Paved
Accessibility None
Handicap Access None
Porch Patio
Total Parking Spaces 3
Building
Lot Description Level
Story One and One Half
Foundation Slab
Sewer Public Sewer
Water Public
Architectural Style Ranch
Level or Stories One and One Half
Structure Type Brick 4 Sides
New Construction No
Construction Status Resale
Schools
Elementary Schools Dutchtown
Middle Schools Dutchtown
High Schools Dutchtown
Others
HOA Fee Include Maintenance Grounds, Swim/Tennis
Senior Community no
Restrictions true
Tax ID 035C01337000
Ownership Fee Simple
Financing no
Special Listing Condition None
Read Less Info
Want to know what your home might be worth? Contact us for a FREE valuation!

Our team is ready to help you sell your home for the highest possible price ASAP

Bought with Brenda Strickland Realty

Making real estate simple, fun and stress-free!






