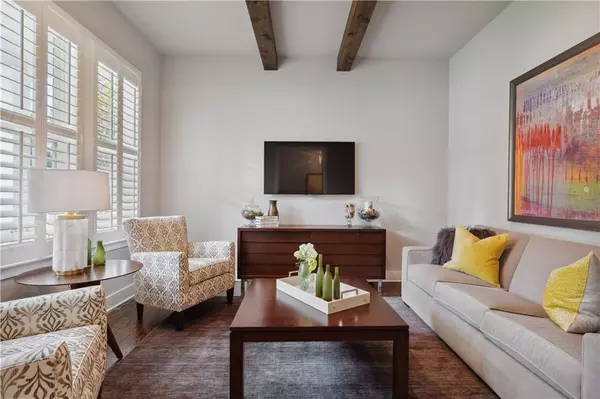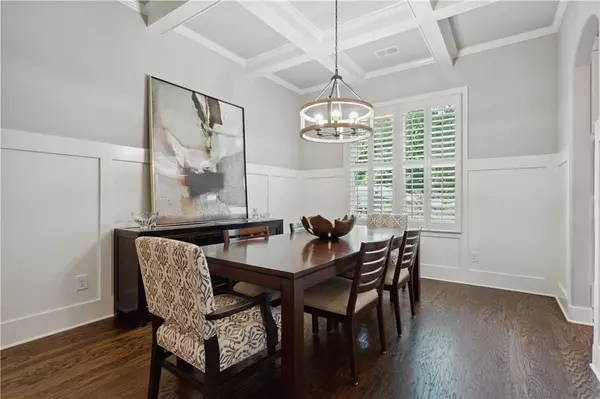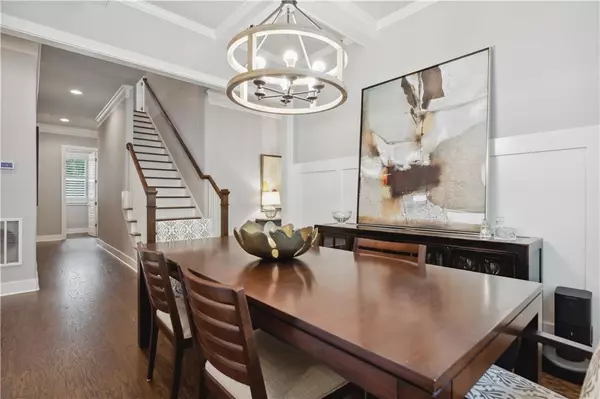$1,350,000
$1,399,900
3.6%For more information regarding the value of a property, please contact us for a free consultation.
4 Beds
3.5 Baths
3,138 SqFt
SOLD DATE : 09/16/2022
Key Details
Sold Price $1,350,000
Property Type Single Family Home
Sub Type Single Family Residence
Listing Status Sold
Purchase Type For Sale
Square Footage 3,138 sqft
Price per Sqft $430
Subdivision Drew Valley
MLS Listing ID 7091356
Sold Date 09/16/22
Style Craftsman, Farmhouse, Traditional
Bedrooms 4
Full Baths 3
Half Baths 1
Construction Status Resale
HOA Y/N No
Year Built 2018
Annual Tax Amount $8,585
Tax Year 2021
Lot Size 0.600 Acres
Acres 0.6
Property Description
SITUATED ON A BEAUTIFULLY LANDSCAPED AND MANICURED 1/2 ACRE + LOT ON ONE OF THE BEST STREETS IN THE COMMUNITY, THIS BETTER THAN NEW HOME IS READY TO MOVE IN. WELCOMING FRONT PORCH DEEP ENOUGH FOR ROCKERS, STUDY/DEN WITH WOOD BEAMS AND SLIDING BARN DOOR, FORMAL DINING ROOM WITH COFFERED CEILINGS, CHEF KITCHEN WITH WHITE CABINETRY, VIKING APPL WITH 6-BURNER GAS RANGE WITH POT FILLER, WINE COOLER, STAINLESS FARM SINK, HUGE CENTER ISLAND, GRANITE, PANTRY ALL OPEN TO THE CASUAL DINING AND FIRESIDE FAMILY ROOM WITH BUILT-IN BOOKSHELVES AND ACCESS TO A LIGHT-FILLED TILE SUNROOM, DECK OVERLOOKS THOUGHTFULLY LANDSCAPED BACK YARD WITH HYDRANGEAS, AZALEAS, DOG WOOD TREES AND FIRE PIT WITH SEATING AND HEATER INCLUDED. IRRIGATION, TERMITE WARRANTY, PLANTATION SHUTTERS, CUSTOM DRAPES, POWDER ROOM, RICH SITE-FINISHED HARDWOOD FLOORS THROUGHOUT MAIN LEVEL, STAIRS, UPPER LEVEL HALLWAY AND OWNER'S SUITE. GRACIOUS OWNER'S SUITE WITH SITTING ROOM PERFECT FOR DESK, LAVISH BATH WITH FREESTANDING TUB, OVER-SIZED RAIN SHOWER, WATER CLOSET, FURNITURE GRADE CABINETRY AND DOUBLE WALK-IN CLOSETS. EN SUITE BEDROOM WITH WALK-IN CLOSET, TWO ADDITIONAL BEDROOMS SHARE A HALL BATH WITH DOUBLE VANITIES, LRG LAUNDRY ROOM WITH CABINETRY, SINK AND WINDOW.TANKLESS WATER HEATER, SOFTCLOSE CABINETRY, NEW CARPET IN BEDROOMS, FULL UNFINISHED DAYLIGHT BASEMENT FRAMED AND STUBBED FOR BATH, ACCESS TO REAR PATIO, LUSH ZOYSIA BLEND LAWN, 3-ACCESS POINTS THROUGHOUT HOME, OVER THE AIR ANTENNA IN ATTIC REMAINS, BULLNOSE CORNER WALLS THROUGHOUT. YOU WON'T FIND A MORE IMPECCABLY MAINTAINED HOME. PRIDE OF OWNERSHIP IS EVIDENT THROUGHOUT.
Location
State GA
County Dekalb
Lake Name None
Rooms
Bedroom Description Oversized Master
Other Rooms None
Basement Bath/Stubbed, Daylight, Exterior Entry, Full, Unfinished
Dining Room Separate Dining Room
Interior
Interior Features Beamed Ceilings, Bookcases, Coffered Ceiling(s), Disappearing Attic Stairs, Double Vanity, Entrance Foyer, High Ceilings 9 ft Upper, High Ceilings 10 ft Main, High Speed Internet, His and Hers Closets, Low Flow Plumbing Fixtures, Smart Home
Heating Central, Forced Air, Natural Gas
Cooling Central Air
Flooring Carpet, Ceramic Tile, Hardwood
Fireplaces Number 1
Fireplaces Type Factory Built, Family Room
Window Features Insulated Windows, Plantation Shutters
Appliance Dishwasher, Disposal, Gas Range, Gas Water Heater, Microwave, Self Cleaning Oven, Tankless Water Heater
Laundry In Hall, Laundry Room
Exterior
Exterior Feature Private Front Entry, Private Yard
Parking Features Attached, Garage, Garage Faces Front, Kitchen Level, Level Driveway
Garage Spaces 2.0
Fence Chain Link
Pool None
Community Features Near Schools, Near Shopping, Street Lights
Utilities Available Cable Available, Electricity Available, Natural Gas Available, Phone Available, Sewer Available, Water Available
Waterfront Description None
View Other
Roof Type Composition
Street Surface Paved
Accessibility None
Handicap Access None
Porch Covered, Deck, Front Porch
Total Parking Spaces 2
Building
Lot Description Back Yard, Front Yard, Landscaped, Level, Private, Wooded
Story Three Or More
Foundation Slab
Sewer Public Sewer
Water Public
Architectural Style Craftsman, Farmhouse, Traditional
Level or Stories Three Or More
Structure Type Other
New Construction No
Construction Status Resale
Schools
Elementary Schools Ashford Park
Middle Schools Chamblee
High Schools Chamblee Charter
Others
Senior Community no
Restrictions false
Tax ID 18 236 13 011
Acceptable Financing Cash, Conventional
Listing Terms Cash, Conventional
Financing no
Special Listing Condition None
Read Less Info
Want to know what your home might be worth? Contact us for a FREE valuation!

Our team is ready to help you sell your home for the highest possible price ASAP

Bought with Keller Williams Realty Intown ATL

Making real estate simple, fun and stress-free!






