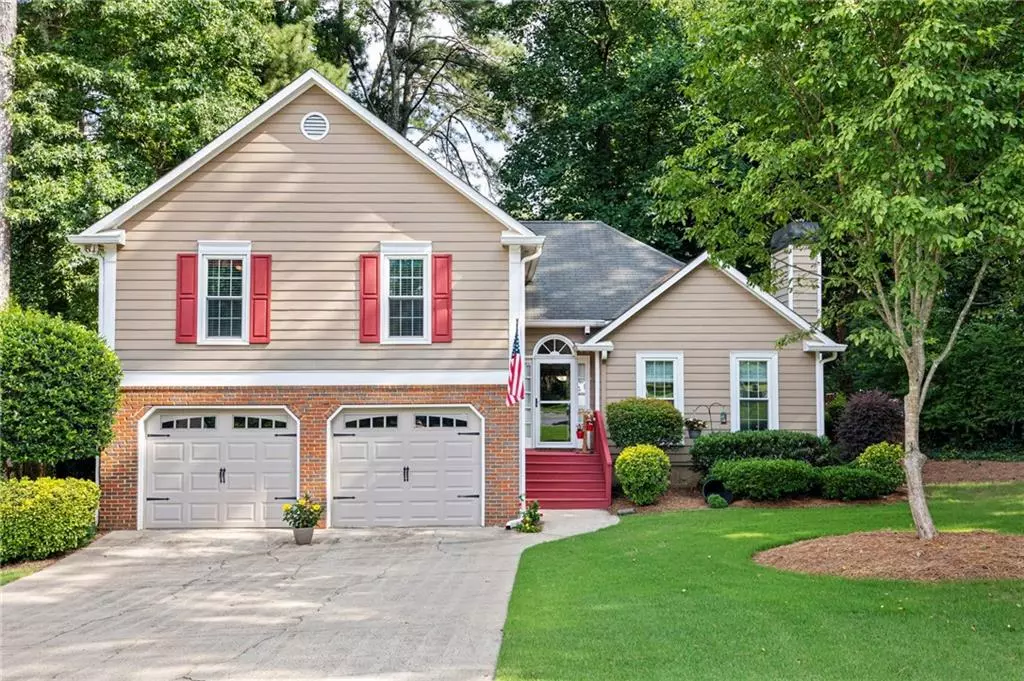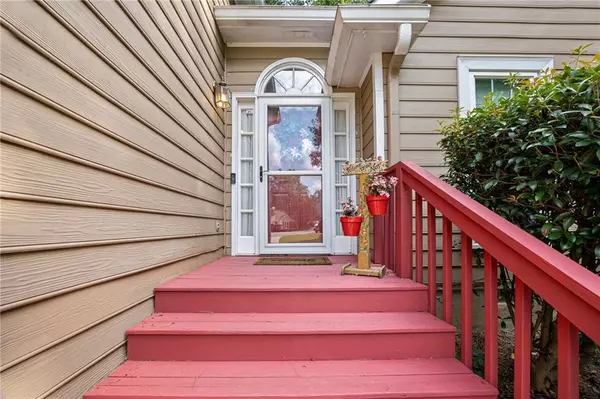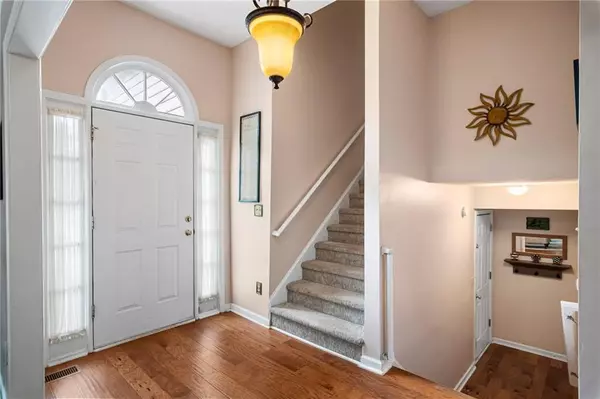$365,000
$365,000
For more information regarding the value of a property, please contact us for a free consultation.
4 Beds
2 Baths
2,056 SqFt
SOLD DATE : 09/27/2022
Key Details
Sold Price $365,000
Property Type Single Family Home
Sub Type Single Family Residence
Listing Status Sold
Purchase Type For Sale
Square Footage 2,056 sqft
Price per Sqft $177
Subdivision Arranmore
MLS Listing ID 7102922
Sold Date 09/27/22
Style Traditional
Bedrooms 4
Full Baths 2
Construction Status Updated/Remodeled
HOA Fees $440
HOA Y/N No
Year Built 1993
Annual Tax Amount $2,257
Tax Year 2021
Lot Size 0.378 Acres
Acres 0.378
Property Sub-Type Single Family Residence
Property Description
AMAZING OPPORTUNITY! STUNNING DESIGNER DECORATED WITH WONDERFUL UPDATES THROUGHOUT!BEAUTIFUL HOME ON LARGE PRIVATE LANDSCAPED CUL-DE-SAC LOT! OPEN FLOWING FLOORPLAN FEATURES BRIGHT FOYER WITH HARDWOOD FLOORING, HUGE VAULTED GREATROOM WITH CUSTOM ACCENTS AND GORGEOUS CUSTOM BRICK FIREPLACE! OVERSIZED DINING ROOM WITH VIEW TO AMAZING BACK YARD! WONDERUL EAT-IN KITCHEN LOADED WITH UPGRADES INCLUDING ADDING A KITCHEN ISLAND, QUARTZ COUNTERTOPS, FARMHOUSE SINK, UPGRADED LIGHTING AND FAUCET! ALL BEDROOMS ARE LARGE! MASTER BEDROOM HAS LARGE VAULTED CEILING AND MASTER BATH UPGRADED WITH CUSTOM CABINETRY, NEW HARDWARE AND CUSTOM LIGHTING! OVERSIZED FLEX ROOM IS PERFECT FOR 4TH BEDROOM/HOME THEATER ROOM/BONUS ROOM/REC ROOM! NEW WINDOWS THROUGHOUT! NEW GARAGE DOORS!,NEWER PAINT,NEWER HVAC, NEWER WATER HEATER!,UPGRADED FLOORING:HARDWOOD AND UPGRADED CARPET!,GUTTER GUARDS,BEAUTIFUL LANDSCAPING!,ALL THIS IN ONE OF WEST COBBS PREMIER SUBDIVISIONS! GREAT LOCATION AND AMAZING SCHOOLS! HURRY!!!
Location
State GA
County Cobb
Lake Name None
Rooms
Bedroom Description Split Bedroom Plan
Other Rooms None
Basement Daylight, Finished
Dining Room Seats 12+, Separate Dining Room
Interior
Interior Features Cathedral Ceiling(s), Entrance Foyer, Walk-In Closet(s)
Heating Central, Forced Air, Natural Gas
Cooling Ceiling Fan(s), Central Air
Flooring Carpet, Hardwood
Fireplaces Type Gas Starter, Great Room
Window Features Double Pane Windows
Appliance Electric Range, Microwave
Laundry Laundry Room, Mud Room
Exterior
Exterior Feature Private Front Entry, Private Rear Entry, Private Yard
Parking Features Garage, Level Driveway
Garage Spaces 2.0
Fence Fenced
Pool None
Community Features Clubhouse, Homeowners Assoc, Near Schools, Near Shopping, Near Trails/Greenway, Pool
Utilities Available Cable Available, Electricity Available, Natural Gas Available, Sewer Available, Underground Utilities, Water Available
Waterfront Description None
View Other
Roof Type Composition
Street Surface Paved
Accessibility None
Handicap Access None
Porch Deck, Front Porch
Total Parking Spaces 2
Building
Lot Description Back Yard, Cul-De-Sac, Front Yard, Landscaped, Level, Private
Story Multi/Split
Foundation Concrete Perimeter
Sewer Public Sewer
Water Public
Architectural Style Traditional
Level or Stories Multi/Split
Structure Type Brick Front, Frame
New Construction No
Construction Status Updated/Remodeled
Schools
Elementary Schools Bullard
Middle Schools Mcclure
High Schools Kennesaw Mountain
Others
HOA Fee Include Swim/Tennis
Senior Community no
Restrictions true
Tax ID 20017901340
Ownership Fee Simple
Acceptable Financing Cash, Conventional
Listing Terms Cash, Conventional
Financing no
Special Listing Condition None
Read Less Info
Want to know what your home might be worth? Contact us for a FREE valuation!

Our team is ready to help you sell your home for the highest possible price ASAP

Bought with Maximum One Greater Atlanta Realtors
Making real estate simple, fun and stress-free!






