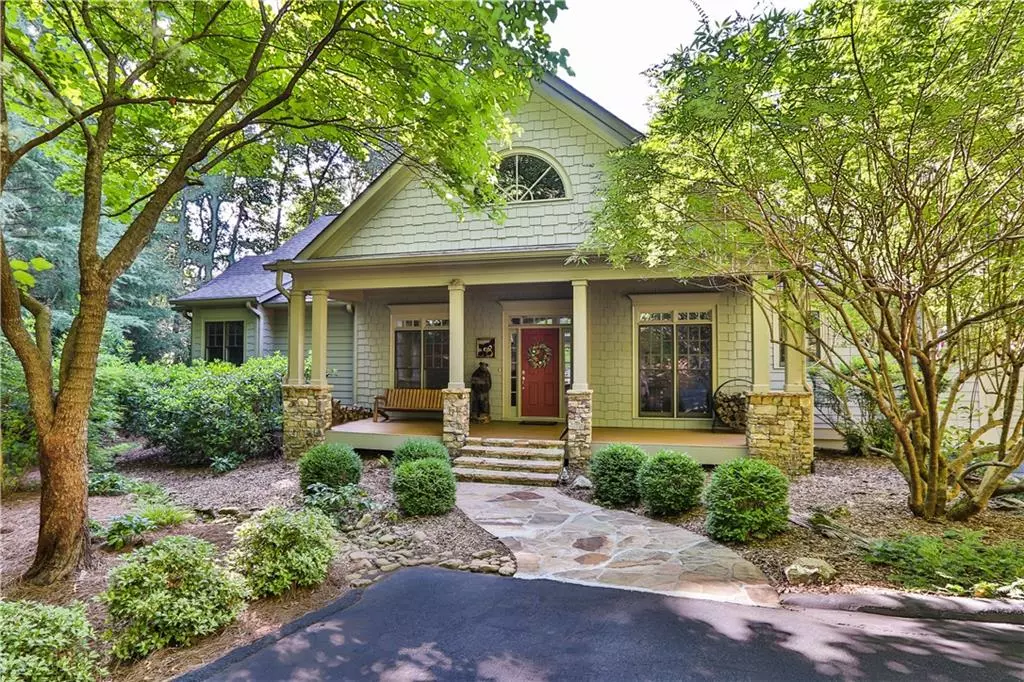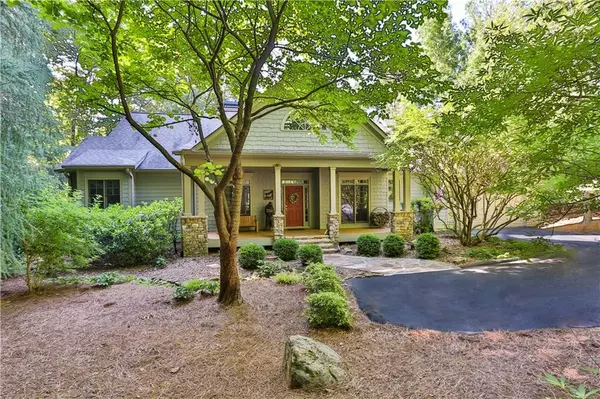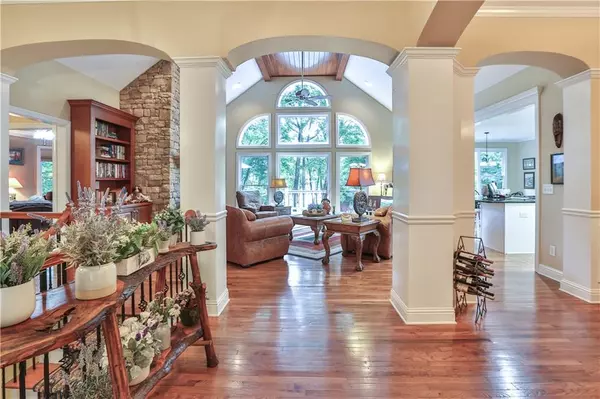$815,000
$950,000
14.2%For more information regarding the value of a property, please contact us for a free consultation.
4 Beds
3.5 Baths
3,460 SqFt
SOLD DATE : 09/27/2022
Key Details
Sold Price $815,000
Property Type Single Family Home
Sub Type Single Family Residence
Listing Status Sold
Purchase Type For Sale
Square Footage 3,460 sqft
Price per Sqft $235
Subdivision Big Canoe
MLS Listing ID 7090849
Sold Date 09/27/22
Style Craftsman
Bedrooms 4
Full Baths 3
Half Baths 1
Construction Status Resale
HOA Fees $4,032
HOA Y/N Yes
Year Built 2004
Annual Tax Amount $3,347
Tax Year 2021
Lot Size 0.750 Acres
Acres 0.75
Property Description
LAKEFRONT ALERT!!! Beautifully designed, one owner lakefront 4 BR - 3 1/2 BATH home with open floorplan, high volume ceilings with T&G wood accent, stacked stone fireplace and a gorgeous wall of picture windows in great room. This custom built home offers hardwood flooring on the entire main level, expansive master b/r suite with double tray ceiling, crown molding, built-in cabinets and EZ Breeze Sunroom. Granite countertops with newly updated appliances, walk-in pantry, breakfast bar with nook area in kitchen, and separate dining room. Ceramic tile flooring, built-in bar with stacked stone fireplace floor to ceiling in family room downstairs. 4th BR /Office enjoys private full bath access, with the option to create a 5th b/r with shared full bath access downstairs, though this room is currently being utilized as a Media Room/ Study. Garage/2 enjoys main level entry, Laundry Room is located off the kitchen and the deck on terrace level is covered with dry below roofing system. Best value on Lake Petit with water views from every vantage point plus direct walkout access to the lake for year round enjoyment. An absolute must see and will not last long!
Location
State GA
County Dawson
Lake Name None
Rooms
Bedroom Description Master on Main, Other
Other Rooms None
Basement Daylight, Exterior Entry, Finished, Finished Bath
Main Level Bedrooms 1
Dining Room Open Concept, Seats 12+
Interior
Interior Features High Ceilings 10 ft Main, High Speed Internet, Tray Ceiling(s), Vaulted Ceiling(s), Walk-In Closet(s), Other
Heating Zoned
Cooling Central Air
Flooring Carpet, Ceramic Tile, Hardwood
Fireplaces Number 2
Fireplaces Type Basement, Gas Starter, Living Room
Window Features None
Appliance Dishwasher, Dryer, Electric Cooktop, Electric Oven, Microwave, Refrigerator, Washer, Other
Laundry Laundry Room, Main Level
Exterior
Exterior Feature Private Yard, Rear Stairs, Other
Parking Features Attached, Garage
Garage Spaces 2.0
Fence None
Pool None
Community Features Clubhouse, Dog Park, Fishing, Fitness Center, Gated, Golf, Lake, Marina, Near Trails/Greenway, Pool, Restaurant, Tennis Court(s)
Utilities Available Cable Available, Electricity Available, Natural Gas Available, Underground Utilities, Water Available, Other
Waterfront Description Lake Front
View Lake
Roof Type Composition
Street Surface Paved
Accessibility None
Handicap Access None
Porch Deck
Total Parking Spaces 2
Building
Lot Description Lake/Pond On Lot, Private, Wooded, Other
Story Two
Foundation Concrete Perimeter, Slab
Sewer Septic Tank
Water Private
Architectural Style Craftsman
Level or Stories Two
Structure Type HardiPlank Type
New Construction No
Construction Status Resale
Schools
Elementary Schools Robinson
Middle Schools Dawson County
High Schools Dawson County
Others
Senior Community no
Restrictions false
Tax ID 024 028
Special Listing Condition None
Read Less Info
Want to know what your home might be worth? Contact us for a FREE valuation!

Our team is ready to help you sell your home for the highest possible price ASAP

Bought with Harry Norman Realtors

Making real estate simple, fun and stress-free!






