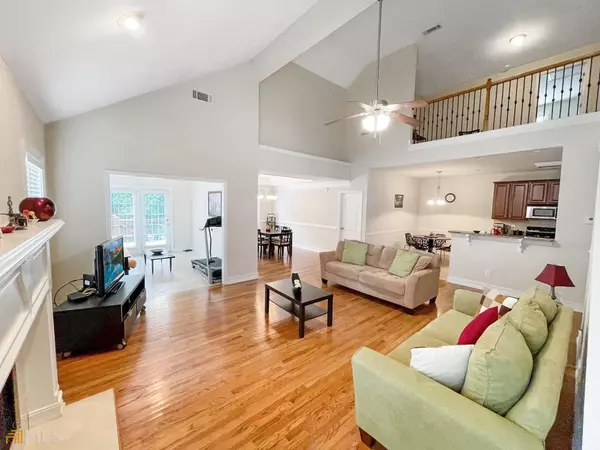Bought with Jennifer White • Keller Williams Greater Athens
$422,500
$429,900
1.7%For more information regarding the value of a property, please contact us for a free consultation.
4 Beds
3 Baths
2,638 SqFt
SOLD DATE : 09/26/2022
Key Details
Sold Price $422,500
Property Type Single Family Home
Sub Type Single Family Residence
Listing Status Sold
Purchase Type For Sale
Square Footage 2,638 sqft
Price per Sqft $160
Subdivision Hampton Park
MLS Listing ID 20065382
Sold Date 09/26/22
Style Traditional
Bedrooms 4
Full Baths 3
Construction Status Resale
HOA Y/N Yes
Year Built 2006
Annual Tax Amount $4,142
Tax Year 2021
Lot Size 0.700 Acres
Property Description
This fantastic 4-sided brick has an open floor plan that boasts 4 bedrooms and 3 full bathrooms over a huge unfinished walk out basement stubbed for a bathroom. It is rare to have the Master Bedroom and two additional bedrooms and 1 bathroom on the main level. It is adjacent to a natural wooded green space with large hardwoods and the home is close to schools, shopping and The University of Georgia. Walk in the front door to a foyer with an open room to right of the Foyer and the large Great Room located at the center of the home has beautiful hardwood floors and architectural molding. It has a vaulted ceiling, ceiling fan, recessed lighting, and gas fireplace with mantel and tile surround. Off the Great Room is a Dining Room area as well as a Sunroom that leads out to a large deck overlooking a private wooded backyard. The Eat-In Kitchen is open to the Great Room where you can have conversations while cooking. The Kitchen has tile flooring, granite counter tops, tile backsplash, lots of custom maple cabinets, stainless appliances and pantry. On the main, the Master Bedroom is on the back right of the home and as three large windows overlooking the private backyard. The Master Bathroom has a double vanity, tiled glass shower, garden tub, water closet and walk-in closet. Two additional bedrooms and a second full bathroom are on the main level. The laundry room with cabinets is by the garage. Upstairs is another spacious sitting/library/study area that overlooks the Great Room and a large bedroom with walk-in closet and full bathroom. The unfinished walk out basement is HUGE with many windows on the back and is stubbed to add another bathroom if you desire. The front covered porch provides a great space to enjoy your mornings or evenings. There is a two-car garage.
Location
State GA
County Clarke
Rooms
Basement Bath/Stubbed, Concrete, Daylight, Interior Entry, Exterior Entry
Main Level Bedrooms 2
Interior
Interior Features Vaulted Ceiling(s), High Ceilings, Double Vanity, Two Story Foyer, Soaking Tub, Rear Stairs, Separate Shower, Tile Bath, Walk-In Closet(s), Master On Main Level
Heating Central, Heat Pump
Cooling Electric, Central Air
Flooring Hardwood, Tile, Carpet
Fireplaces Number 1
Exterior
Parking Features Attached, Garage Door Opener, Garage, Kitchen Level, Storage
Community Features None
Utilities Available Underground Utilities, Cable Available, Sewer Connected, High Speed Internet, Water Available
Roof Type Composition
Building
Story Three Or More
Sewer Public Sewer
Level or Stories Three Or More
Construction Status Resale
Schools
Elementary Schools Oglethorpe Avenue
Middle Schools Burney Harris Lyons
High Schools Clarke Central
Others
Financing Conventional
Read Less Info
Want to know what your home might be worth? Contact us for a FREE valuation!

Our team is ready to help you sell your home for the highest possible price ASAP

© 2024 Georgia Multiple Listing Service. All Rights Reserved.

Making real estate simple, fun and stress-free!






