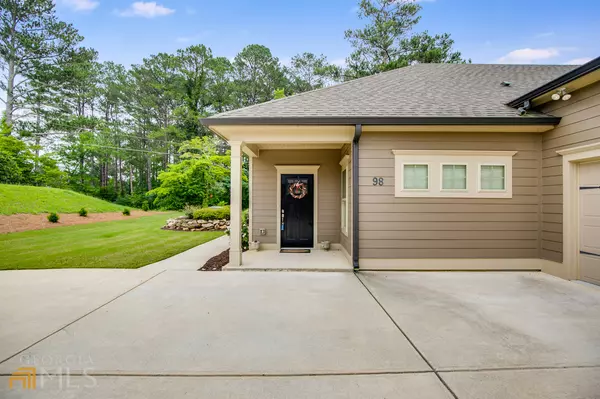Bought with Jill Littlepage • Keller Williams Realty
$398,500
$419,900
5.1%For more information regarding the value of a property, please contact us for a free consultation.
3 Beds
3 Baths
2,264 SqFt
SOLD DATE : 09/23/2022
Key Details
Sold Price $398,500
Property Type Townhouse
Sub Type Townhouse
Listing Status Sold
Purchase Type For Sale
Square Footage 2,264 sqft
Price per Sqft $176
Subdivision Cedarcrest Village
MLS Listing ID 10059138
Sold Date 09/23/22
Style Craftsman,Ranch
Bedrooms 3
Full Baths 3
Construction Status Resale
HOA Fees $2,964
HOA Y/N Yes
Year Built 2018
Annual Tax Amount $3,755
Tax Year 2021
Lot Size 10,890 Sqft
Property Description
This phenomenal home is sure to impress! Located in the wonderful 55+ active adult community of Cedarcrest Village, this wonderful end unit has so much to offer! Features include an open concept floor plan with large family room with fireplace, soaring vaulted ceilings, formal dining area with coffered ceiling, wonderful kitchen with solid surface counters, large island with breakfast bar & stainless steel appliances, walk-in pantry, the awesome master suite has a trey ceiling, access to the inviting screened patio, dual vanities in the master bath with tiled shower, large walk in closet, spacious secondary bedroom on the main with private access to the hall bath. Upstairs you will find the large 3rd bedroom with 3rd bath, perfect for office space or guest suite. 2-car kitchen level entry garage. This amazing home is conveniently located right across the street from Bentwater Golf & Country Club, and near wonderful Cedarcrest shopping areas.
Location
State GA
County Paulding
Rooms
Basement None
Main Level Bedrooms 2
Interior
Interior Features Double Vanity, Master On Main Level, Separate Shower, Tile Bath, Tray Ceiling(s), Vaulted Ceiling(s), Walk-In Closet(s)
Heating Central
Cooling Ceiling Fan(s), Central Air
Flooring Carpet, Hardwood, Tile
Fireplaces Number 1
Fireplaces Type Factory Built
Exterior
Parking Features Attached, Garage, Garage Door Opener, Kitchen Level
Garage Spaces 2.0
Community Features Clubhouse, Sidewalks, Street Lights
Utilities Available Cable Available, Electricity Available, High Speed Internet, Phone Available, Sewer Connected, Underground Utilities, Water Available
Roof Type Composition
Building
Story One and One Half
Sewer Private Sewer
Level or Stories One and One Half
Construction Status Resale
Schools
Elementary Schools Floyd L Shelton
Middle Schools Mcclure
High Schools North Paulding
Others
Acceptable Financing Cash, Conventional, FHA, VA Loan
Listing Terms Cash, Conventional, FHA, VA Loan
Financing Cash
Special Listing Condition Covenants/Restrictions, Estate Owned
Read Less Info
Want to know what your home might be worth? Contact us for a FREE valuation!

Our team is ready to help you sell your home for the highest possible price ASAP

© 2024 Georgia Multiple Listing Service. All Rights Reserved.

Making real estate simple, fun and stress-free!






