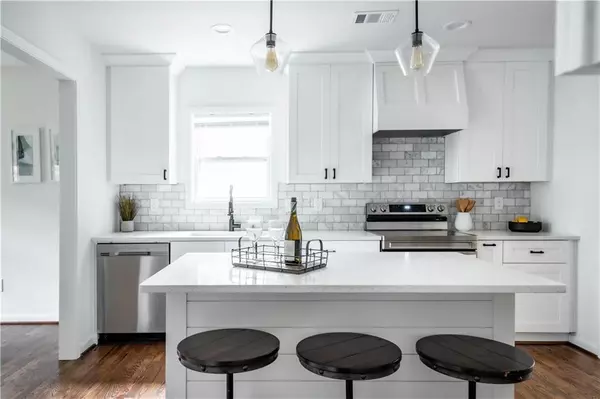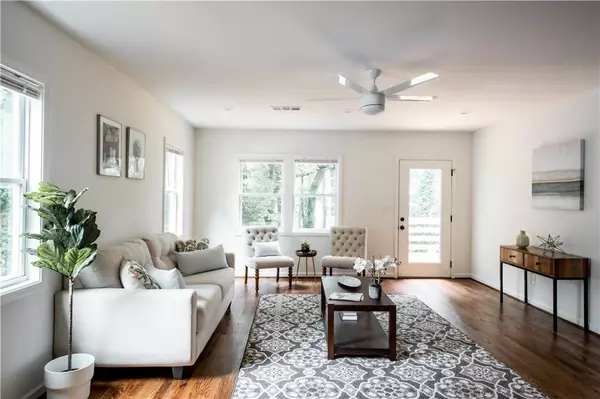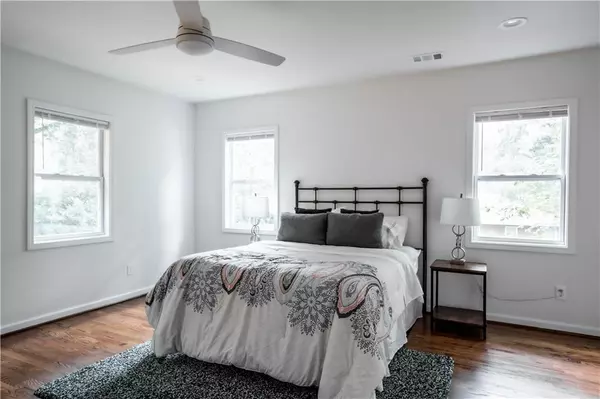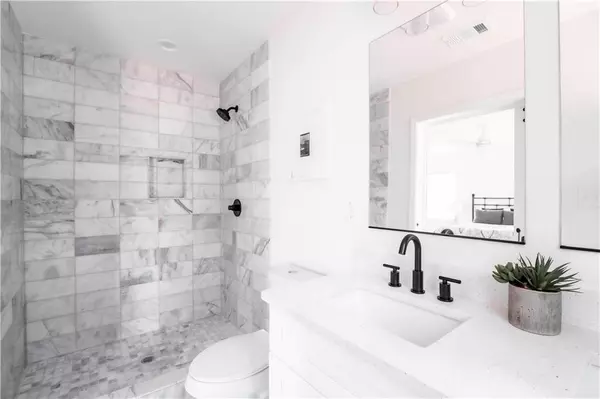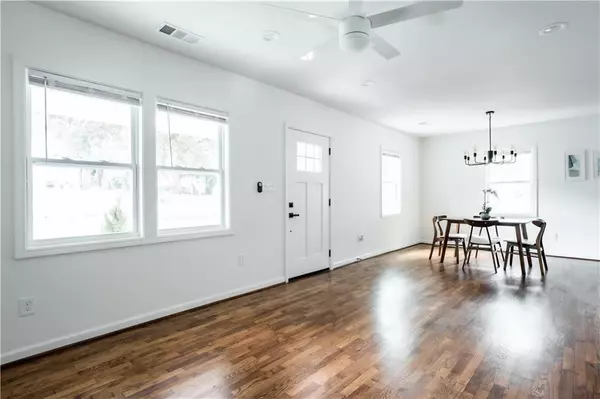$349,000
$349,900
0.3%For more information regarding the value of a property, please contact us for a free consultation.
3 Beds
2 Baths
1,832 SqFt
SOLD DATE : 09/23/2022
Key Details
Sold Price $349,000
Property Type Single Family Home
Sub Type Single Family Residence
Listing Status Sold
Purchase Type For Sale
Square Footage 1,832 sqft
Price per Sqft $190
Subdivision East Point
MLS Listing ID 7099746
Sold Date 09/23/22
Style Bungalow, Craftsman
Bedrooms 3
Full Baths 2
Construction Status Updated/Remodeled
HOA Y/N No
Year Built 1945
Annual Tax Amount $1,832
Tax Year 2021
Lot Size 0.310 Acres
Acres 0.3099
Property Description
Nearly new renovated craftsman in East Point with 3 spacious bedrooms, 2 luxurious baths, and wide open main living space! Enjoy cooking in chef's kitchen with SS appliances, quartz counters, custom cabinets & backsplash! Retreat to the oversized primary suite with quartz double vanity, custom tile shower, walk-in closet, & private door to the back deck! Flexible floor plan with gorgeous living room up front & oversized family room in the back! Live outdoors on the rear deck overlooking the expansive rear yard! Large secondary bedrooms & guest bath with designer fixtures on the right side of the house makes for great separation from the main living spaces! Large laundry room with space for plenty of storage! Minutes to Downtown East Point, The Beltline, Tyler Perry Studios, & all major highways! Take advantage of a $5000 seller credit to go towards buying your interest rate down, closing costs or house upgrades with a contract by Sept. 1st, 2022!
Location
State GA
County Fulton
Lake Name None
Rooms
Bedroom Description Oversized Master, Split Bedroom Plan
Other Rooms None
Basement Crawl Space
Main Level Bedrooms 3
Dining Room Open Concept
Interior
Interior Features Double Vanity, Low Flow Plumbing Fixtures, Walk-In Closet(s)
Heating Central, Heat Pump
Cooling Ceiling Fan(s), Central Air
Flooring Ceramic Tile, Hardwood
Fireplaces Number 1
Fireplaces Type Decorative
Window Features None
Appliance Dishwasher, Disposal, Electric Range, Microwave, Refrigerator
Laundry In Hall
Exterior
Exterior Feature Private Front Entry, Private Rear Entry
Parking Features Driveway
Fence Back Yard
Pool None
Community Features Near Marta, Near Schools, Near Shopping, Near Trails/Greenway, Park, Public Transportation
Utilities Available Electricity Available, Sewer Available, Water Available
Waterfront Description None
View City
Roof Type Composition
Street Surface Asphalt
Accessibility None
Handicap Access None
Porch Covered, Deck, Front Porch
Total Parking Spaces 2
Building
Lot Description Back Yard, Front Yard, Landscaped, Private
Story One
Foundation Block
Sewer Public Sewer
Water Public
Architectural Style Bungalow, Craftsman
Level or Stories One
Structure Type Cement Siding
New Construction No
Construction Status Updated/Remodeled
Schools
Elementary Schools Hamilton E. Holmes
Middle Schools Paul D. West
High Schools Tri-Cities
Others
Senior Community no
Restrictions false
Tax ID 14 016600010026
Special Listing Condition None
Read Less Info
Want to know what your home might be worth? Contact us for a FREE valuation!

Our team is ready to help you sell your home for the highest possible price ASAP

Bought with PalmerHouse Properties
Making real estate simple, fun and stress-free!


