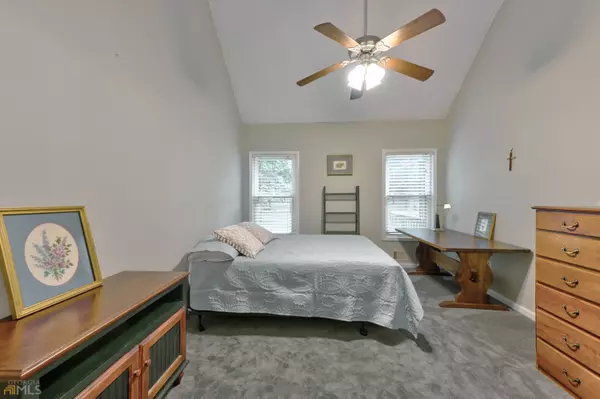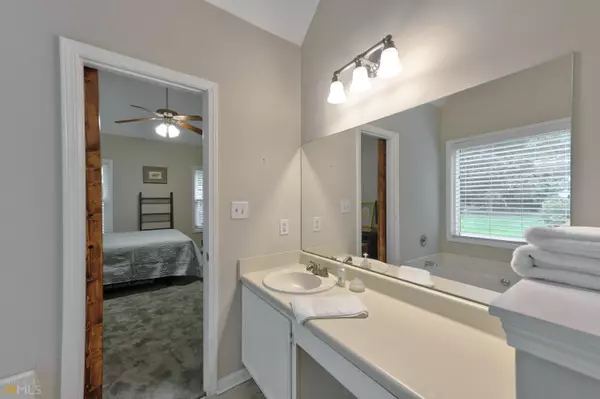$252,000
$280,000
10.0%For more information regarding the value of a property, please contact us for a free consultation.
3 Beds
2 Baths
1,296 SqFt
SOLD DATE : 09/23/2022
Key Details
Sold Price $252,000
Property Type Single Family Home
Sub Type Single Family Residence
Listing Status Sold
Purchase Type For Sale
Square Footage 1,296 sqft
Price per Sqft $194
Subdivision Oak Grove Estates
MLS Listing ID 10083890
Sold Date 09/23/22
Style Ranch,Traditional
Bedrooms 3
Full Baths 2
HOA Y/N No
Originating Board Georgia MLS 2
Year Built 1995
Annual Tax Amount $484
Tax Year 2020
Lot Size 0.431 Acres
Acres 0.431
Lot Dimensions 18774.36
Property Description
Awesome stepless ranch home for sale or TRADE. Buy this home and I'll buy Yours. Move up to one of our listings, I will buy your home. 100% FINANCING available. And this home qualifies for RENT-TO-OWN. Great condition with an open floor plan. Vaulted ceiling in the living room and eat-in kitchen area. The kitchen features granite counter tops, white cabinets with pullout shelves in base cabinets and pantry. The owner's suite is away from the secondary bedrooms. Enjoy the best of both flooring options: New carpet covers the Laminate flooring underneath. Keep carpet or pull carpet to uncover the beautiful laminate flooring. Gas fireplace. All new energy-efficient windows, renovated hall bathroom w/ new vanity, walk-in shower, and designer tiles. New garage door w/ opener. Tankless water heater. Roof only 5 yrs old, HVAC only 8yrs old. Relax on the rear deck that overlooks the huge, fenced backyard.
Location
State GA
County Henry
Rooms
Basement Concrete, Crawl Space
Interior
Interior Features Vaulted Ceiling(s), Separate Shower, Tile Bath, Walk-In Closet(s), Master On Main Level, Roommate Plan
Heating Natural Gas, Central
Cooling Electric, Ceiling Fan(s), Central Air
Flooring Hardwood, Carpet, Laminate
Fireplaces Number 1
Fireplaces Type Family Room, Factory Built, Gas Starter, Gas Log
Fireplace Yes
Appliance Tankless Water Heater, Dryer, Washer, Dishwasher, Disposal, Ice Maker, Microwave, Oven/Range (Combo), Refrigerator, Stainless Steel Appliance(s)
Laundry Laundry Closet, In Hall, In Kitchen
Exterior
Parking Features Attached, Garage Door Opener, Kitchen Level, Side/Rear Entrance
Garage Spaces 2.0
Fence Fenced
Community Features None
Utilities Available Underground Utilities, Cable Available, Sewer Available, Water Available
View Y/N No
Roof Type Composition
Total Parking Spaces 2
Garage Yes
Private Pool No
Building
Lot Description Cul-De-Sac, Level, Private
Faces Please use GPS.
Sewer Public Sewer
Water Public
Structure Type Other
New Construction No
Schools
Elementary Schools Hampton
Middle Schools Hampton
High Schools Hampton
Others
HOA Fee Include None
Tax ID 008B01024000
Security Features Smoke Detector(s)
Acceptable Financing Cash, Conventional, FHA, VA Loan
Listing Terms Cash, Conventional, FHA, VA Loan
Special Listing Condition Resale
Read Less Info
Want to know what your home might be worth? Contact us for a FREE valuation!

Our team is ready to help you sell your home for the highest possible price ASAP

© 2025 Georgia Multiple Listing Service. All Rights Reserved.
Making real estate simple, fun and stress-free!






