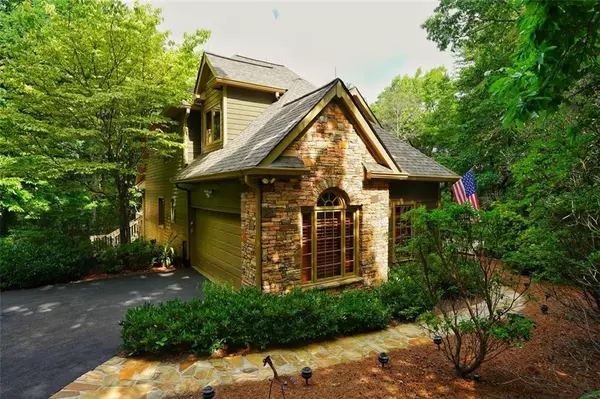$669,300
$712,500
6.1%For more information regarding the value of a property, please contact us for a free consultation.
4 Beds
4.5 Baths
4,029 SqFt
SOLD DATE : 09/21/2022
Key Details
Sold Price $669,300
Property Type Single Family Home
Sub Type Single Family Residence
Listing Status Sold
Purchase Type For Sale
Square Footage 4,029 sqft
Price per Sqft $166
Subdivision Big Canoe
MLS Listing ID 7089236
Sold Date 09/21/22
Style Traditional
Bedrooms 4
Full Baths 4
Half Baths 1
Construction Status Resale
HOA Y/N No
Year Built 1999
Annual Tax Amount $4,480
Tax Year 2021
Lot Size 1.230 Acres
Acres 1.23
Property Description
As soon as you reach the level driveway and catch your first glimpse of this stunning property, you will know that you are about to experience something special. Something very special is that this high-quality home is listed well below the recent appraisal value! Beautifully nestled on 1.23-acre wooded lot covered with mountain laurel, this idyllic 4-5BR, 4.5BA home sits at a cool elevation of 2,300 feet, yet it's only 12 minutes from the North entrance gate! A gently winding natural stone pathway leads from the driveway and garage to a stunning two-story stone entrance enhanced by graceful curved windows.
Upon entering the mahogany leaded-glass front door, you'll be in a towering foyer with sunlight streaming in to reflect rainbow colors off the windows and chandelier. You will immediately be struck by the unique architectural features and design of this home. On the right is a lovely vaulted dining room that can seat 12, accented by a floor to ceiling palladium window. The foyer leads to a vaulted great room with a stone fireplace at one end and a breakfast area and an enticing sunroom at the other.
A spacious galley kitchen featuring stainless appliances, solid surface counters and stained cabinets with slide-out stainless steel shelving, spans between the sunroom and dining room. The great room and sunroom open to a large shady deck perfect for grilling and entertaining as you appreciate the private lush natural environment.
The main level master bedroom features a dramatic trey ceiling, double vanities, a whirlpool tub, and a separate shower. A delightful loft with sitting room or office area overarches the great room and leads to two secondary bedrooms and a full bath. A huge lower terrace level includes a family/TV room, two guest bedrooms, two baths, an all-purpose hobby room, a bonus room and storage areas. All of the rooms access through sliding glass doors a large enclosed stone patio and and the nature-lover’s yard.
Upgraded features include: a new roof; three “Clean Effects” Trane HVAC systems with an air cleaner and humidifier; Nest smart thermostats; Rinnai tankless water heater; whole house water filter; central vac; phantom screens; a Ring camera system; lightning rods and an in-house surge protector. This is the perfect home for a buyer seeking high quality and a property that has been well maintained.
Note: A stairlift installed on the stairs to the lower level and some metal entrance ramps will be removed at Seller’s expense.
SEE INSTRUCTIONS BELOW TO SHOW.
Location
State GA
County Dawson
Lake Name None
Rooms
Bedroom Description Master on Main
Other Rooms None
Basement Daylight, Driveway Access, Exterior Entry, Finished, Full, Interior Entry
Main Level Bedrooms 1
Dining Room Seats 12+, Separate Dining Room
Interior
Interior Features Bookcases, Cathedral Ceiling(s), Central Vacuum, Disappearing Attic Stairs, Double Vanity, Entrance Foyer 2 Story, High Ceilings 9 ft Main, High Speed Internet, Tray Ceiling(s), Vaulted Ceiling(s), Walk-In Closet(s)
Heating Central, Forced Air, Propane, Zoned
Cooling Ceiling Fan(s), Central Air, Humidity Control, Zoned
Flooring Carpet, Ceramic Tile, Hardwood
Fireplaces Number 1
Fireplaces Type Factory Built, Gas Starter, Great Room
Window Features Double Pane Windows, Insulated Windows, Skylight(s)
Appliance Dishwasher, Disposal, Dryer, Electric Oven, Electric Range, Gas Cooktop, Microwave, Refrigerator, Self Cleaning Oven, Tankless Water Heater, Washer
Laundry In Hall, Laundry Room, Main Level
Exterior
Exterior Feature Private Rear Entry, Private Yard, Rain Gutters, Rear Stairs
Parking Features Driveway, Garage, Garage Door Opener, Garage Faces Side, Kitchen Level, Level Driveway
Garage Spaces 2.0
Fence Invisible
Pool None
Community Features Boating, Clubhouse, Fishing, Fitness Center, Gated, Golf, Marina, Pickleball, Playground, Pool, Tennis Court(s)
Utilities Available Cable Available, Electricity Available, Phone Available, Underground Utilities, Water Available
Waterfront Description None
View Trees/Woods, Other
Roof Type Composition, Ridge Vents, Shingle
Street Surface Asphalt, Paved
Accessibility Accessible Bedroom, Stair Lift
Handicap Access Accessible Bedroom, Stair Lift
Porch Covered, Deck, Enclosed, Patio, Rear Porch
Total Parking Spaces 2
Building
Lot Description Back Yard, Front Yard, Landscaped, Level, Private, Wooded
Story Three Or More
Foundation Block
Sewer Septic Tank
Water Private
Architectural Style Traditional
Level or Stories Three Or More
Structure Type Frame, HardiPlank Type, Stone
New Construction No
Construction Status Resale
Schools
Elementary Schools Robinson
Middle Schools Dawson County
High Schools Dawson County
Others
HOA Fee Include Reserve Fund, Security
Senior Community no
Restrictions false
Tax ID 015B 090
Acceptable Financing Cash, Conventional
Listing Terms Cash, Conventional
Special Listing Condition None
Read Less Info
Want to know what your home might be worth? Contact us for a FREE valuation!

Our team is ready to help you sell your home for the highest possible price ASAP

Bought with Big Canoe Brokerage, LLC.

Making real estate simple, fun and stress-free!






