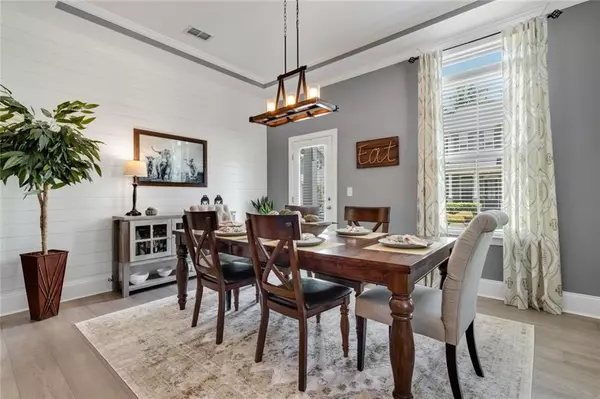$790,000
$769,000
2.7%For more information regarding the value of a property, please contact us for a free consultation.
5 Beds
4.5 Baths
4,335 SqFt
SOLD DATE : 09/19/2022
Key Details
Sold Price $790,000
Property Type Single Family Home
Sub Type Single Family Residence
Listing Status Sold
Purchase Type For Sale
Square Footage 4,335 sqft
Price per Sqft $182
Subdivision Glenhaven
MLS Listing ID 7097043
Sold Date 09/19/22
Style Traditional
Bedrooms 5
Full Baths 4
Half Baths 1
Construction Status Resale
HOA Fees $950
HOA Y/N Yes
Year Built 2014
Annual Tax Amount $6,830
Tax Year 2021
Lot Size 5,667 Sqft
Acres 0.1301
Property Description
Hurry to see this beautifully decorated home, full of upgrades, just one mile from downtown Alpharetta! 10ft ceilings and windows on all sides allow for amazing natural light. New wide plank wood floors on the main level! The foyer opens to a lovely dining room with a shiplap wall and updated lighting. The kitchen features a huge island, perfect for entertaining, tons of cabinetry, a large breakfast room, two pantry cabinets and a mud room! A fireside family room overlooks a flagstone patio. A private office and half bath complete the main level. The owner’s suite features a private porch, perfect for morning coffee. The bath and closet are generously sized. A loft provides flexible living space, and two guest bedrooms share a hall bath. Plus, there is a private guest suite on the second level! The finished third floor provides another guest suite and a huge bonus room! Outdoor living includes 3 covered porches, and a lovely, landscaped fenced back yard! Alpharetta offers upscale shopping, dining, and beautiful parks and recreation. Glenhaven is an easy stroll to the Farmers Market on Saturday mornings! Walk to your favorite restaurant for dinner! And it’s a quick drive to North Park or Wills Park. Sought after schools in the Cambridge HS cluster!
Location
State GA
County Fulton
Lake Name None
Rooms
Bedroom Description None
Other Rooms None
Basement None
Dining Room Separate Dining Room
Interior
Interior Features Bookcases, Entrance Foyer, High Ceilings 9 ft Upper, High Ceilings 10 ft Main, High Speed Internet, Tray Ceiling(s), Walk-In Closet(s)
Heating Forced Air, Natural Gas
Cooling Ceiling Fan(s), Central Air, Zoned
Flooring Carpet, Ceramic Tile, Hardwood
Fireplaces Number 1
Fireplaces Type Family Room, Gas Log
Window Features Insulated Windows
Appliance Dishwasher, Disposal, Gas Cooktop, Gas Water Heater, Microwave
Laundry Laundry Room, Upper Level
Exterior
Exterior Feature Private Front Entry, Private Rear Entry
Garage Driveway, Garage, Garage Faces Front, Kitchen Level, Level Driveway
Garage Spaces 2.0
Fence Back Yard, Fenced
Pool None
Community Features Homeowners Assoc, Sidewalks, Street Lights
Utilities Available Underground Utilities
Waterfront Description None
View Rural
Roof Type Composition, Shingle
Street Surface Asphalt
Accessibility None
Handicap Access None
Porch Covered, Front Porch, Patio, Rear Porch, Side Porch
Total Parking Spaces 2
Building
Lot Description Corner Lot, Landscaped, Level
Story Three Or More
Foundation Slab
Sewer Public Sewer
Water Public
Architectural Style Traditional
Level or Stories Three Or More
Structure Type Cement Siding
New Construction No
Construction Status Resale
Schools
Elementary Schools Cogburn Woods
Middle Schools Hopewell
High Schools Cambridge
Others
Senior Community no
Restrictions true
Tax ID 22 496011093527
Acceptable Financing Cash, Conventional
Listing Terms Cash, Conventional
Special Listing Condition None
Read Less Info
Want to know what your home might be worth? Contact us for a FREE valuation!

Our team is ready to help you sell your home for the highest possible price ASAP

Bought with Keller Williams Realty Metro Atlanta

Making real estate simple, fun and stress-free!






