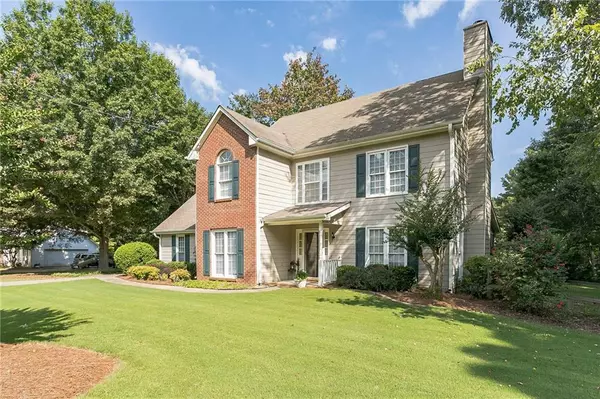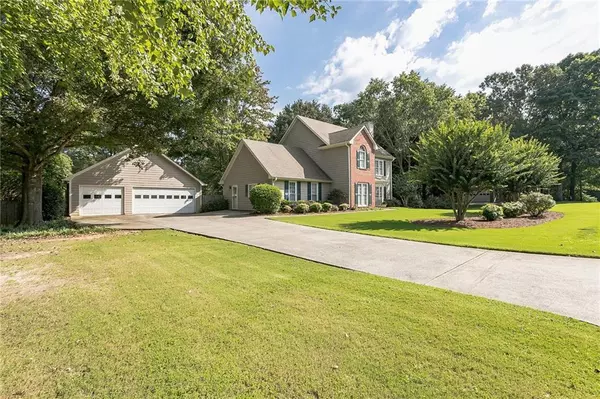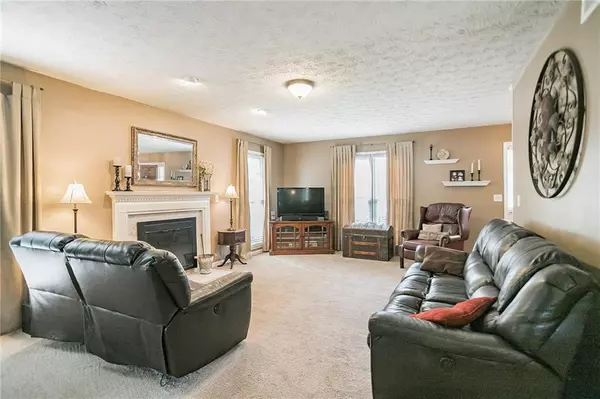$380,000
$379,900
For more information regarding the value of a property, please contact us for a free consultation.
3 Beds
2.5 Baths
2,212 SqFt
SOLD DATE : 09/19/2022
Key Details
Sold Price $380,000
Property Type Single Family Home
Sub Type Single Family Residence
Listing Status Sold
Purchase Type For Sale
Square Footage 2,212 sqft
Price per Sqft $171
Subdivision The Branches
MLS Listing ID 7100375
Sold Date 09/19/22
Style Traditional
Bedrooms 3
Full Baths 2
Half Baths 1
Construction Status Resale
HOA Y/N No
Year Built 1990
Annual Tax Amount $2,724
Tax Year 2021
Lot Size 0.600 Acres
Acres 0.6
Property Description
WELCOME HOME!! This Cozy & Spacious two level Beautiful estate that is sitting on over half acre lot with NO HOA has a lot to offer, such as the three car detached garage, a large recreational media room along with a large screen porch in the private fenced backyard providing even more entertaining space, a welcoming front entry opens to a 2-Story with windows that provides an abundance of natural light, carpet and hardwood floors leading to the formal dining room, the cozy fire place living room and to the beautiful kitchen that is ready for your final touches, The second level features a gorgeous master bathroom with double vanities, a separate tub and shower, Two secondary bedrooms with carpet and full bath, laundry in main level, Extremely well maintained and cared for home that is only few minutes from Mall of Georgia and in the top-rated school district, don’t miss your chance, schedule a tour today.
Location
State GA
County Gwinnett
Lake Name None
Rooms
Bedroom Description Other
Other Rooms Workshop
Basement None
Dining Room Great Room, Separate Dining Room
Interior
Interior Features Other
Heating Central
Cooling Ceiling Fan(s), Central Air
Flooring Carpet, Hardwood
Fireplaces Number 1
Fireplaces Type Living Room
Window Features Double Pane Windows
Appliance Dishwasher, Dryer, Electric Cooktop, Electric Oven, Microwave, Refrigerator, Washer
Laundry Main Level
Exterior
Exterior Feature Private Yard, Storage
Garage Detached, Driveway, Garage, Garage Faces Front, Level Driveway
Garage Spaces 3.0
Fence Back Yard, Fenced, Privacy
Pool None
Community Features Near Schools, Near Shopping, Other
Utilities Available Electricity Available, Natural Gas Available, Water Available
Waterfront Description None
View Other
Roof Type Composition
Street Surface Asphalt, Concrete
Accessibility Accessible Entrance, Accessible Kitchen, Accessible Kitchen Appliances, Accessible Washer/Dryer
Handicap Access Accessible Entrance, Accessible Kitchen, Accessible Kitchen Appliances, Accessible Washer/Dryer
Porch Covered, Patio, Rear Porch, Screened
Total Parking Spaces 3
Building
Lot Description Back Yard, Front Yard, Landscaped
Story Two
Foundation Slab
Sewer Septic Tank
Water Public
Architectural Style Traditional
Level or Stories Two
Structure Type HardiPlank Type
New Construction No
Construction Status Resale
Schools
Elementary Schools Freeman'S Mill
Middle Schools Twin Rivers
High Schools Mountain View
Others
Senior Community no
Restrictions false
Tax ID R7093 212
Special Listing Condition None
Read Less Info
Want to know what your home might be worth? Contact us for a FREE valuation!

Our team is ready to help you sell your home for the highest possible price ASAP

Bought with Compass

Making real estate simple, fun and stress-free!






