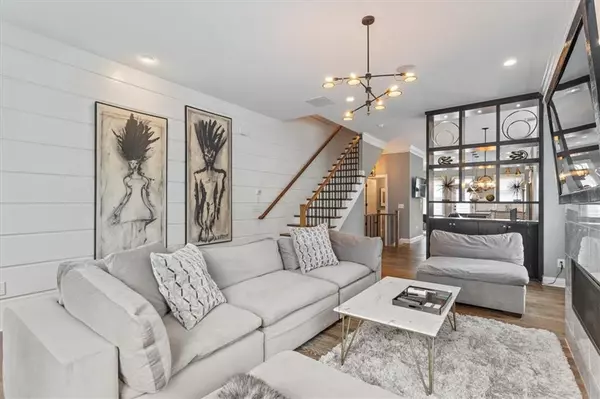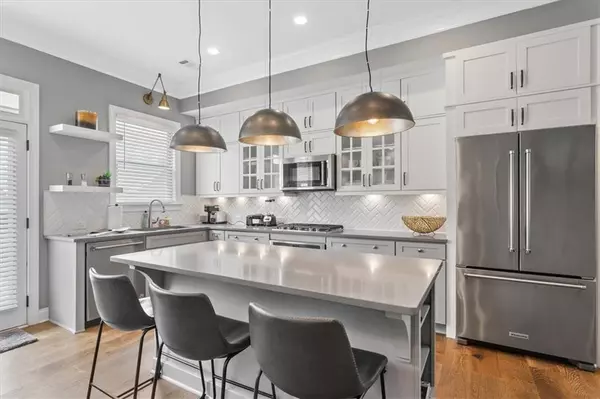$680,000
$685,000
0.7%For more information regarding the value of a property, please contact us for a free consultation.
3 Beds
3.5 Baths
2,240 SqFt
SOLD DATE : 09/16/2022
Key Details
Sold Price $680,000
Property Type Townhouse
Sub Type Townhouse
Listing Status Sold
Purchase Type For Sale
Square Footage 2,240 sqft
Price per Sqft $303
Subdivision Parkhaven
MLS Listing ID 7074392
Sold Date 09/16/22
Style Townhouse, Traditional
Bedrooms 3
Full Baths 3
Half Baths 1
Construction Status Resale
HOA Fees $244
HOA Y/N Yes
Year Built 2017
Lot Size 871 Sqft
Acres 0.02
Property Description
This home is across the street from Blackburn Park, walking distance to 2 grocery stores, restaurants, Starbucks, and more! This was the formal model home in Parkhaven and the attention to detail is simply stunning! There are upgrades in every room in the home with the main floor boasting large living room with fire place, custom trim and modern lighting. The island kitchen is amazing, showing off high end lit floating shelves, herringbone accent walls, dry bar, breakfast lounge, built in antique shelving, and open to the living room. Upstairs are 2 large bedrooms with the master featuring custom trae ceilings, California closet, and a spa like master bath with a HUGE shower, double vanities and custom shelving/lighting. Lower level is the showstopper with full bath and 3rd bedroom converted into custom wine bar to die for, holding 45 bottles of wine and temperature controlled storage. Simply incredible for entertaining! All of this in some of the highest ranked schools inside I-285!
Location
State GA
County Dekalb
Lake Name None
Rooms
Bedroom Description Split Bedroom Plan
Other Rooms None
Basement None
Dining Room Open Concept
Interior
Interior Features Double Vanity, High Ceilings 9 ft Lower, High Ceilings 9 ft Upper, High Ceilings 10 ft Main, Tray Ceiling(s), Walk-In Closet(s), Wet Bar
Heating Central, Forced Air, Natural Gas, Zoned
Cooling Central Air, Zoned
Flooring Hardwood
Fireplaces Number 1
Fireplaces Type Factory Built, Family Room
Window Features Insulated Windows
Appliance Dishwasher, Disposal, Electric Water Heater, ENERGY STAR Qualified Appliances, Gas Range, Microwave, Self Cleaning Oven
Laundry Laundry Room, Upper Level
Exterior
Exterior Feature None
Garage Garage
Garage Spaces 2.0
Fence None
Pool None
Community Features Gated, Homeowners Assoc, Near Shopping, Park
Utilities Available Underground Utilities
Waterfront Description None
View Park/Greenbelt
Roof Type Composition
Street Surface Asphalt
Accessibility None
Handicap Access None
Porch Deck
Total Parking Spaces 2
Building
Lot Description Landscaped
Story Three Or More
Foundation Slab
Sewer Public Sewer
Water Public
Architectural Style Townhouse, Traditional
Level or Stories Three Or More
Structure Type Brick 3 Sides
New Construction No
Construction Status Resale
Schools
Elementary Schools Montgomery
Middle Schools Chamblee
High Schools Chamblee Charter
Others
Senior Community no
Restrictions false
Tax ID 18 305 01 090
Ownership Fee Simple
Financing yes
Special Listing Condition None
Read Less Info
Want to know what your home might be worth? Contact us for a FREE valuation!

Our team is ready to help you sell your home for the highest possible price ASAP

Bought with Keller Williams Realty Peachtree Rd.

Making real estate simple, fun and stress-free!






