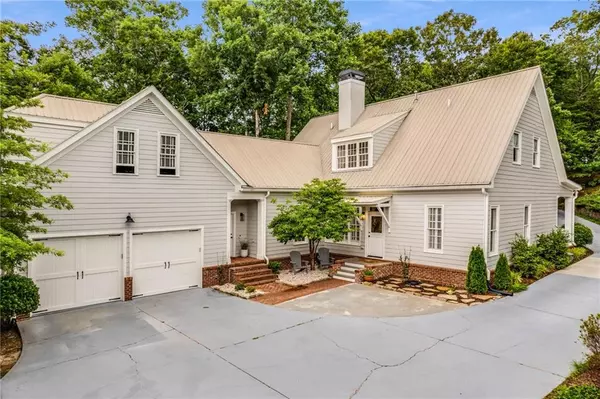$815,000
$799,000
2.0%For more information regarding the value of a property, please contact us for a free consultation.
3 Beds
3.5 Baths
0.52 Acres Lot
SOLD DATE : 09/16/2022
Key Details
Sold Price $815,000
Property Type Single Family Home
Sub Type Single Family Residence
Listing Status Sold
Purchase Type For Sale
Subdivision Chestatee
MLS Listing ID 7062519
Sold Date 09/16/22
Style Cape Cod, Cottage, Craftsman
Bedrooms 3
Full Baths 3
Half Baths 1
Construction Status Updated/Remodeled
HOA Fees $1,650
HOA Y/N Yes
Year Built 1999
Annual Tax Amount $4,163
Tax Year 2021
Lot Size 0.520 Acres
Acres 0.52
Property Description
BACK ON THE MARKET AT NO FAULT OF SELLERS! INSPECTION REPORT INCLUDED IN AVAILABLE DOCUMENTS AFTER FIRST SHOWING TO ONLY SERIOUS BUYERS! ONE OF A KIND CHESTATEE LAKE AND GOLF COMMUNITY DREAM HOME! Situated on a peaceful, private road, this charming, custom, cottage has been RENOVATED by a professional designer and custom builder! OPEN FLOOR PLAN including a chefs kitchen ordained with new, shaker style cabinets, high end Italian appliances/fixtures/lighting, 5 burner gas range, extremely durable marble style porcelain top counter height island (perfect for entertaining while cooking), and gorgeous white subway tile back splash. The foyer and two story living room boasts a custom designed board and batten fireplace, herring bone brick stile flooring in the foyer and powder room, custom stained heart of pine floors, and large windows contributing to the beautiful natural light throughout the home. FULL RENOVATION of KITCHEN, LIVING ROOM, OFFICE/FLEX SPEACE, DINING SPACE, and SECONDARY BATHROOMS. YOU WONT FIND MORE BUILT IN EQUITY IN THE NEIGHBORHOOD! 1800 SQ FT of UNFINISHED SPACE on the TERRACE LEVEL and approximately 800 SQ FT of UNFINISHED SPACE ABOVE THE GARAGE WITH AN ALREADY EXISTING STAIRCASE! Outdoor living space and curb appeal which includes: (1) oversized, Charleston style front, covered porch, (2) side porches, (1) unfished space ready to be a finished office/bedroom above the garage; as well as, a newly extended parking pad, irrigation system, extended back entry composed of brick, Trex flooring, Dutch door, and shed roof. EXQUISTELY selected exterior and interior paint throughout. Daylight, unfinished terrace level plumbed, and sprayed insulation throughout. FURNITURE/DECOR NEGOTIABLE!
Located just steps away from Lake Lanier and one of Chestatee's only covered community docks, this home provides the full experience of living in a lake home. If you are looking to live a resort-like lifestyle, Chestatee Lake and Golf Community was made especially for you! Chestatee offers several Lake Lanier community dock slips, award winning golf course, Jr. Olympic sized pool, lodge, tennis courts, restaurant, community club house, basketball court, bocce ball court, pickleball, pavilion, playground, and an active social committee. This home is a must see and wont last long! GOLF CART TOURS OF NEIGHBORHOOD AVAILABLE UPON REQUEST! AGENTS LIVE IN NEIGHBORHOOD! Schedule your appointment today!
Location
State GA
County Dawson
Lake Name Lanier
Rooms
Bedroom Description Master on Main
Other Rooms None
Basement Bath/Stubbed, Daylight, Exterior Entry
Main Level Bedrooms 1
Dining Room Open Concept, Seats 12+
Interior
Interior Features High Ceilings 10 ft Main
Heating Central, Hot Water, Natural Gas, Zoned
Cooling Central Air
Flooring Hardwood
Fireplaces Number 1
Fireplaces Type Electric
Window Features Insulated Windows, Plantation Shutters, Shutters
Appliance Gas Range
Laundry Main Level
Exterior
Exterior Feature Private Front Entry, Private Rear Entry, Private Yard, Rain Gutters, Rear Stairs
Parking Features Deeded, Driveway, Garage, Garage Door Opener, Garage Faces Side, Kitchen Level, Level Driveway
Garage Spaces 2.0
Fence None
Pool None
Community Features Clubhouse, Community Dock, Golf, Homeowners Assoc, Lake, Pickleball, Playground, Pool, Restaurant, Sidewalks, Tennis Court(s)
Utilities Available Natural Gas Available, Sewer Available, Underground Utilities
Waterfront Description None
View Lake, Marina, Trees/Woods
Roof Type Metal
Street Surface Concrete
Accessibility None
Handicap Access None
Porch Covered, Deck, Front Porch
Total Parking Spaces 2
Building
Lot Description Cul-De-Sac, Front Yard, Landscaped, Level, Private
Story Two
Foundation Concrete Perimeter
Sewer Public Sewer
Water Public
Architectural Style Cape Cod, Cottage, Craftsman
Level or Stories Two
Structure Type Brick 4 Sides, HardiPlank Type
New Construction No
Construction Status Updated/Remodeled
Schools
Elementary Schools Kilough
Middle Schools Dawson County
High Schools Dawson County
Others
Senior Community no
Restrictions true
Tax ID L02 054
Special Listing Condition None
Read Less Info
Want to know what your home might be worth? Contact us for a FREE valuation!

Our team is ready to help you sell your home for the highest possible price ASAP

Bought with Compass

Making real estate simple, fun and stress-free!






