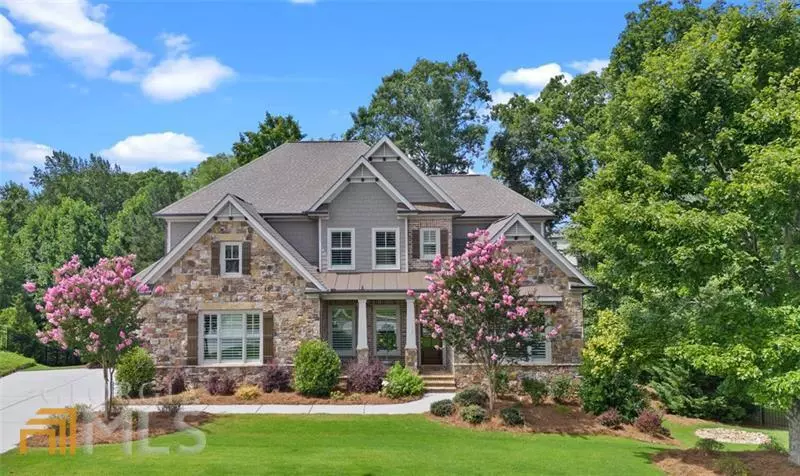$849,000
$849,000
For more information regarding the value of a property, please contact us for a free consultation.
5 Beds
4.5 Baths
3,886 SqFt
SOLD DATE : 09/16/2022
Key Details
Sold Price $849,000
Property Type Single Family Home
Sub Type Single Family Residence
Listing Status Sold
Purchase Type For Sale
Square Footage 3,886 sqft
Price per Sqft $218
Subdivision Stonewater Creek
MLS Listing ID 10075793
Sold Date 09/16/22
Style Craftsman,Traditional
Bedrooms 5
Full Baths 4
Half Baths 1
HOA Fees $1,550
HOA Y/N Yes
Originating Board Georgia MLS 2
Year Built 2017
Annual Tax Amount $8,757
Tax Year 2021
Lot Size 0.620 Acres
Acres 0.62
Lot Dimensions 27007.2
Property Description
Gwinnett Luxury in the Gated Stonewater Creek Neighborhood with Top Level Amenities. Executive Estate on over half acre creek lot, unfinished full daylight basement, flagstone front porch, and 3 car side entry garage w/ 8' doors. Spacious 5 Bedroom/4.5 Bath home with too many options to list. Main level features: 10' ceilings, 8' doors, welcoming foyer, formal dining room, butler's pantry, office/den, and great room w/fireplace. The custom kitchen offers a huge island, gas cooktop, built-in fridge, walk-in pantry, and breakfast area. Additionally, on the main level, you will find a junior suite, renovated private full bath w/shower & quartz countertop, hardwoods, a half bath, covered deck w/fireplace and stairs leading to the backyard. The upper level offers the owner's suite w/walk-in closet, beautiful bathroom with dual vanity, tiled shower, and soaking tub. Additional upper-level features include a loft, two bedrooms sharing a jack & jill bath, a secondary suite with a private full bath, and a laundry room w/sink. All carpet on upper level replaced with engineered hardwoods. The unfinished daylight basement/terrace level has plenty of storage space and is an opportunity to finish according to your own design. Backyard offers views of a beautiful line of trees and room for a pool. Gutter guards installed to allow the free flow of rainwater from the roof. Minutes to shopping, restaurants, schools, parks, Lake Lanier, & highways.
Location
State GA
County Gwinnett
Rooms
Basement Bath/Stubbed, Daylight, Interior Entry, Exterior Entry, Full
Interior
Interior Features High Ceilings, Double Vanity, In-Law Floorplan, Walk-In Closet(s), Tile Bath
Heating Central, Natural Gas
Cooling Ceiling Fan(s), Electric
Flooring Hardwood, Other
Fireplaces Number 1
Fireplace Yes
Appliance Dishwasher, Refrigerator, Gas Water Heater, Microwave, Stainless Steel Appliance(s), Oven
Laundry Upper Level
Exterior
Parking Features Attached, Garage Door Opener, Garage, Kitchen Level, Side/Rear Entrance
Garage Spaces 3.0
Fence Back Yard
Community Features Clubhouse, Gated, Pool, Sidewalks, Street Lights, Tennis Court(s)
Utilities Available Water Available, Underground Utilities, Sewer Available, Phone Available, Natural Gas Available, Electricity Available, Cable Available
View Y/N No
Roof Type Composition
Total Parking Spaces 3
Garage Yes
Private Pool No
Building
Lot Description Level
Faces Take I85N to exit 120 to Hamilton Mill Rd, RIGHT on Hamilton Mill Road, LEFT on GA-124N, Follow GA 124N for 3.3 miles & RIGHT on Stonewater Creek Subdv, Right on Stonewater Court, house will be on left.
Sewer Public Sewer
Water Public
Structure Type Brick,Concrete
New Construction No
Schools
Elementary Schools Duncan Creek
Middle Schools Frank N Osborne
High Schools Mill Creek
Others
HOA Fee Include Swimming,Tennis
Tax ID R3003 828
Special Listing Condition Resale
Read Less Info
Want to know what your home might be worth? Contact us for a FREE valuation!

Our team is ready to help you sell your home for the highest possible price ASAP

© 2025 Georgia Multiple Listing Service. All Rights Reserved.
Making real estate simple, fun and stress-free!






