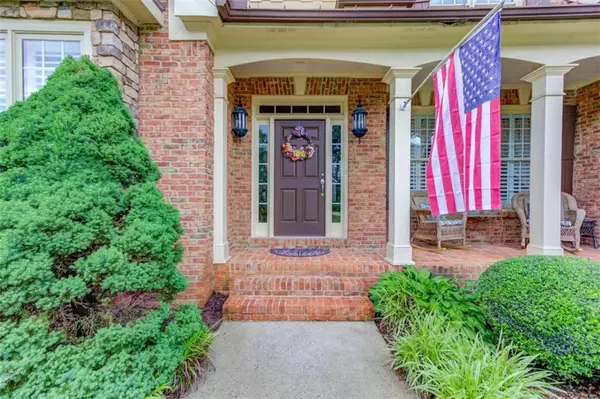$735,000
$750,000
2.0%For more information regarding the value of a property, please contact us for a free consultation.
5 Beds
4.5 Baths
5,951 SqFt
SOLD DATE : 09/14/2022
Key Details
Sold Price $735,000
Property Type Single Family Home
Sub Type Single Family Residence
Listing Status Sold
Purchase Type For Sale
Square Footage 5,951 sqft
Price per Sqft $123
Subdivision Hamilton Mill
MLS Listing ID 7057281
Sold Date 09/14/22
Style Traditional
Bedrooms 5
Full Baths 4
Half Baths 1
Construction Status Resale
HOA Fees $1,066
HOA Y/N Yes
Year Built 2002
Annual Tax Amount $2,518
Tax Year 2021
Lot Size 0.380 Acres
Acres 0.38
Property Description
Beautiful well maintained executive home in the sought after Glenaire section of Hamilton Mill. Resort living at home! 4 sides brick/hardishake home with 5 bedrooms and 4 & 1/2 baths with Master on the Main on partially finished, full daylight basement. 3 car side entry garage that has been extended for larger vehicles and SUVS on level driveway. Extended parking pad. Fenced, terraced, flat backyard with beautiful landscaping. 2 story entryway welcomes you into the home. Banquet sized dining room with judges paneling opens to a large Great room that has a coffered ceiling, fireplace with gas logs, & builtins for easy entertaining. Chefs kitchen w island and bar seating for 6. Granite, stainless steel VIKING 5 burner gas stovetop, 2 double ovens, extra storage & counter space is open to a large eat in area and the keeping room with a fireplace and gas logs. Primary bedroom is on the main floor with tray ceiling and a massive walk in closet. Entry to laundry room with cabinets and folding area from closet for ease of laundry. Master bath has his & hers sinks with extended counter space. Separate shower and tub. Upstairs the secondary bedrooms are very spacious with 4 bedrooms and 2 Jack and Jill bathrooms. Gracious screened porch with exposed brick, bead board, and some all weather windows. Deck has Trex Decking and a motorized extendable awning for sun control. Underneath is a patio. Many extras like Central Vac, whole house water filtration system, plantation shutters, wrought iron dowels and Friends porch. Daylight basement ready for you to make your own. There is an easily accessible attic that has flooring and a brand new furnace unit that has never been connected for when you need a new furnace. Work shop with attached cabinets. Some sheetrock and doors are already in along with a full bathroom. Raw space has built in shelving Fred Couples designed golf course, 2 Junior Olympic pools, 16 tennis courts, 2 pickle ball, soccer field, fitness center, playground, Country Club, amphitheater overlooking lake along w Little Mulberry Park w 20 miles of trails complete your stay at home vacation lifestyle. F/T activities director & tennis pro
Location
State GA
County Gwinnett
Lake Name None
Rooms
Bedroom Description Master on Main
Other Rooms None
Basement Daylight, Exterior Entry, Finished Bath, Full
Main Level Bedrooms 1
Dining Room Great Room, Seats 12+
Interior
Interior Features Bookcases, Central Vacuum, Double Vanity, Entrance Foyer, High Ceilings 9 ft Lower, High Ceilings 9 ft Main, High Ceilings 9 ft Upper, High Speed Internet, Other, Tray Ceiling(s), Walk-In Closet(s)
Heating Central, Zoned
Cooling Ceiling Fan(s), Central Air, Zoned
Flooring Carpet, Hardwood
Fireplaces Number 2
Fireplaces Type Gas Log, Gas Starter
Window Features Plantation Shutters
Appliance Dishwasher, Disposal, Double Oven
Laundry Laundry Room, Other
Exterior
Exterior Feature Awning(s)
Parking Features Garage, Garage Door Opener, Garage Faces Rear, Garage Faces Side, Kitchen Level, Level Driveway, Parking Pad
Garage Spaces 3.0
Fence Back Yard
Pool None
Community Features Country Club, Fitness Center, Golf, Homeowners Assoc, Lake, Park, Playground, Pool, Sidewalks, Street Lights, Swim Team, Tennis Court(s)
Utilities Available Cable Available, Electricity Available, Natural Gas Available, Phone Available, Sewer Available, Water Available
Waterfront Description None
View Other
Roof Type Composition
Street Surface Asphalt
Accessibility None
Handicap Access None
Porch Deck, Front Porch, Patio, Screened, Side Porch
Total Parking Spaces 3
Building
Lot Description Back Yard, Landscaped, Level
Story Three Or More
Foundation None
Sewer Public Sewer
Water Public
Architectural Style Traditional
Level or Stories Three Or More
Structure Type Brick 4 Sides, HardiPlank Type
New Construction No
Construction Status Resale
Schools
Elementary Schools Puckett'S Mill
Middle Schools Osborne
High Schools Mill Creek
Others
HOA Fee Include Swim/Tennis
Senior Community no
Restrictions true
Tax ID R3002 922
Ownership Fee Simple
Financing no
Special Listing Condition None
Read Less Info
Want to know what your home might be worth? Contact us for a FREE valuation!

Our team is ready to help you sell your home for the highest possible price ASAP

Bought with Compass

Making real estate simple, fun and stress-free!






