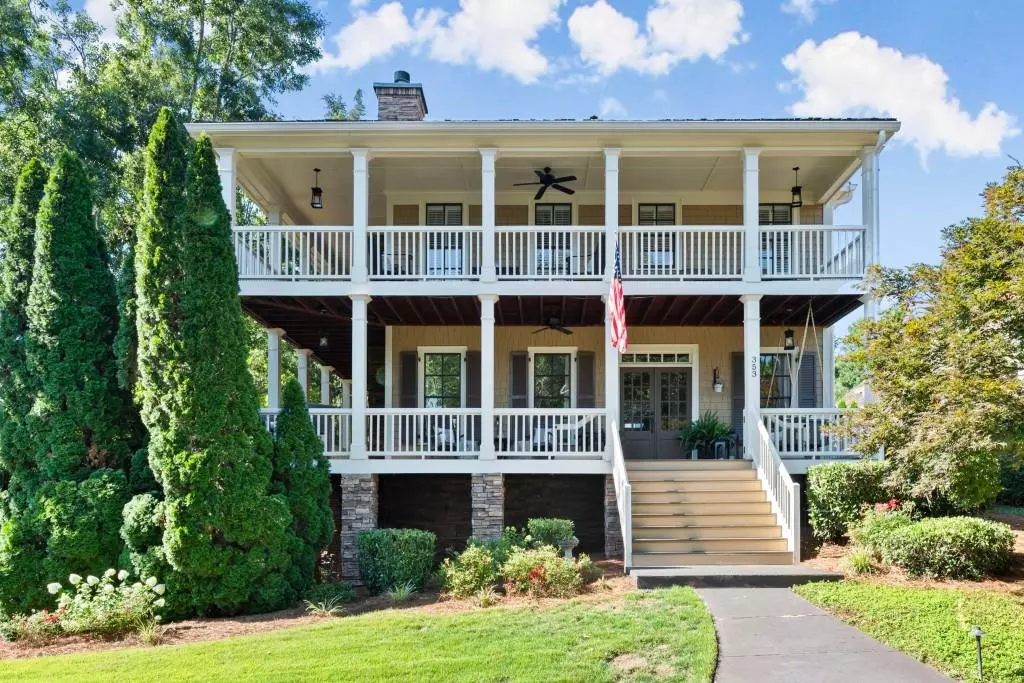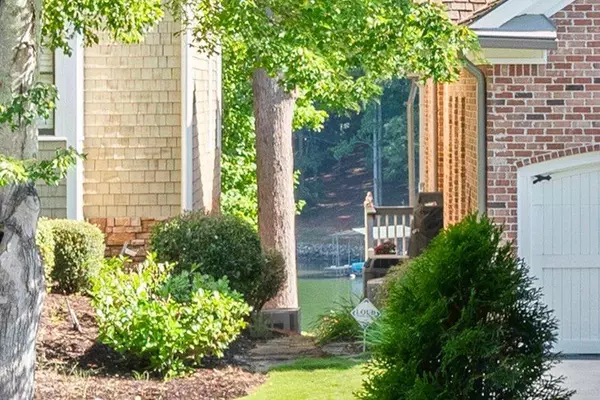$725,000
$725,000
For more information regarding the value of a property, please contact us for a free consultation.
4 Beds
3.5 Baths
3,385 SqFt
SOLD DATE : 08/26/2022
Key Details
Sold Price $725,000
Property Type Single Family Home
Sub Type Single Family Residence
Listing Status Sold
Purchase Type For Sale
Square Footage 3,385 sqft
Price per Sqft $214
Subdivision Chestatee
MLS Listing ID 7085433
Sold Date 08/26/22
Style Cottage, Craftsman
Bedrooms 4
Full Baths 3
Half Baths 1
Construction Status Resale
HOA Fees $1,650
HOA Y/N Yes
Year Built 1999
Annual Tax Amount $4,095
Tax Year 2022
Lot Size 7,405 Sqft
Acres 0.17
Property Description
Sought after WATERFRONT section of Chestatee with a THREE Car Garage! Enjoy Lake breezes and views from your double wrap around front porches! Nantucket Charm Lake Cottage home with Shiplap accents, stacked stone fireplace, newly refined hardwood floor, all new lighting, and new carpet. FULLY RENOVATED TERRACE LEVEL with 4th bedroom & full bath. Kitchen opens to a large dining room, great room & foyer. Half bath on the main floor. Spacious open staircase to the second floor with master bedroom, fully remodeled spa master bath. Two additional bedrooms and full bath upstairs. Three car garage is perfect for a golf cart and all of your fun lake gear! The Terrace Level has two large unfinished storage rooms! This level is directly accessed from the garage level. Chestatee offers amenities including golf course with clubhouse, pro-shop and restaurant, pool, marina with boat slips, tennis courts, pickleball courts, bocce ball, basketball courts and community square with event stage and many nature trails. Carefree living with lawn maintenance included in the Waterfront Section.
Location
State GA
County Dawson
Lake Name None
Rooms
Bedroom Description Oversized Master
Other Rooms None
Basement Bath/Stubbed, Daylight, Finished, Finished Bath, Partial
Dining Room Open Concept, Seats 12+
Interior
Interior Features Disappearing Attic Stairs, Double Vanity, Entrance Foyer 2 Story, High Ceilings 9 ft Main, High Ceilings 9 ft Upper, High Ceilings 9 ft Lower, Low Flow Plumbing Fixtures, Tray Ceiling(s), Walk-In Closet(s)
Heating Natural Gas
Cooling Ceiling Fan(s), Central Air, Zoned
Flooring Carpet, Hardwood
Fireplaces Number 1
Fireplaces Type Family Room, Gas Log, Gas Starter
Window Features Insulated Windows, Plantation Shutters
Appliance Dishwasher, Disposal, Gas Cooktop, Gas Range, Gas Water Heater, Microwave, Self Cleaning Oven
Laundry Laundry Room, Main Level, Upper Level
Exterior
Exterior Feature Courtyard, Private Yard, Rear Stairs
Garage Detached, Garage, Garage Door Opener, Garage Faces Side, Level Driveway, Storage
Garage Spaces 3.0
Fence Back Yard, Fenced, Wrought Iron
Pool None
Community Features Boating, Clubhouse, Fishing, Golf, Homeowners Assoc, Lake, Marina, Playground, Restaurant, Sidewalks, Street Lights, Tennis Court(s)
Utilities Available Cable Available, Electricity Available, Natural Gas Available, Phone Available, Sewer Available, Underground Utilities, Water Available
Waterfront Description None
View Lake
Roof Type Wood
Street Surface Asphalt, Paved
Accessibility None
Handicap Access None
Porch Deck, Front Porch, Patio, Side Porch, Wrap Around
Total Parking Spaces 3
Building
Lot Description Back Yard, Corner Lot, Front Yard, Landscaped, Level, Private
Story Two
Foundation See Remarks
Sewer Public Sewer, Other
Water Public
Architectural Style Cottage, Craftsman
Level or Stories Two
Structure Type Shingle Siding, Stone
New Construction No
Construction Status Resale
Schools
Elementary Schools Kilough
Middle Schools Dawson County
High Schools Dawson County
Others
HOA Fee Include Maintenance Grounds, Swim/Tennis
Senior Community no
Restrictions true
Tax ID L03 061 044
Acceptable Financing Cash, Conventional, Other
Listing Terms Cash, Conventional, Other
Financing no
Special Listing Condition None
Read Less Info
Want to know what your home might be worth? Contact us for a FREE valuation!

Our team is ready to help you sell your home for the highest possible price ASAP

Bought with The Norton Agency

Making real estate simple, fun and stress-free!






