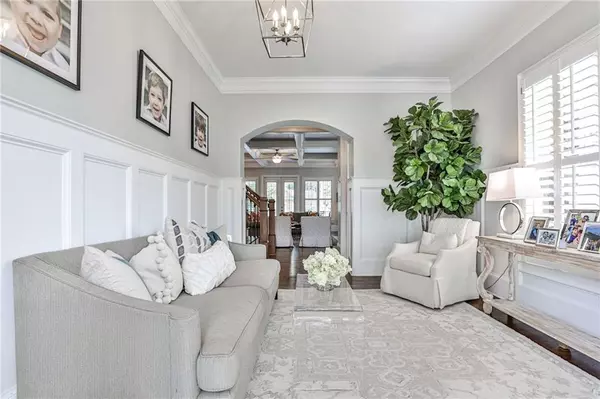$1,180,000
$1,200,000
1.7%For more information regarding the value of a property, please contact us for a free consultation.
4 Beds
3.5 Baths
3,702 SqFt
SOLD DATE : 09/09/2022
Key Details
Sold Price $1,180,000
Property Type Single Family Home
Sub Type Single Family Residence
Listing Status Sold
Purchase Type For Sale
Square Footage 3,702 sqft
Price per Sqft $318
Subdivision Lynwood Park
MLS Listing ID 7091979
Sold Date 09/09/22
Style Craftsman
Bedrooms 4
Full Baths 3
Half Baths 1
Construction Status Resale
HOA Y/N No
Year Built 2006
Annual Tax Amount $10,552
Tax Year 2021
Lot Size 8,712 Sqft
Acres 0.2
Property Description
Sophisticated design, quality construction, and professional landscaping make this Lynwood Park home better than new! The rocking chair front porch welcomes you home as you enter inside the well-planned, open layout. The renovated kitchen features sleek white cabinets, quartz countertops, and a large island with seating that opens to the elegant family room with gas log fireplace flanked by custom built-ins. The level, fenced-in backyard features a wonderful deck overlooking the expansive back yard with newly installed astroturf and 2 putting greens. Upstairs you will find an expansive primary ensuite with double vanity, spa tub, and separate walk-in shower, plus 2 additional bedrooms and the laundry room. The fully finished basement features a full bedroom/bath, a media room and bar, and a home theatre currently being used as an office. The renovation/improvement list is expansive, so please reach out to agent for the full list. The location could not be better with easy access to Town Brookhaven, as well Village Place Brookhaven, Buckhead, and the Perimeter Mall area. This home is also walking distance to the new Lynwood Park being completely redeveloped with an $11 million dollar park renovation including; a swimming pool, tennis, basketball courts, and soccer fields. There are also plans (see last picture) for redevelopment at corner of Windsory Pkwy & Osborne. This is the non-busy/no double yellow lines section of Osborne!
Location
State GA
County Dekalb
Lake Name None
Rooms
Bedroom Description Oversized Master
Other Rooms None
Basement Daylight, Exterior Entry, Finished, Finished Bath, Full, Interior Entry
Dining Room Open Concept
Interior
Interior Features Bookcases, Coffered Ceiling(s), High Ceilings 9 ft Upper, High Ceilings 10 ft Lower, High Ceilings 10 ft Main, Walk-In Closet(s)
Heating Natural Gas, Zoned
Cooling Central Air, Zoned
Flooring Carpet, Hardwood
Fireplaces Number 1
Fireplaces Type Family Room, Gas Log, Gas Starter
Window Features Double Pane Windows, Insulated Windows, Plantation Shutters
Appliance Dishwasher, Disposal, Dryer, Gas Cooktop, Gas Oven, Microwave, Refrigerator, Washer
Laundry Laundry Room, Upper Level
Exterior
Exterior Feature Private Front Entry, Private Rear Entry, Rear Stairs
Garage Attached, Drive Under Main Level, Driveway, Garage, Garage Door Opener, Garage Faces Front, Kitchen Level
Garage Spaces 2.0
Fence Back Yard, Fenced, Privacy
Pool None
Community Features Near Marta, Near Schools, Near Shopping, Park, Playground, Street Lights
Utilities Available Cable Available, Electricity Available, Natural Gas Available, Phone Available, Sewer Available, Water Available
Waterfront Description None
View City
Roof Type Composition
Street Surface Asphalt
Accessibility None
Handicap Access None
Porch Deck, Front Porch, Patio
Total Parking Spaces 2
Building
Lot Description Back Yard, Landscaped, Level
Story Two
Foundation Concrete Perimeter, Pillar/Post/Pier
Sewer Public Sewer
Water Public
Architectural Style Craftsman
Level or Stories Two
Structure Type Brick 4 Sides, HardiPlank Type
New Construction No
Construction Status Resale
Schools
Elementary Schools Montgomery
Middle Schools Chamblee
High Schools Chamblee Charter
Others
Senior Community no
Restrictions false
Tax ID 18 275 07 004
Special Listing Condition None
Read Less Info
Want to know what your home might be worth? Contact us for a FREE valuation!

Our team is ready to help you sell your home for the highest possible price ASAP

Bought with Harry Norman Realtors

Making real estate simple, fun and stress-free!






