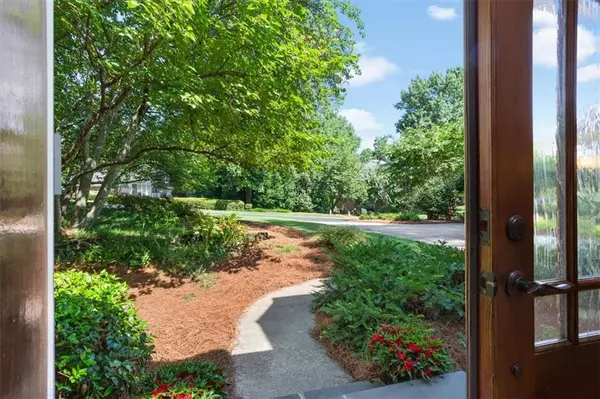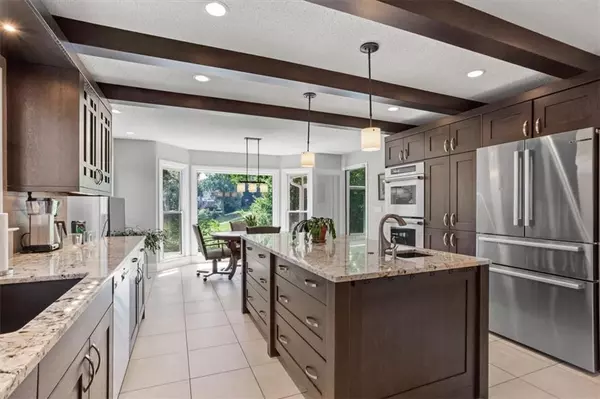$855,000
$850,000
0.6%For more information regarding the value of a property, please contact us for a free consultation.
5 Beds
4 Baths
4,136 SqFt
SOLD DATE : 09/09/2022
Key Details
Sold Price $855,000
Property Type Single Family Home
Sub Type Single Family Residence
Listing Status Sold
Purchase Type For Sale
Square Footage 4,136 sqft
Price per Sqft $206
Subdivision Willow Springs
MLS Listing ID 7096341
Sold Date 09/09/22
Style Traditional
Bedrooms 5
Full Baths 4
Construction Status Resale
HOA Fees $500
HOA Y/N Yes
Year Built 1982
Annual Tax Amount $5,448
Tax Year 2021
Lot Size 0.694 Acres
Acres 0.6945
Property Description
WOW! This gorgeous home features a light and bright floor plan and a backyard that you will have to see to believe! If you enjoy cooking, you will love this stunning kitchen with granite counters, a large island and double ovens. Truly an entertainer's dream! You will also discover a bedroom and full bathroom, fireside living room, separate dining room and spacious sunroom - all on the main level! Upstairs features 3 bedrooms and 2 full bathrooms including the oversized master suite showcasing a fireplace, huge walk-in closet, soaking tub and beautiful tiled shower, and an enormous laundry room, everyone will love! On the terrace level, you will find a 5th bedroom and 4th full bathroom in addition to another living area and workout room that overlooks the home's majestic outdoor oasis. Your jaw will drop when you see your very own saltwater pool and private patio with incredible golf course views and green area ideal for family activities. The 5-star amenities don't just stop at your house, the Country Club of Roswell has a wonderful aquatic center, golf course, tennis courts, renowned dining and much more! HURRY, this one won't last long!!
Location
State GA
County Fulton
Lake Name None
Rooms
Bedroom Description Oversized Master
Other Rooms None
Basement Daylight, Exterior Entry, Finished, Finished Bath, Interior Entry
Main Level Bedrooms 1
Dining Room Seats 12+, Separate Dining Room
Interior
Interior Features Entrance Foyer 2 Story, Walk-In Closet(s)
Heating Central
Cooling Ceiling Fan(s), Central Air
Flooring Carpet, Ceramic Tile, Hardwood
Fireplaces Number 2
Fireplaces Type Family Room, Master Bedroom
Window Features None
Appliance Dishwasher, Disposal, Double Oven, Gas Cooktop, Microwave, Refrigerator
Laundry Laundry Room, Upper Level
Exterior
Exterior Feature Rear Stairs
Parking Features Attached, Driveway, Garage, Garage Door Opener, Garage Faces Front, Kitchen Level
Garage Spaces 2.0
Fence Back Yard, Wood
Pool Gunite, Heated, Salt Water
Community Features Clubhouse, Fitness Center, Golf, Homeowners Assoc, Lake, Near Trails/Greenway, Park, Playground, Pool, Restaurant, Tennis Court(s)
Utilities Available Cable Available, Electricity Available, Natural Gas Available, Phone Available, Sewer Available, Underground Utilities, Water Available
Waterfront Description None
View Golf Course
Roof Type Composition
Street Surface Paved
Accessibility None
Handicap Access None
Porch Covered, Deck
Total Parking Spaces 2
Private Pool true
Building
Lot Description Back Yard, Front Yard, Landscaped, On Golf Course, Sloped
Story Two
Foundation None
Sewer Public Sewer
Water Public
Architectural Style Traditional
Level or Stories Two
Structure Type Stucco
New Construction No
Construction Status Resale
Schools
Elementary Schools Northwood
Middle Schools Haynes Bridge
High Schools Centennial
Others
HOA Fee Include Maintenance Grounds
Senior Community no
Restrictions false
Tax ID 12 276307610072
Special Listing Condition None
Read Less Info
Want to know what your home might be worth? Contact us for a FREE valuation!

Our team is ready to help you sell your home for the highest possible price ASAP

Bought with Coldwell Banker Realty
Making real estate simple, fun and stress-free!






