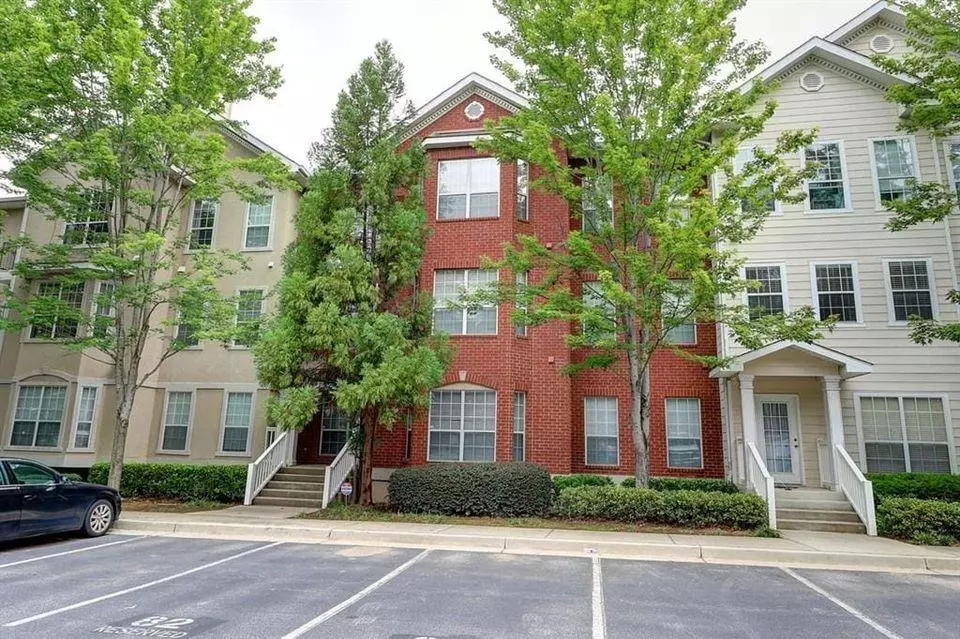$275,000
$275,000
For more information regarding the value of a property, please contact us for a free consultation.
2 Beds
2 Baths
1,253 SqFt
SOLD DATE : 08/09/2022
Key Details
Sold Price $275,000
Property Type Condo
Sub Type Condominium
Listing Status Sold
Purchase Type For Sale
Square Footage 1,253 sqft
Price per Sqft $219
Subdivision Brighton Court
MLS Listing ID 7073119
Sold Date 08/09/22
Style Traditional
Bedrooms 2
Full Baths 2
Construction Status Resale
HOA Fees $412
HOA Y/N Yes
Year Built 2002
Annual Tax Amount $2,599
Tax Year 2021
Lot Size 1,254 Sqft
Acres 0.0288
Property Description
Inside the perimeter great end unit. Large open floor plan with lots of daylight floor to ceiling windows. Roommate plan with private bathrooms. New carpet in bedrooms and wood floors in main areas. New Microwave, dishwasher and HVAC system. Fresh new paint. Private laundry conveniently located off the kitchen. Master bedroom suite is large with extra large his and her closets. This private gated community unit also offers 2 private gated covered garage parking spots. Community exercise room just waiting for you. Centrally located and close to many great shopping and restaurants and conveniently located to access I-285 and close to I-75 and I-85.. Oh, WAIT. This unit also come with its' own private storage unit.
Location
State GA
County Fulton
Lake Name None
Rooms
Bedroom Description Master on Main, Roommate Floor Plan
Other Rooms None
Basement None
Main Level Bedrooms 2
Dining Room None
Interior
Interior Features Entrance Foyer, High Ceilings 9 ft Main, His and Hers Closets, Walk-In Closet(s)
Heating Central, Electric
Cooling Ceiling Fan(s), Central Air
Flooring Carpet, Ceramic Tile, Laminate
Fireplaces Number 1
Fireplaces Type Great Room, Wood Burning Stove
Window Features Insulated Windows, Shutters
Appliance Dishwasher, Disposal, Electric Cooktop, Electric Oven, ENERGY STAR Qualified Appliances, Microwave, Range Hood, Refrigerator
Laundry In Kitchen, Laundry Room, Main Level
Exterior
Exterior Feature Balcony, Storage
Parking Features Assigned, Drive Under Main Level
Fence Back Yard, Front Yard
Pool None
Community Features Business Center, Clubhouse
Utilities Available Cable Available, Electricity Available, Phone Available, Sewer Available, Underground Utilities, Water Available
Waterfront Description None
View Trees/Woods
Roof Type Composition
Street Surface Asphalt
Accessibility Accessible Bedroom, Accessible Electrical and Environmental Controls, Accessible Elevator Installed, Accessible Kitchen
Handicap Access Accessible Bedroom, Accessible Electrical and Environmental Controls, Accessible Elevator Installed, Accessible Kitchen
Porch None
Total Parking Spaces 2
Building
Lot Description Landscaped, Level, Private, Wooded
Story Three Or More
Foundation Concrete Perimeter
Sewer Public Sewer
Water Public
Architectural Style Traditional
Level or Stories Three Or More
Structure Type Brick 4 Sides
New Construction No
Construction Status Resale
Schools
Elementary Schools Lake Forest
Middle Schools Ridgeview Charter
High Schools Riverwood International Charter
Others
HOA Fee Include Maintenance Structure, Maintenance Grounds, Sewer, Termite, Water
Senior Community no
Restrictions true
Tax ID 17 0091 LL2902
Ownership Condominium
Acceptable Financing Cash, Conventional
Listing Terms Cash, Conventional
Financing no
Special Listing Condition None
Read Less Info
Want to know what your home might be worth? Contact us for a FREE valuation!

Our team is ready to help you sell your home for the highest possible price ASAP

Bought with Golden Creek Realty, LLC
Making real estate simple, fun and stress-free!

