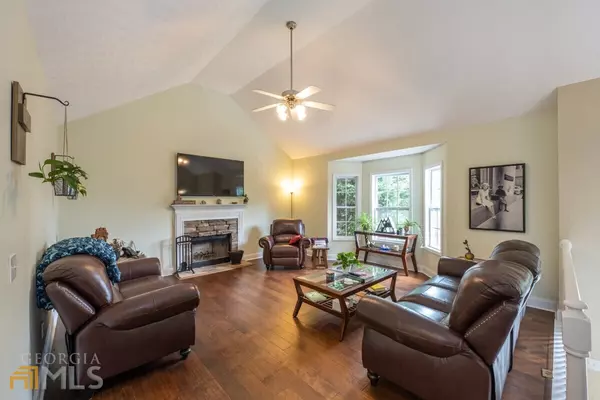Bought with Joe Smith • Atlanta Communities
$330,000
$330,000
For more information regarding the value of a property, please contact us for a free consultation.
4 Beds
3 Baths
1,968 SqFt
SOLD DATE : 09/09/2022
Key Details
Sold Price $330,000
Property Type Single Family Home
Sub Type Single Family Residence
Listing Status Sold
Purchase Type For Sale
Square Footage 1,968 sqft
Price per Sqft $167
Subdivision Highland Pointe
MLS Listing ID 10068481
Sold Date 09/09/22
Style Traditional
Bedrooms 4
Full Baths 3
Construction Status Resale
HOA Y/N No
Year Built 2004
Annual Tax Amount $2,109
Tax Year 2021
Lot Size 0.942 Acres
Property Description
Spacious Cul-de-sac home perfectly appointed on a well manicured nearly 1 acre lot with close proximity to Lake Allatoona at Wilderness Camp. This home features engineered hardwood floors in most main rooms, including closets, on main level of home. The Fabulous Airy Family Room boasts a centerpiece stack stone fireplace and vaulted ceilings. Oversized Master En Suite feature triple trey ceilings, walk in closet, his and her vanity and garden tub. The eat in Breakfast Room offers ample countertop and cabinet space, a pantry, and corner sink which gives fantastic views of the backyard. The full finished basement offers multiple uses; bedroom/game room/exercise room or office. HVAC and Roof less than 7 yrs old. New carpet in the foyer and lower stairs. Enjoy the view of the private wooded backyard from your oversized rear deck with new deck boards, hand rails and paint while your private bonfire pit is just a hop skip and jump away. Close to I-75, Cartersville and Canton featuring Breweries, Restaurants, Theaters and Shopping. With Lake Allatoona just a few miles down the road offering marina, boat launch, boating, camping and hiking. This home offers all the privacy you and your family could want while offering space to grow and room to entertain. The true outdoorsman's/entertainer's dream!!!
Location
State GA
County Bartow
Rooms
Basement Bath Finished, Concrete, Interior Entry, Exterior Entry, Finished
Main Level Bedrooms 3
Interior
Interior Features Tray Ceiling(s), Vaulted Ceiling(s), High Ceilings, Double Vanity, Two Story Foyer, Separate Shower, Walk-In Closet(s), Master On Main Level
Heating Electric, Forced Air
Cooling Ceiling Fan(s), Central Air
Flooring Hardwood, Laminate, Vinyl
Fireplaces Number 1
Fireplaces Type Family Room, Factory Built
Exterior
Parking Features Attached, Garage, Parking Pad
Community Features None
Utilities Available Cable Available, Electricity Available, High Speed Internet, Water Available
Roof Type Composition
Building
Story One and One Half
Sewer Septic Tank
Level or Stories One and One Half
Construction Status Resale
Schools
Elementary Schools White
Middle Schools Cass
High Schools Cass
Others
Acceptable Financing Cash, Conventional, FHA, VA Loan, USDA Loan
Listing Terms Cash, Conventional, FHA, VA Loan, USDA Loan
Financing VA
Read Less Info
Want to know what your home might be worth? Contact us for a FREE valuation!

Our team is ready to help you sell your home for the highest possible price ASAP

© 2024 Georgia Multiple Listing Service. All Rights Reserved.

Making real estate simple, fun and stress-free!






