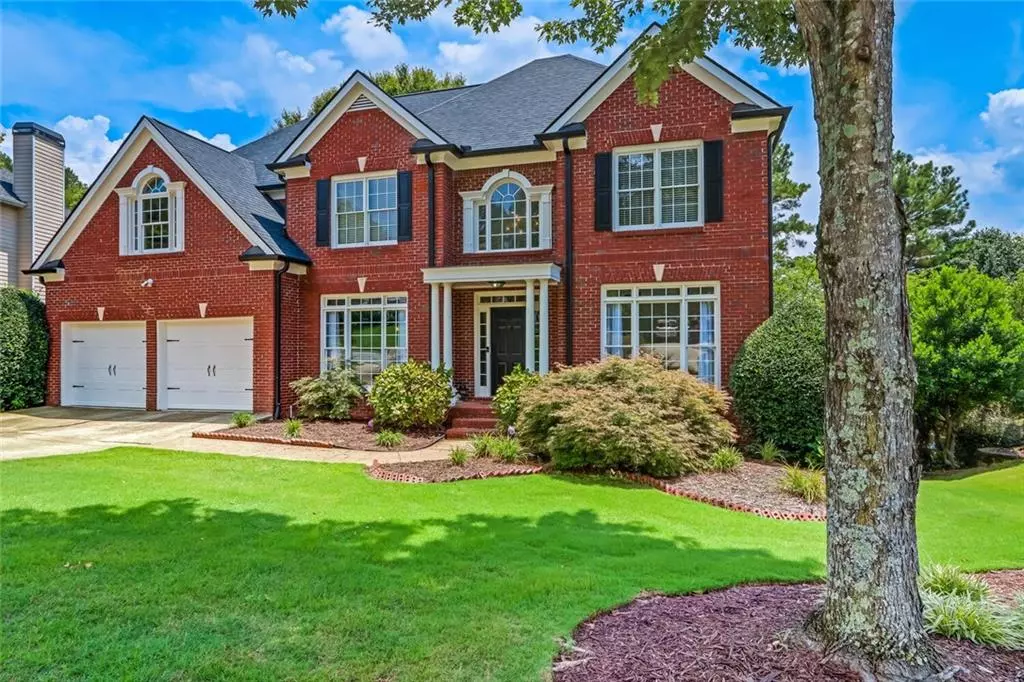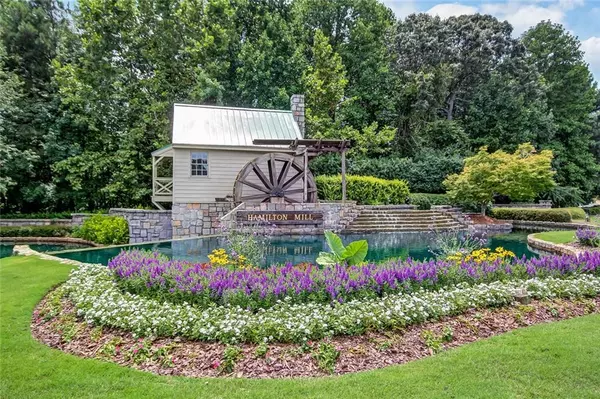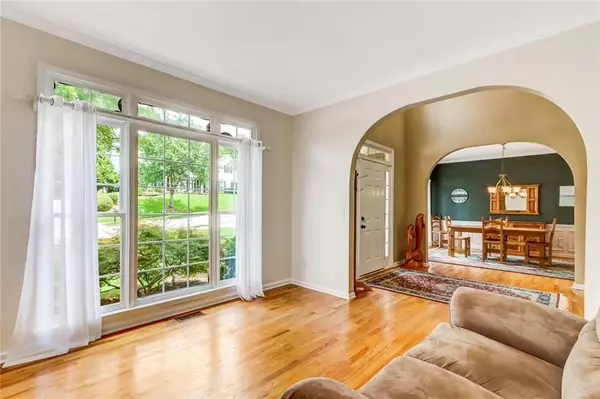$535,000
$535,000
For more information regarding the value of a property, please contact us for a free consultation.
4 Beds
2.5 Baths
2,828 SqFt
SOLD DATE : 09/02/2022
Key Details
Sold Price $535,000
Property Type Single Family Home
Sub Type Single Family Residence
Listing Status Sold
Purchase Type For Sale
Square Footage 2,828 sqft
Price per Sqft $189
Subdivision Hamilton Mill
MLS Listing ID 7075064
Sold Date 09/02/22
Style Traditional
Bedrooms 4
Full Baths 2
Half Baths 1
Construction Status Resale
HOA Fees $1,060
HOA Y/N Yes
Originating Board First Multiple Listing Service
Year Built 1995
Annual Tax Amount $3,896
Tax Year 2021
Lot Size 0.280 Acres
Acres 0.28
Property Description
Beautiful Custom Built 3-Sided Brick Traditional Home in Hamilton Mill – A Home Town, Mill Creek High School Cluster. Welcome to this terrific home with a covered front porch, entry into the two-story foyer with triple archways, and hardwood floors on the main level. This Open Concept layout features a family room – kitchen – breakfast area. The family room features a large bay window, surround sound speaker wiring, and fireplace. The kitchen includes updated granite countertops, stainless steel appliances, a new backsplash and lighting, lots of cabinet space, and a breakfast bar. The large center island has extra storage, an office computer nook, and an updated pantry shelving system. The French doors access the main level four seasons room from the breakfast area. A formal living and dining room with an updated 1/2 bath complete the main level. Easy access to the garage and stairs to the terrace level. The upper level supplies a spacious primary suite that includes hardwood flooring; a double tray ceiling; a sitting area; and access to another four seasons room. The primary bathroom includes beautiful stained-glass windows; a corner jetted tub; a custom steam shower and his and her granite vanities and spacious closet with custom shelving. The hardwood flooring continues in the upstairs hallway with three added bedrooms with an updated Jack and Jill bathroom with quartz countertops. The upstairs laundry room includes updated shelving. The daylight basement is unfinished and stubbed for a bath. Lots of storage space. It leads to a dry below-covered patio with a TV for relaxing with your friends and family. Enjoy the oversized upper deck with stairway to the fenced backyard. Get ready to enjoy the paver patio with a fire pit and overhead lighting with room for a swimming pool. New Roof & Gutters 2021; New Hot Water Heater 2022; Exterior Painted 2021. Additional features include a stone walkway to the front gate, a stone paver pathway to the back gate, insulated garage doors, a custom shelving system in the garage, and a wine refrigerator included. Located near the Mall of Georgia, Medical and Hospital facilities, Restaurants, Lake Lanier, and the North Georgia Mountains. Hamilton Mill - A Home Town - HOA provides 14 lighted tennis courts, and 6 lighted pickleball courts with onsite pros. A spacious clubhouse with an exercise weight room; two Olympic Pools with swim teams, a children's pool area; a water slide and water mushroom; basketball court; sand volleyball court; lake; open playing fields; sidewalks, underground utilities, streetlights, membership in the Hamilton Mill Country Club is optional - with driving range, practice putting green, 18 holes private golf course and restaurant. Move in ready! Schedule a showing of this fabulous home today!
Location
State GA
County Gwinnett
Lake Name None
Rooms
Bedroom Description Oversized Master,Sitting Room
Other Rooms None
Basement Bath/Stubbed, Daylight, Exterior Entry, Full, Interior Entry, Unfinished
Dining Room Separate Dining Room
Interior
Interior Features Crown Molding, Disappearing Attic Stairs, Double Vanity, Entrance Foyer 2 Story, High Ceilings 9 ft Main, High Speed Internet, Tray Ceiling(s), Walk-In Closet(s), Other
Heating Central, Forced Air, Natural Gas, Zoned
Cooling Ceiling Fan(s), Central Air, Whole House Fan, Zoned
Flooring Carpet, Ceramic Tile, Hardwood
Fireplaces Number 1
Fireplaces Type Factory Built, Family Room, Gas Starter
Window Features Bay Window(s),Double Pane Windows,Insulated Windows
Appliance Dishwasher, Disposal, Dryer, Electric Oven, Gas Cooktop, Gas Water Heater, Microwave, Range Hood, Refrigerator, Self Cleaning Oven
Laundry Laundry Room
Exterior
Exterior Feature Lighting, Rain Gutters, Rear Stairs
Parking Features Attached, Driveway, Garage, Garage Door Opener, Garage Faces Front, Kitchen Level, Level Driveway
Garage Spaces 2.0
Fence Back Yard, Wood
Pool None
Community Features Clubhouse, Fitness Center, Golf, Homeowners Assoc, Lake, Pickleball, Playground, Pool, Sidewalks, Street Lights, Swim Team, Tennis Court(s)
Utilities Available Cable Available, Electricity Available, Natural Gas Available, Phone Available, Sewer Available, Underground Utilities, Water Available
Waterfront Description None
View Trees/Woods
Roof Type Ridge Vents,Shingle
Street Surface Asphalt
Accessibility None
Handicap Access None
Porch Covered, Deck, Front Porch, Glass Enclosed, Patio, Side Porch
Total Parking Spaces 4
Private Pool false
Building
Lot Description Back Yard, Front Yard, Landscaped, Level, Sprinklers In Front, Sprinklers In Rear
Story Two
Foundation Concrete Perimeter, Slab
Sewer Public Sewer
Water Public
Architectural Style Traditional
Level or Stories Two
Structure Type Brick 3 Sides,Cement Siding,HardiPlank Type
New Construction No
Construction Status Resale
Schools
Elementary Schools Puckett'S Mill
Middle Schools Osborne
High Schools Mill Creek
Others
HOA Fee Include Insurance,Maintenance Structure,Maintenance Grounds,Reserve Fund,Security,Swim,Tennis
Senior Community no
Restrictions false
Tax ID R3001F019
Acceptable Financing Cash, Conventional, FHA, VA Loan
Listing Terms Cash, Conventional, FHA, VA Loan
Special Listing Condition None
Read Less Info
Want to know what your home might be worth? Contact us for a FREE valuation!

Our team is ready to help you sell your home for the highest possible price ASAP

Bought with EXP Realty, LLC.

Making real estate simple, fun and stress-free!






