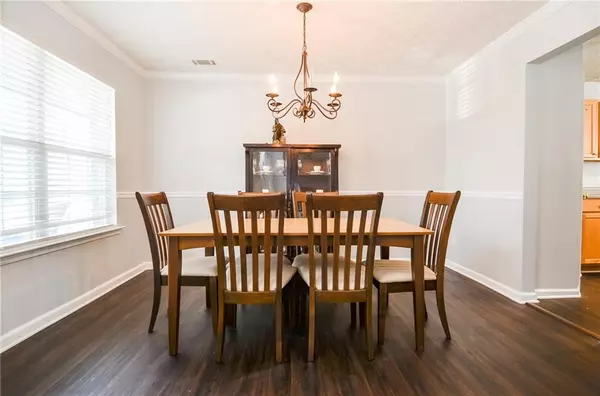$402,000
$399,900
0.5%For more information regarding the value of a property, please contact us for a free consultation.
4 Beds
2.5 Baths
2,883 SqFt
SOLD DATE : 07/22/2022
Key Details
Sold Price $402,000
Property Type Single Family Home
Sub Type Single Family Residence
Listing Status Sold
Purchase Type For Sale
Square Footage 2,883 sqft
Price per Sqft $139
Subdivision Wolf Creek
MLS Listing ID 7068771
Sold Date 07/22/22
Style Traditional
Bedrooms 4
Full Baths 2
Half Baths 1
Construction Status Resale
HOA Y/N No
Year Built 2004
Annual Tax Amount $3,526
Tax Year 2021
Lot Size 0.420 Acres
Acres 0.42
Property Description
Welcome Home!!! Tour this beautifully maintained four bedroom, two and a half bathroom home located minutes away from great schools, shopping, dining and highway 316.
This meticulously cared for home has an open floor plan with many upgrades. The home is freshly painted, with a newer roof, new SS appliances, new LVP flooring throughout the main, new water heater, new fixtures, new bathroom flooring and so much more! On the main level, this gorgeous layout has an eat-in kitchen that overlooks a large family room with a beautiful fireplace. There is a separate dining, formal living, bathroom, and family room that are also on the main level. Upstairs, the master suite features a private entrance and sitting room with a large bathroom and lots of closet space. Three additional bedrooms on the second level share a full jack and jill bathroom. There is a beautiful fenced in backyard, shaded gazebo, and patio.
This home enjoys all of the perks and amenities of the Wolf Creek subdivision and home owners association, including the pool, tennis courts, and green space. Conveniently located with easy access to both Sugarloaf Parkway and Highway 316.
Location
State GA
County Gwinnett
Lake Name None
Rooms
Bedroom Description Oversized Master, Sitting Room
Other Rooms Gazebo, Pergola, Shed(s)
Basement None
Dining Room Seats 12+, Separate Dining Room
Interior
Interior Features High Ceilings 9 ft Main, High Ceilings 9 ft Upper, High Speed Internet, Tray Ceiling(s)
Heating Central
Cooling Central Air
Flooring Carpet, Hardwood
Fireplaces Number 1
Fireplaces Type Family Room
Window Features Shutters
Appliance Dishwasher, Gas Oven, Microwave, Refrigerator
Laundry In Hall, Main Level
Exterior
Exterior Feature Private Rear Entry, Private Yard, Storage
Parking Features Attached, Driveway, Garage Faces Side
Fence Back Yard, Privacy, Wood
Pool None
Community Features Clubhouse, Homeowners Assoc, Near Schools, Near Shopping, Near Trails/Greenway, Park, Playground, Pool, Tennis Court(s)
Utilities Available Cable Available, Electricity Available, Natural Gas Available
Waterfront Description None
View Other
Roof Type Composition
Street Surface Paved
Accessibility None
Handicap Access None
Porch Front Porch, Patio
Building
Lot Description Back Yard, Front Yard, Landscaped, Private
Story Two
Foundation Block, Brick/Mortar
Sewer Public Sewer
Water Public
Architectural Style Traditional
Level or Stories Two
Structure Type Aluminum Siding, Brick Front
New Construction No
Construction Status Resale
Schools
Elementary Schools Alcova
Middle Schools Dacula
High Schools Dacula
Others
Senior Community no
Restrictions false
Tax ID R5267 142
Ownership Fee Simple
Special Listing Condition None
Read Less Info
Want to know what your home might be worth? Contact us for a FREE valuation!

Our team is ready to help you sell your home for the highest possible price ASAP

Bought with Rudhil Companies, LLC

Making real estate simple, fun and stress-free!






