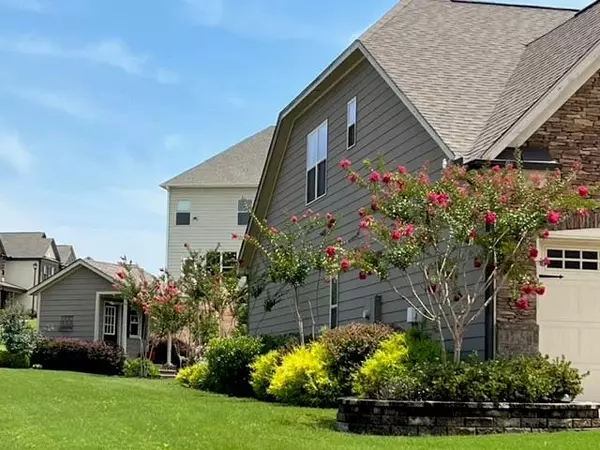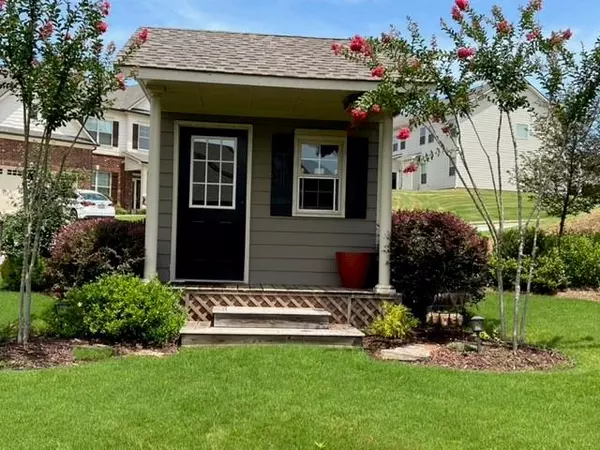$470,000
$469,400
0.1%For more information regarding the value of a property, please contact us for a free consultation.
4 Beds
3.5 Baths
2,643 SqFt
SOLD DATE : 08/30/2022
Key Details
Sold Price $470,000
Property Type Single Family Home
Sub Type Single Family Residence
Listing Status Sold
Purchase Type For Sale
Square Footage 2,643 sqft
Price per Sqft $177
Subdivision Mundy Mill
MLS Listing ID 7087521
Sold Date 08/30/22
Style Craftsman, Ranch, Traditional
Bedrooms 4
Full Baths 3
Half Baths 1
Construction Status Resale
HOA Fees $600
HOA Y/N Yes
Year Built 2016
Annual Tax Amount $630
Tax Year 2021
Lot Size 0.260 Acres
Acres 0.26
Property Description
NOTHING TO DO BUT MOVE IN! Beautiful home and so welcoming both inside and out. This home has extensive professional landscaping that is AWARD WINNING and the cutest outbuilding! The outbuilding has so many potential uses for the new owners. It could be a darling playhouse for the kids, a she-shed for the gardner or a workshop complete with electricity and a window. This adorable shed is complete with covered front porch, steps & also landscaped well. The covered front porch is welcoming and invites you to enter the foyer with beautiful wide plank hardwood floors, wainscoting and crown molding. The hall 1/2 bath has been updated with wainscoting in 2022. Open concept family room with coffered ceiling, FP, bookshelves flows into the gourmet chef's kitchen and sunroom. Kitchen includes all SS appliances including double ovens, 5 burner gas range, refrigerator and a very large granite central island for lots of prep area or great breakfast bar to hang out with the cook. The sunroom is a warm inviting space for your morning coffee and includes BALI SOLAR SHADES on all of the windows that were installed 2022. A great place to enjoy the gorgeous landscaping all around the backyard. There is a walk-in pantry and blinds included on all windows. BETTER THAN NEW! Nothing extra to buy because this home has everything included. Did I mention that the washer/dryer also stays? The upstairs bonus room has also been completed with a full adjoining bathroom & walk in closet to the 4th bedroom! Great neighborhood with pool, tennis courts & large playground. Convenient to 985! Has all LED light bulbs and a sprinkler system to keep yard looking beautiful. Laundry room was upgraded in 2022 with new cabinetry. Sunroom has wood plank ceiling, solar windows and architectural trim. Foam panels were installed in garage in 2021.
Location
State GA
County Hall
Lake Name None
Rooms
Bedroom Description Master on Main, Roommate Floor Plan
Other Rooms Outbuilding, Workshop
Basement None
Main Level Bedrooms 3
Dining Room Separate Dining Room
Interior
Interior Features Bookcases, Coffered Ceiling(s), Double Vanity, Entrance Foyer, High Ceilings 9 ft Main, Walk-In Closet(s)
Heating Electric
Cooling Ceiling Fan(s), Central Air
Flooring Carpet, Ceramic Tile, Hardwood
Fireplaces Number 1
Fireplaces Type Factory Built, Family Room
Window Features Insulated Windows
Appliance Dishwasher, Disposal, Double Oven, Dryer, Electric Water Heater, Gas Range, Microwave, Range Hood, Refrigerator, Washer
Laundry Laundry Room, Main Level
Exterior
Exterior Feature Private Front Entry, Storage
Garage Attached, Garage, Garage Door Opener, Garage Faces Front, Kitchen Level
Garage Spaces 2.0
Fence None
Pool None
Community Features Homeowners Assoc, Near Schools, Near Shopping, Playground, Pool, Sidewalks, Street Lights
Utilities Available Cable Available, Electricity Available, Natural Gas Available, Phone Available, Sewer Available, Underground Utilities, Water Available
Waterfront Description None
View Other
Roof Type Composition
Street Surface Asphalt
Accessibility None
Handicap Access None
Porch Covered, Front Porch, Glass Enclosed, Patio, Screened
Total Parking Spaces 2
Building
Lot Description Back Yard, Corner Lot, Front Yard, Landscaped, Level
Story One and One Half
Foundation Slab
Sewer Public Sewer
Water Public
Architectural Style Craftsman, Ranch, Traditional
Level or Stories One and One Half
Structure Type Brick Front, Cement Siding, Stone
New Construction No
Construction Status Resale
Schools
Elementary Schools Mundy Mill Learning Academy
Middle Schools Gainesville
High Schools Gainesville
Others
Senior Community no
Restrictions false
Tax ID 08024 005109
Special Listing Condition None
Read Less Info
Want to know what your home might be worth? Contact us for a FREE valuation!

Our team is ready to help you sell your home for the highest possible price ASAP

Bought with Keller Williams Realty Atlanta Partners

Making real estate simple, fun and stress-free!






