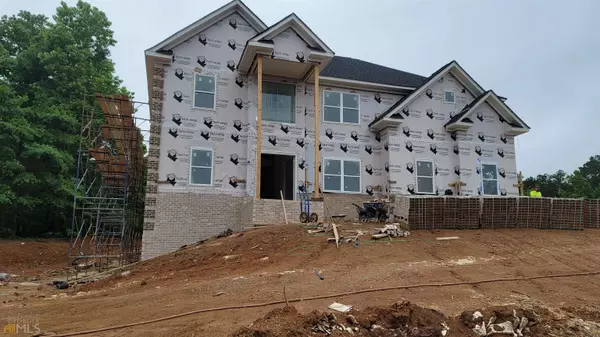$535,000
$530,000
0.9%For more information regarding the value of a property, please contact us for a free consultation.
5 Beds
4.5 Baths
3,500 SqFt
SOLD DATE : 08/31/2022
Key Details
Sold Price $535,000
Property Type Single Family Home
Sub Type Single Family Residence
Listing Status Sold
Purchase Type For Sale
Square Footage 3,500 sqft
Price per Sqft $152
Subdivision Deerwood
MLS Listing ID 20044470
Sold Date 08/31/22
Style Brick 4 Side,Craftsman,French Provincial,Traditional
Bedrooms 5
Full Baths 4
Half Baths 1
HOA Fees $450
HOA Y/N Yes
Originating Board Georgia MLS 2
Year Built 2022
Annual Tax Amount $757
Tax Year 2021
Lot Size 69.000 Acres
Acres 69.0
Lot Dimensions 69
Property Description
OFFERS MUST BE IN BY 3 pm FRIDAY 6/3. The home is Under Construction/ open to show all clients. this is our Last lot * Please read all before calling- SEE private remarks, in MLS. ALL Brick, Large 5 bedroom plan 4.5 baths, Owners suite upstairs, 2 car garage. Ready Approx. Aug 15 - 30th, Stately and Elegant two-story home, Office or Guest suite on main Full UF basement. Full Owners Suite upstairs with fireplace, gas logs, ensuite bath, an expansive couples closet, enormous shower, separate water closet, and high ceilings. On the main level, Perfect office space to work from home, a Full dining room for 12+, Hardwoods-Dining RM, Kitchen, and hall. Family room with carpet, and bedrooms. High coffered ceiling. Super-sized kitchen with gathering island, custom cabinets, granite, subway tile, and stylish lighting! Deck for entertaining, and professional landscaping. The builder is Highland Group Home Builders. Preferred Lender Matt Black Fairway and Details avail in priv. remarks. *all photos are stock* reflects finishes. Info in Docbox. Due to supply chain issues, All selections are ordered, sorry no changes. please read private remarks for more.
Location
State GA
County Rockdale
Rooms
Basement Bath/Stubbed, Daylight, Interior Entry, Exterior Entry, Full
Dining Room Seats 12+, Separate Room
Interior
Interior Features Tray Ceiling(s), Vaulted Ceiling(s), High Ceilings, Double Vanity, Entrance Foyer, Soaking Tub, Other
Heating Natural Gas, Central, Forced Air, Other, Zoned, Dual
Cooling Electric, Ceiling Fan(s), Central Air, Heat Pump, Zoned, Dual
Flooring Hardwood, Carpet
Fireplaces Number 2
Fireplaces Type Family Room, Master Bedroom, Factory Built, Gas Log
Fireplace Yes
Appliance Gas Water Heater, Cooktop, Dishwasher, Double Oven, Ice Maker, Microwave, Oven, Stainless Steel Appliance(s)
Laundry In Hall, Upper Level
Exterior
Exterior Feature Other
Parking Features Garage, Kitchen Level, Side/Rear Entrance, Storage
Garage Spaces 2.0
Community Features Playground, Pool, Sidewalks
Utilities Available Sewer Connected
View Y/N No
Roof Type Composition
Total Parking Spaces 2
Garage Yes
Private Pool No
Building
Lot Description Corner Lot, Level, Private
Faces Hwy 138 to GA 20, to Oglesby Bridge Rd, then left on Thrasher Ln, Left on Whippoorwill home on corner of Timber Trace and Whippoorwill
Sewer Septic Tank
Water Public
Structure Type Brick
New Construction Yes
Schools
Elementary Schools Other
Middle Schools Other
High Schools Heritage
Others
HOA Fee Include Management Fee
Tax ID 032D010168
Acceptable Financing Cash, Conventional
Listing Terms Cash, Conventional
Special Listing Condition New Construction
Read Less Info
Want to know what your home might be worth? Contact us for a FREE valuation!

Our team is ready to help you sell your home for the highest possible price ASAP

© 2025 Georgia Multiple Listing Service. All Rights Reserved.
Making real estate simple, fun and stress-free!






