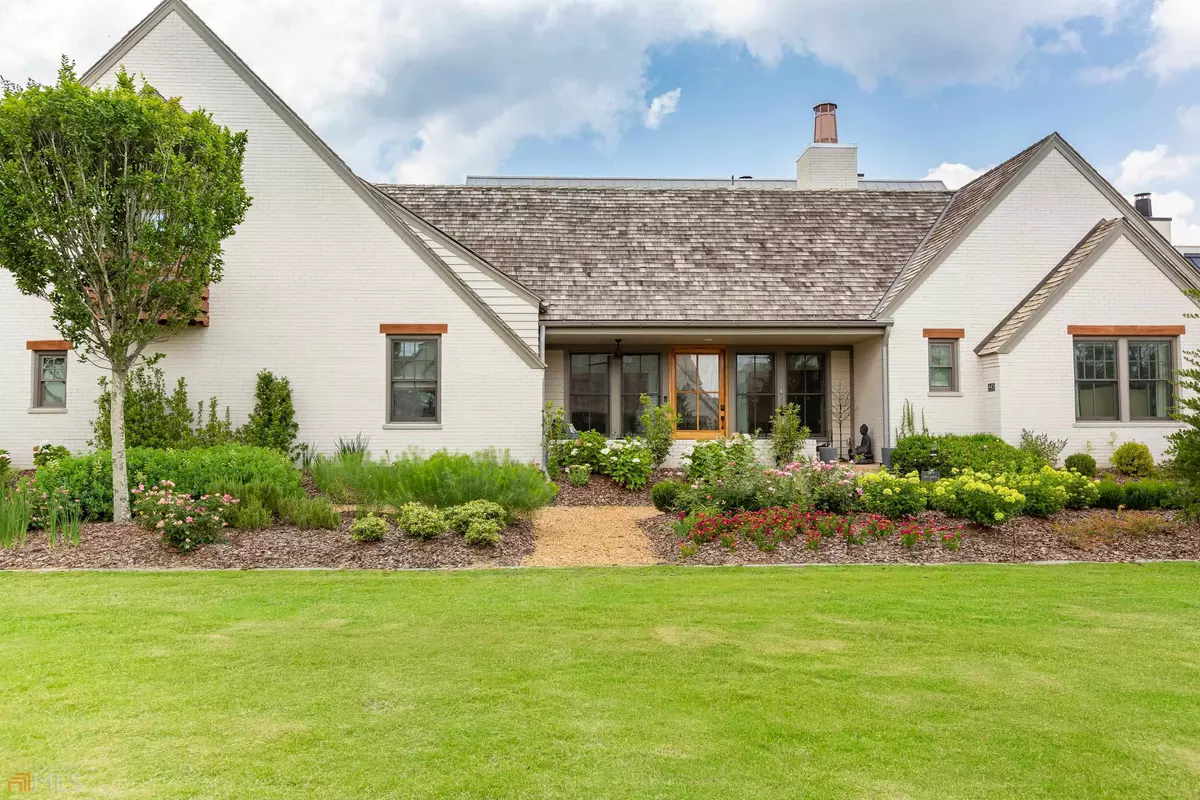$760,000
$839,900
9.5%For more information regarding the value of a property, please contact us for a free consultation.
3 Beds
2.5 Baths
2,613 Sqft Lot
SOLD DATE : 09/02/2022
Key Details
Sold Price $760,000
Property Type Single Family Home
Sub Type Single Family Residence
Listing Status Sold
Purchase Type For Sale
Subdivision Trilith
MLS Listing ID 20054672
Sold Date 09/02/22
Style Other
Bedrooms 3
Full Baths 2
Half Baths 1
HOA Y/N Yes
Originating Board Georgia MLS 2
Year Built 2018
Annual Tax Amount $6,302
Tax Year 2021
Lot Size 2,613 Sqft
Acres 0.06
Lot Dimensions 2613.6
Property Description
Welcome home to this Beautiful Terrace plan(Townhome)in an award winning Neighborhood! Find Spacious and Open Large Living Room with Gas Fireplace built in bookshelves, hardwood floors throughout. Dining is open to a true chefs kitchen with island seating open shelving with plenty of Cabinets that includes a walk in Pantry. Split bedroom plan, Master on Main with automated drapery rods and Hunter Douglas remote duet shades, Powder room, Laundry room equipped with sink & cabinets for additional storage all located on main level. Upstairs you will be guided by automated sensor staircase lighting leading to 2 additional bedrooms attached by Jack & Jill bath, large double sink vanity and tile floors. Two Car garage off of Kitchen with storage closet. Enjoy Beautiful views of Great Lawn at Trilith from your own Generously sized Front Porch. Be entertained by nature at its best, plenty of bird watching and butterflies attracted by lush landscaping and flowers galore. Not to mention all the amenities, shops and restaurants within walking distance that is growing everyday! Must See!
Location
State GA
County Fayette
Rooms
Basement None
Dining Room Dining Rm/Living Rm Combo
Interior
Interior Features High Ceilings, Double Vanity, Tile Bath, Walk-In Closet(s), Master On Main Level, Split Bedroom Plan
Heating Electric, Central, Other
Cooling Electric, Ceiling Fan(s), Other
Flooring Hardwood
Fireplaces Number 1
Fireplaces Type Living Room, Metal, Gas Log
Fireplace Yes
Appliance Tankless Water Heater, Dryer, Washer, Convection Oven, Dishwasher, Disposal, Ice Maker, Oven/Range (Combo), Refrigerator, Stainless Steel Appliance(s)
Laundry In Hall
Exterior
Parking Features Garage Door Opener, Garage
Community Features Lake, Park, Playground, Pool, Sidewalks, Street Lights, Tennis Court(s), Near Shopping
Utilities Available Underground Utilities, Cable Available, Sewer Connected, Electricity Available, High Speed Internet, Natural Gas Available
View Y/N No
Roof Type Other,Wood
Garage Yes
Private Pool No
Building
Lot Description Level
Faces Please use GPS, Park along Heatherden and walk up the gravel walkway to home at 445, Lock box by patio.
Foundation Slab
Sewer Public Sewer
Water Public
Structure Type Press Board
New Construction No
Schools
Elementary Schools Cleveland
Middle Schools Flat Rock
High Schools Sandy Creek
Others
HOA Fee Include Maintenance Structure,Maintenance Grounds,Pest Control,Swimming,Tennis
Tax ID 053520006
Special Listing Condition Resale
Read Less Info
Want to know what your home might be worth? Contact us for a FREE valuation!

Our team is ready to help you sell your home for the highest possible price ASAP

© 2025 Georgia Multiple Listing Service. All Rights Reserved.
Making real estate simple, fun and stress-free!






