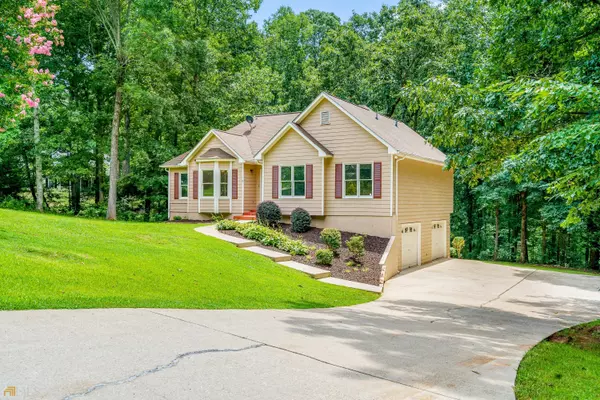Bought with Rhonda Giarraffa • Century 21 Results
$405,000
$399,500
1.4%For more information regarding the value of a property, please contact us for a free consultation.
4 Beds
3 Baths
2,845 SqFt
SOLD DATE : 08/30/2022
Key Details
Sold Price $405,000
Property Type Single Family Home
Sub Type Single Family Residence
Listing Status Sold
Purchase Type For Sale
Square Footage 2,845 sqft
Price per Sqft $142
Subdivision Biscayne At Lanier
MLS Listing ID 10070766
Sold Date 08/30/22
Style Ranch
Bedrooms 4
Full Baths 3
Construction Status Resale
HOA Fees $350
HOA Y/N Yes
Year Built 1998
Annual Tax Amount $2,027
Tax Year 2021
Lot Size 1.806 Acres
Property Description
Beautiful ranch home with finished basement on private 1.89 acre cul de sac lot in sought after Biscayne at Lanier! Conveniently located just minutes away from GA 400, Lake Lanier, shopping, and dining with easy access to the North Georgia Premium Outlets, University of North GA, Dahlonega and the GA Wine Country. Upon entering you are greeted by gorgeous hardwood floors, fresh paint & carpet, and an abundance of natural light. Straight ahead, the family room is warm and inviting, centered by a gas burning fireplace, vaulted ceiling, and new fixtures. A spacious breakfast nook looks out to the backyard and flows into the kitchen, where youall find ample counter space, dishwasher, refrigerator, new light fixtures, and a gas range. A separate dining room connects to the kitchen for hosting effortless dinner parties. Continue your entertaining to the spacious back deck perfect for enjoying a glass of wine or coffee in the tranquility of the private lot. Explore further onto the property and you will discover a nature-lovers paradise filled with trails, creeks, waterfalls, mature trees, fire pits, & swings. The Primary Suite, located on the main level, is an owneras retreat with high, tray ceilings and stunning views to the wooded lot. The connected primary bath features double sinks, a large soaking tub, and separate glass shower. Two spacious secondary bedrooms, and an additional full bathroom complete the main level. Head downstairs to the lower level bonus space. Here you will find a finished bedroom and full bath, as well as a separate nook for your home office and access to the spacious, 2 car garage. Community amenities include swim, tennis, and resident clubhouse & low annual HOA dues. The charm of this home is truly something special both inside and out, call it YOURS today!
Location
State GA
County Dawson
Rooms
Basement Bath Finished, Daylight, Exterior Entry, Finished, Interior Entry
Main Level Bedrooms 3
Interior
Interior Features Double Vanity, High Ceilings, Master On Main Level, Separate Shower, Soaking Tub, Tray Ceiling(s)
Heating Central
Cooling Ceiling Fan(s), Central Air
Flooring Carpet, Hardwood, Tile
Fireplaces Number 1
Fireplaces Type Gas Log
Exterior
Exterior Feature Other
Garage Attached
Garage Spaces 2.0
Community Features Clubhouse, Playground, Pool, Street Lights, Tennis Court(s)
Utilities Available Cable Available, Electricity Available, High Speed Internet, Sewer Available, Water Available
Waterfront Description Creek
Roof Type Composition
Building
Story One
Sewer Septic Tank
Level or Stories One
Structure Type Other
Construction Status Resale
Schools
Elementary Schools Kilough
Middle Schools Dawson County
High Schools Dawson County
Others
Financing Conventional
Read Less Info
Want to know what your home might be worth? Contact us for a FREE valuation!

Our team is ready to help you sell your home for the highest possible price ASAP

© 2024 Georgia Multiple Listing Service. All Rights Reserved.

Making real estate simple, fun and stress-free!






