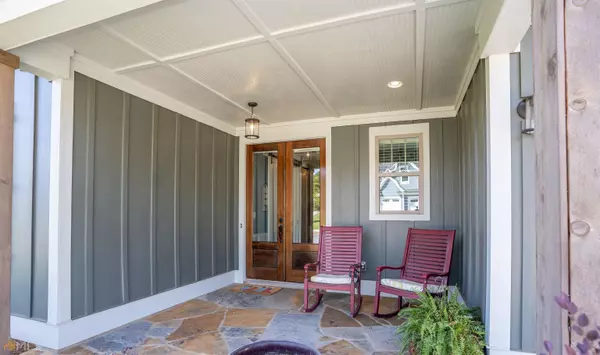Bought with Leslie Clark • eXp Realty Associates LLC
$485,000
$493,000
1.6%For more information regarding the value of a property, please contact us for a free consultation.
3 Beds
2.5 Baths
2,225 SqFt
SOLD DATE : 08/31/2022
Key Details
Sold Price $485,000
Property Type Single Family Home
Sub Type Single Family Residence
Listing Status Sold
Purchase Type For Sale
Square Footage 2,225 sqft
Price per Sqft $217
Subdivision Traditions At Carey Station
MLS Listing ID 20052964
Sold Date 08/31/22
Style Craftsman
Bedrooms 3
Full Baths 2
Half Baths 1
Construction Status Resale
HOA Fees $500
HOA Y/N Yes
Year Built 2021
Annual Tax Amount $2,800
Tax Year 2021
Lot Size 0.390 Acres
Property Description
Traditions Resale - LIKE NEW - 1.5 yrs young - Designer decor & shows like a model - tons of upgrades inside & out! Popular RANCH plan features a welcoming front porch enhanced by flagstone. Dramatic, Sweeping Foyer accented by wainscoating, & hardwoods. HUGE Island Kitchen overlooks the F'side GR and adjoins the generous Dining Room...perfect for entertaining! A BEAUTIFUL treyed MBR w/ensuite tiled bath w/soaking tub & tiled shower & a nice walk-in closet. Two add'l BRs/wshared bath on main accented by barn door (one w/vaulted ceiling). An oversized, tiled laundry complete with built-in cabinets & closet plus a drop station off garage. The perfect outside escape featuring a tiled, partially covered patio overlooking extensive professional landscaping installed in 2022. Sep. water meter for sprinkler system. MUST SEE
Location
State GA
County Greene
Rooms
Basement None
Main Level Bedrooms 3
Interior
Interior Features Tray Ceiling(s), Vaulted Ceiling(s), Double Vanity, Separate Shower, Tile Bath, Walk-In Closet(s), Master On Main Level, Split Bedroom Plan
Heating Electric, Central, Forced Air, Heat Pump
Cooling Electric, Ceiling Fan(s), Central Air, Heat Pump
Flooring Hardwood, Tile, Carpet
Fireplaces Number 1
Fireplaces Type Factory Built, Gas Starter
Exterior
Exterior Feature Sprinkler System
Parking Features Attached, Garage Door Opener, Garage, Kitchen Level
Garage Spaces 2.0
Community Features Sidewalks, Street Lights
Utilities Available Underground Utilities, Cable Available, Sewer Connected, High Speed Internet, Phone Available, Propane
Roof Type Composition
Building
Story One
Foundation Slab
Sewer Public Sewer
Level or Stories One
Structure Type Sprinkler System
Construction Status Resale
Schools
Elementary Schools Greensboro
Middle Schools Anita White Carson
High Schools Greene County
Others
Acceptable Financing Cash, Conventional, VA Loan
Listing Terms Cash, Conventional, VA Loan
Read Less Info
Want to know what your home might be worth? Contact us for a FREE valuation!

Our team is ready to help you sell your home for the highest possible price ASAP

© 2024 Georgia Multiple Listing Service. All Rights Reserved.

Making real estate simple, fun and stress-free!






