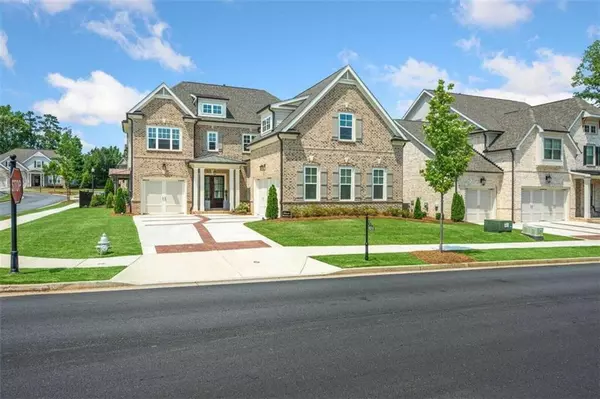$932,000
$995,000
6.3%For more information regarding the value of a property, please contact us for a free consultation.
5 Beds
3.5 Baths
0.28 Acres Lot
SOLD DATE : 08/26/2022
Key Details
Sold Price $932,000
Property Type Single Family Home
Sub Type Single Family Residence
Listing Status Sold
Purchase Type For Sale
Subdivision Bellmoore Park
MLS Listing ID 7052780
Sold Date 08/26/22
Style Craftsman, Traditional
Bedrooms 5
Full Baths 3
Half Baths 1
Construction Status Resale
HOA Fees $3,300
HOA Y/N Yes
Year Built 2020
Annual Tax Amount $7,897
Tax Year 2021
Lot Size 0.280 Acres
Acres 0.28
Property Description
Welcome, Home!!! Come and see this beautiful home in the award-winning community @ Bellmoore Park, one of the most sought-after planned gated communities in Johns Creek. This stunning 5 bedrooms, 1 studio, 3 1/2 baths, and 3 car garage home was built in 2020 on an oversized corner lot. “Better than New” with $50,000+ in upgrades. The community features a guard house 24/7, resort pool, Jr. Olympic pool, children's splash pad, fitness center, clubhouse, event lawn, Tennis and Basketball courts, and a playground for the little ones. Minutes from Emory Hospital, Northview High school, and all amenities of Johns Creek. Easy access to 141, 120, and 400. HOA includes yard maintenance, trash, and a manned security gate The spacious driveway and front porch welcome you into the foyer where you will appreciate the exquisite details: 10’ ceilings, 8’ doors, hardwood floors, and high-end appliances. This Hamilton open floor plan includes a gourmet kitchen, electrical cooktop, dual ovens, farmhouse sink, huge island, oversized walk-in pantry, an oversized dining and family room with tons of natural light, and a cozy fireplace in addition to a bedroom/flex space and a half bath on the main level. The covered porch provides an extra outdoor living to the house, so you can enjoy and play in your fenced backyard Upstairs you will find a master bedroom with a modern bath, walk-in closets, and his/her vanity areas. Also, you will discover two generously sized secondary bedrooms with closets and a Jack and Jill bath, a guest room with a full bath along with a bonus room/additional bedroom. The bonus room is a wonderful media room/exercise/playroom with three small, finished storage areas. Come in and see it in person and fall in love with your next home.
Location
State GA
County Fulton
Lake Name None
Rooms
Bedroom Description Other
Other Rooms None
Basement None
Dining Room Seats 12+
Interior
Interior Features Beamed Ceilings, Disappearing Attic Stairs, Double Vanity, High Ceilings 9 ft Lower, High Ceilings 9 ft Main, High Ceilings 9 ft Upper, High Speed Internet, Tray Ceiling(s), Vaulted Ceiling(s), Walk-In Closet(s)
Heating Central, Electric, Forced Air, Zoned
Cooling Ceiling Fan(s), Central Air, Zoned
Flooring Hardwood
Fireplaces Number 1
Fireplaces Type Family Room
Window Features Double Pane Windows
Appliance Dishwasher, Disposal, Double Oven, Microwave
Laundry Laundry Room, Upper Level
Exterior
Exterior Feature Other
Garage Attached, Garage, Garage Door Opener, Garage Faces Rear, Garage Faces Side, Kitchen Level, Parking Pad
Garage Spaces 3.0
Fence Back Yard, Fenced
Pool None
Community Features Clubhouse, Fitness Center, Gated, Homeowners Assoc, Park, Playground, Pool, Sidewalks, Street Lights, Swim Team, Tennis Court(s)
Utilities Available Cable Available, Electricity Available, Underground Utilities
Waterfront Description None
View Other
Roof Type Composition
Street Surface Asphalt
Accessibility Accessible Hallway(s)
Handicap Access Accessible Hallway(s)
Porch Patio
Total Parking Spaces 3
Building
Lot Description Corner Lot, Level
Story Two
Foundation Slab
Sewer Public Sewer
Water Public
Architectural Style Craftsman, Traditional
Level or Stories Two
Structure Type Brick Front, Cement Siding, Concrete
New Construction No
Construction Status Resale
Schools
Elementary Schools Wilson Creek
Middle Schools River Trail
High Schools Northview
Others
HOA Fee Include Maintenance Grounds, Reserve Fund, Security, Swim/Tennis, Trash, Water
Senior Community no
Restrictions true
Tax ID 11 114004081705
Ownership Fee Simple
Financing no
Special Listing Condition None
Read Less Info
Want to know what your home might be worth? Contact us for a FREE valuation!

Our team is ready to help you sell your home for the highest possible price ASAP

Bought with Atlanta Realty Center

Making real estate simple, fun and stress-free!






