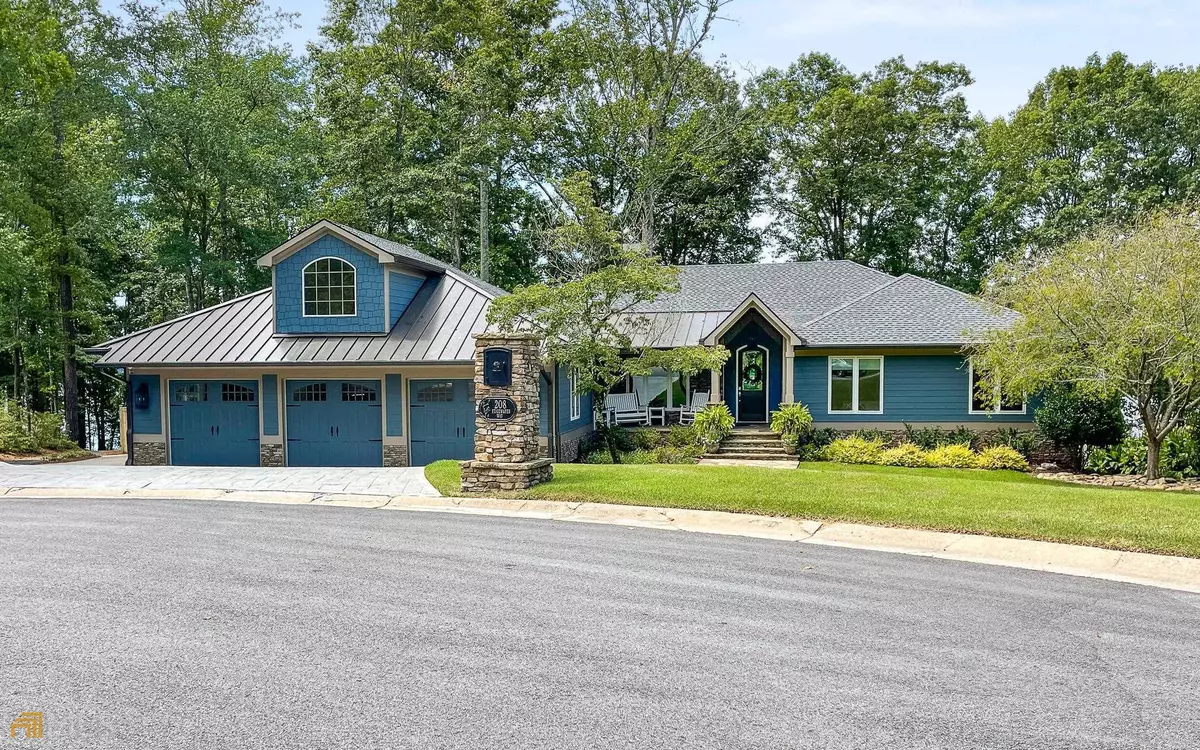Bought with Michelle Humes Group • eXp Realty
$1,550,000
$1,550,000
For more information regarding the value of a property, please contact us for a free consultation.
5 Beds
4.5 Baths
5,342 SqFt
SOLD DATE : 08/29/2022
Key Details
Sold Price $1,550,000
Property Type Single Family Home
Sub Type Single Family Residence
Listing Status Sold
Purchase Type For Sale
Square Footage 5,342 sqft
Price per Sqft $290
Subdivision Edgewater
MLS Listing ID 20065049
Sold Date 08/29/22
Style Craftsman,Ranch
Bedrooms 5
Full Baths 4
Half Baths 1
Construction Status Updated/Remodeled
HOA Y/N No
Year Built 1981
Annual Tax Amount $8,378
Tax Year 2021
Lot Size 0.540 Acres
Property Description
Stunning total remodel on Lake Peachtree in the heart of Peachtree City. This home was totally redesigned and rebuilt in 2020. Taken down to the studs, spray foam insulated, ceilings raised, PLUS 4 additions to the original structure. No detail was left undone. Drive up to the beautiful new facade including new garage built to include 3 spacious bays with garage door high lift tracks plus a side entry golf cart space and entry. Step into the foyer from the inviting stone front porch and into the open concept dining room/living room. Beautifully designed main level with rich hardwood flooring, coffered ceiling and wainscoating in dining area and vaulted beamed ceiling in living area with double sided gas fireplace between family room and kitchen and double doors to conceal TV. Look out onto the redesigned covered porch and the stunning view of Lake Peachtree. The kitchen boasts an enormous island, state of the art appliances including double ovens and warming drawer, coffee bar, upgraded countertops, gas iron fireplace, and a sitting area/breakfast room with a bank of windows overlooking the lake. Spacious walk in pantry, equally large laundry room with built in cabinets and brick floor, half bath and mud room bench round out the garage entry area. Two secondary bedrooms with totally designed and remodeled private bathrooms each with their own unique style. The master suite offers high ceilings, a walk-in closet to be envied, and the master bath en suite with cast iron soaking tub, fully marble tiled oversized shower, heated floors and towel bar, and elegant double sink vanity. Take the elevator (500 lb weight limit and wheelchair accessible) down to the lower terrace level and the in-law suite which offers a spacious family room with high ceilings, craft/sitting room with brick fireplace (which has also been permitted as a 5th bedroom), full kitchen with secondary laundry area, bedroom, total remodeled bath, exercise room, and finished workshop. Three exterior doors with the main one offering stunning lake views from the covered lower level porch. Home is wired with IQ Panel 4 Hub with Z-Wave Plus door locks/light switches and an Alibi NVR with 8 security cameras and accessed through alarm.com app. The security system is zone capable to split between upstairs and downstairs allowing rental options. All porches offer tongue and groove ceilings. Detached storage building/potting shed/boat house inside of the fully fenced back yard. Built-in firepit area at edge of property perfect for sitting and enjoying the beautiful Lake Peachtree sunsets. Schedule your appointment today to see this magnificant home.
Location
State GA
County Fayette
Rooms
Basement Bath Finished, Daylight, Interior Entry, Exterior Entry, Finished, Full
Main Level Bedrooms 3
Interior
Interior Features Bookcases, Tray Ceiling(s), Vaulted Ceiling(s), High Ceilings, Double Vanity, Soaking Tub, Pulldown Attic Stairs, Separate Shower, Tile Bath, Walk-In Closet(s), Master On Main Level
Heating Natural Gas, Central, Dual
Cooling Ceiling Fan(s), Central Air
Flooring Hardwood, Tile
Fireplaces Number 2
Fireplaces Type Basement, Family Room, Other, Gas Starter, Gas Log
Exterior
Exterior Feature Balcony, Sprinkler System, Water Feature
Parking Features Attached, Garage Door Opener, Detached, Kitchen Level, Side/Rear Entrance, Storage
Garage Spaces 5.0
Fence Fenced, Back Yard
Community Features Street Lights
Utilities Available Underground Utilities, Cable Available, Sewer Connected, Electricity Available, High Speed Internet, Natural Gas Available, Phone Available, Water Available
Waterfront Description Lake
View Lake
Roof Type Composition
Building
Story One
Sewer Public Sewer
Level or Stories One
Structure Type Balcony,Sprinkler System,Water Feature
Construction Status Updated/Remodeled
Schools
Elementary Schools Huddleston
Middle Schools Booth
High Schools Mcintosh
Others
Acceptable Financing Cash, Conventional
Listing Terms Cash, Conventional
Financing Cash
Read Less Info
Want to know what your home might be worth? Contact us for a FREE valuation!

Our team is ready to help you sell your home for the highest possible price ASAP

© 2024 Georgia Multiple Listing Service. All Rights Reserved.

Making real estate simple, fun and stress-free!






