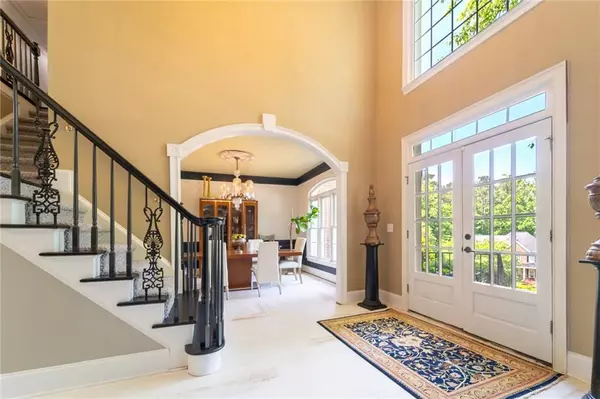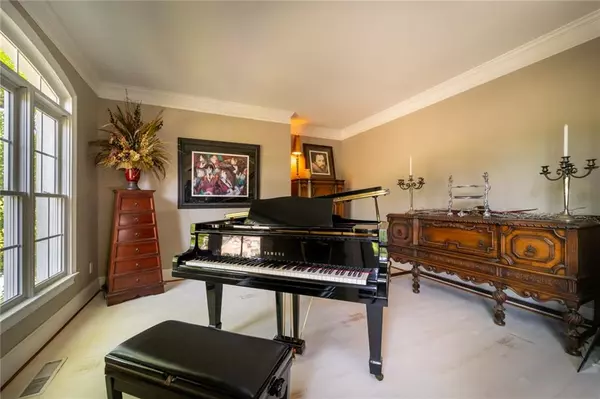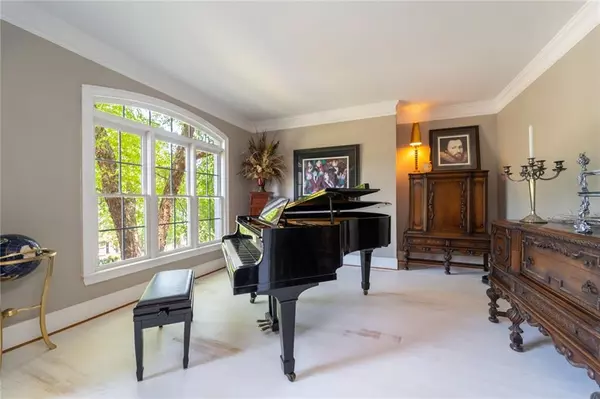$810,000
$799,500
1.3%For more information regarding the value of a property, please contact us for a free consultation.
5 Beds
5 Baths
5,241 SqFt
SOLD DATE : 08/24/2022
Key Details
Sold Price $810,000
Property Type Single Family Home
Sub Type Single Family Residence
Listing Status Sold
Purchase Type For Sale
Square Footage 5,241 sqft
Price per Sqft $154
Subdivision Hickory Springs
MLS Listing ID 7052071
Sold Date 08/24/22
Style Contemporary/Modern, European, Traditional
Bedrooms 5
Full Baths 5
Construction Status Updated/Remodeled
HOA Fees $770
HOA Y/N Yes
Year Built 1999
Annual Tax Amount $5,342
Tax Year 2021
Lot Size 0.570 Acres
Acres 0.57
Property Description
Welcome home to this stunning West Cobb entertainer's delight which sits on over half an acre! So spacious and super-convenient to everything West Cobb has to offer. Step into the grand, 20-foot ceiling foyer and elegant entry hall. The farmhouse-style dining room seats 12+ and features floor-to-ceiling windows. The formal living room is a fabulous, elegant, multi-use room. impressive, gourmet kitchen where the beach meets shabby-chic includes a breakfast area, an oversized island, a double oven, 6-burner gas stove, a deep, double, farmhouse sink, a walk-in pantry and stainless steel appliances. The kitchen flows seamlessly into the impressive two-story family room with a gas log, stacked stone fireplace. The family room also features a wall of windows overlooking the lovely, flat backyard and fire pit and is large enough to easily accommodate a pool. A formal study off the family room overlooks the backyard and is separated only by elegant arches with custom woodwork. There’s a screen porch off of the kitchen, as well as a deck with a built-in fire pit. 20-foot ceilings, floor-to-ceiling windows and hardwood floors are throughout the main level. There is an oversized laundry area and a full bath on the main level. Upstairs you'll find the owners suite featuring a large sitting area and double-sided fireplace, custom closet, an ensuite bath with a jetted tub & walk-in shower. 3 fabulous, extra-large suites with walk-in closets and 2 additional tile baths are also on the upper level. HUGE finished basement with high a custom bar area, stacked stone, custom brick walls, an oversized theater room, a full tile bath, room for a pool table and a fussball table and/or a ping-pong table. 3 car side entry garage. Cul-de-sac lot. Community pool, clubhouse, tennis courts, swim team & tennis teams. Fabulous W Cobb schools! This luxurious home offers too many features to list. Undeniably, an open concept floor plan and a setting meant for quiet nights at home, entertaining and/or celebrating with friends and family. Rarely do opportunities like this become available.
Location
State GA
County Cobb
Lake Name None
Rooms
Bedroom Description In-Law Floorplan, Oversized Master, Sitting Room
Other Rooms None
Basement Daylight, Exterior Entry, Finished, Finished Bath, Full, Interior Entry
Dining Room Seats 12+, Separate Dining Room
Interior
Interior Features Cathedral Ceiling(s), Coffered Ceiling(s), Disappearing Attic Stairs, Double Vanity, Entrance Foyer 2 Story, High Ceilings 10 ft Main, High Speed Internet, Tray Ceiling(s), Vaulted Ceiling(s), Walk-In Closet(s), Wet Bar
Heating Forced Air, Natural Gas, Zoned
Cooling Ceiling Fan(s), Central Air, Zoned
Flooring Carpet, Ceramic Tile, Hardwood
Fireplaces Number 2
Fireplaces Type Double Sided, Factory Built, Family Room, Gas Log, Great Room, Master Bedroom
Window Features Double Pane Windows
Appliance Dishwasher, Double Oven, Gas Cooktop, Gas Oven, Gas Water Heater, Self Cleaning Oven
Laundry Laundry Chute, Laundry Room, Main Level
Exterior
Exterior Feature Private Front Entry, Private Yard
Parking Features Attached, Garage, Garage Door Opener, Garage Faces Side, Kitchen Level
Garage Spaces 3.0
Fence None
Pool None
Community Features Catering Kitchen, Clubhouse, Homeowners Assoc, Near Schools, Near Shopping, Near Trails/Greenway, Playground, Pool, Sidewalks, Street Lights, Swim Team, Tennis Court(s)
Utilities Available Cable Available, Electricity Available, Natural Gas Available, Phone Available, Sewer Available, Underground Utilities, Water Available
Waterfront Description None
View Trees/Woods
Roof Type Composition
Street Surface Asphalt
Accessibility None
Handicap Access None
Porch Deck, Rear Porch, Screened
Total Parking Spaces 3
Building
Lot Description Back Yard, Cul-De-Sac, Front Yard, Level, Private, Wooded
Story Two
Foundation Block
Sewer Public Sewer
Water Public
Architectural Style Contemporary/Modern, European, Traditional
Level or Stories Two
Structure Type Brick 3 Sides, Cement Siding
New Construction No
Construction Status Updated/Remodeled
Schools
Elementary Schools Ford
Middle Schools Lost Mountain
High Schools Harrison
Others
HOA Fee Include Reserve Fund, Swim/Tennis
Senior Community no
Restrictions false
Tax ID 20026301720
Acceptable Financing Cash, Conventional
Listing Terms Cash, Conventional
Special Listing Condition None
Read Less Info
Want to know what your home might be worth? Contact us for a FREE valuation!

Our team is ready to help you sell your home for the highest possible price ASAP

Bought with Atlanta Communities

Making real estate simple, fun and stress-free!






