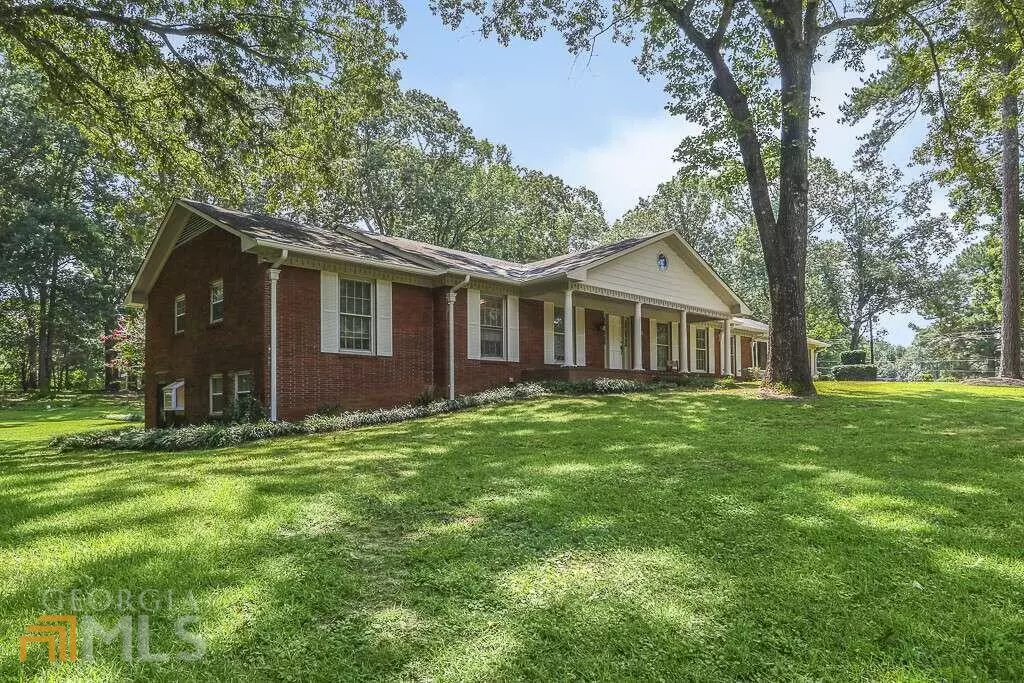Bought with Paul E. Clark • Paul Clark & Associates
$490,000
$462,000
6.1%For more information regarding the value of a property, please contact us for a free consultation.
5 Beds
3 Baths
5,778 SqFt
SOLD DATE : 08/24/2022
Key Details
Sold Price $490,000
Property Type Single Family Home
Sub Type Single Family Residence
Listing Status Sold
Purchase Type For Sale
Square Footage 5,778 sqft
Price per Sqft $84
Subdivision None
MLS Listing ID 10048747
Sold Date 08/24/22
Style Brick 4 Side,Brick/Frame,Country/Rustic,Ranch,Traditional
Bedrooms 5
Full Baths 3
Construction Status Resale
HOA Y/N No
Year Built 1968
Annual Tax Amount $3,223
Tax Year 2021
Lot Size 2.300 Acres
Property Description
Amazing opportunity to buy this Beautiful Move-In ready 5 Bedrooms and 3 Bath, ALL Brick Custom Built Ranch style home with a Large Inviting Front Porch, Full Finished Basement, Separate In-Law Suite and a Swimming Pool on a Private Backyard. Home is situated on 2.3 acre corner lot. You will Love this Open Floor Plan with a lot of custom built windows and extra natural lighting! The main level features a large kitchen with a lot of cabinets, granite countertops, island with butcher block countertops, and stainless steel appliances, a double convection oven. Kitchen is open to the breakfast area and the separate dining room with the living room. Family room with a cozy wood burning fireplace with double french doors leading to the screen porch that opens to a large deck overlooking a private backyard with a swimming pool, perfect for outdoor entertaining. 5 bedrooms on a main floor with two additional rooms that could potentially be used as the bedrooms. Master Bedroom with a walk in closet. New Roof (90 days old with 25 year warranty) and bamboo flooring throughout. The finished basement includes a full in-law suite with its own fireplace, new kitchen with granite countertops, an island, tile backsplash and a separate interior and exterior entrance. Total livable sq.ft. of the home is approximately 6000 sq.ft. It is spacious and private enough, it feels like home, perfect for hosting guests or can be rented. 2 car garage, 4 additional covered spaces, parking for all the family and the RV. Conveniently located a short drive just 15 minutes to the airport and downtown. No HOA. Hurry! A Real Diamond! This home has so much potential and won't last.
Location
State GA
County Clayton
Rooms
Basement Bath Finished, Bath/Stubbed, Daylight, Exterior Entry, Finished, Full
Main Level Bedrooms 4
Interior
Interior Features High Ceilings, In-Law Floorplan, Master On Main Level, Roommate Plan, Walk-In Closet(s)
Heating Forced Air, Natural Gas
Cooling Ceiling Fan(s), Zoned
Flooring Carpet, Hardwood
Fireplaces Number 2
Fireplaces Type Basement, Family Room
Exterior
Parking Features Garage, Kitchen Level, Side/Rear Entrance
Garage Spaces 4.0
Fence Back Yard, Fenced
Pool In Ground
Community Features None
Utilities Available Cable Available, Electricity Available, Natural Gas Available, Sewer Available, Underground Utilities, Water Available
Waterfront Description No Dock Or Boathouse
Roof Type Composition
Building
Story One
Sewer Septic Tank
Level or Stories One
Construction Status Resale
Schools
Elementary Schools Oliver
Middle Schools Riverdale
High Schools North Clayton
Others
Acceptable Financing Cash, Conventional, FHA, VA Loan
Listing Terms Cash, Conventional, FHA, VA Loan
Financing FHA
Special Listing Condition As Is
Read Less Info
Want to know what your home might be worth? Contact us for a FREE valuation!

Our team is ready to help you sell your home for the highest possible price ASAP

© 2024 Georgia Multiple Listing Service. All Rights Reserved.

Making real estate simple, fun and stress-free!






