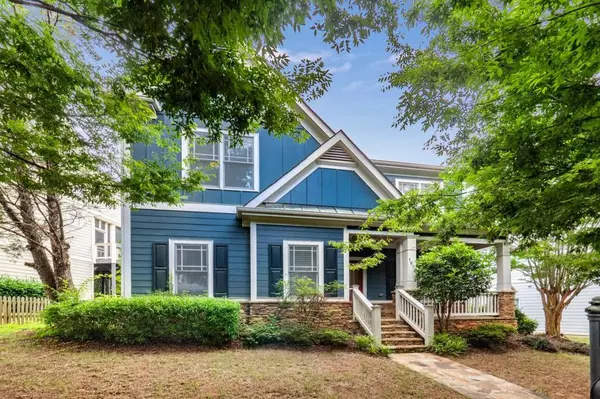$620,000
$620,000
For more information regarding the value of a property, please contact us for a free consultation.
4 Beds
3.5 Baths
2,714 SqFt
SOLD DATE : 08/22/2022
Key Details
Sold Price $620,000
Property Type Single Family Home
Sub Type Single Family Residence
Listing Status Sold
Purchase Type For Sale
Square Footage 2,714 sqft
Price per Sqft $228
Subdivision Dupont Commons
MLS Listing ID 7082096
Sold Date 08/22/22
Style Craftsman
Bedrooms 4
Full Baths 3
Half Baths 1
Construction Status Resale
HOA Fees $1,700
HOA Y/N Yes
Year Built 2005
Annual Tax Amount $7,090
Tax Year 2020
Lot Size 4,791 Sqft
Acres 0.11
Property Description
Welcome home to this beautiful Craftsman in the highly desirable Dupont Commons Neighborhood. This elegant home has a terrific modern open concept floor plan with the family room and formal dining room on the flowing main level. Right when you enter you will see tons of attention to detail with gorgeous hardwoods, millwork and built-ins. You will love that the gourmet kitchen has terrific counter space, storage and access to the covered back porch which is the perfect spot to unwind. Relaxing is easy in your oversized primary suite featuring a luxurious soaking tub, large walk-in closet and room enough for a sitting area. All the secondary bedrooms are spacious with plentiful closet space as well. This lovely Westside community with its tree-lined streets, sidewalks and manicured common areas is so charming. Dupont Common amenities include parks, pool and playground! This is an awesome location too! Less than a mile from Westside Village and close to Westside Provisions, Scofflaw Brewery, Bellwood Quarry and the new Works Food Hall. Minutes away you'll find the The BeltLine expansion to Westside Reservoir Park. This home is a must see!
Location
State GA
County Fulton
Lake Name None
Rooms
Bedroom Description Oversized Master, Roommate Floor Plan
Other Rooms None
Basement None
Dining Room Seats 12+, Separate Dining Room
Interior
Interior Features Bookcases, Double Vanity, Entrance Foyer, High Ceilings 9 ft Main, High Speed Internet, Tray Ceiling(s), Walk-In Closet(s)
Heating Forced Air, Natural Gas
Cooling Ceiling Fan(s), Central Air
Flooring Hardwood
Fireplaces Type Factory Built, Family Room
Window Features Double Pane Windows
Appliance Dishwasher, Disposal, Dryer, Gas Range, Microwave, Refrigerator, Self Cleaning Oven, Washer
Laundry Laundry Room, Upper Level
Exterior
Exterior Feature Private Front Entry, Private Rear Entry
Parking Features Garage, Level Driveway
Garage Spaces 2.0
Fence None
Pool None
Community Features Dog Park, Fitness Center, Homeowners Assoc, Near Trails/Greenway, Pool, Sidewalks, Street Lights, Tennis Court(s)
Utilities Available Cable Available, Electricity Available, Natural Gas Available, Phone Available, Sewer Available, Underground Utilities, Water Available
Waterfront Description None
View Other
Roof Type Shingle
Street Surface Asphalt
Accessibility None
Handicap Access None
Porch Covered, Enclosed, Front Porch, Rear Porch
Total Parking Spaces 2
Building
Lot Description Back Yard, Front Yard
Story Two
Foundation Slab
Sewer Public Sewer
Water Public
Architectural Style Craftsman
Level or Stories Two
Structure Type Cement Siding, Stone
New Construction No
Construction Status Resale
Schools
Elementary Schools Bolton Academy
Middle Schools Willis A. Sutton
High Schools North Atlanta
Others
HOA Fee Include Swim/Tennis
Senior Community no
Restrictions false
Tax ID 17 0229 LL2295
Ownership Fee Simple
Financing no
Special Listing Condition None
Read Less Info
Want to know what your home might be worth? Contact us for a FREE valuation!

Our team is ready to help you sell your home for the highest possible price ASAP

Bought with Coldwell Banker Realty

Making real estate simple, fun and stress-free!






