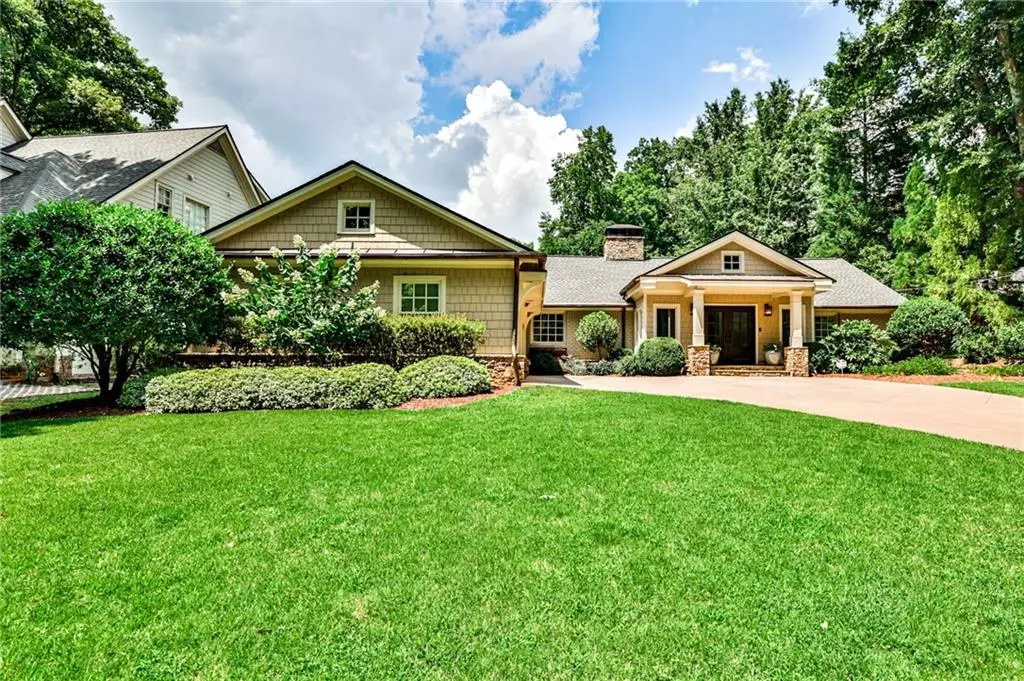$1,416,000
$1,375,000
3.0%For more information regarding the value of a property, please contact us for a free consultation.
4 Beds
3.5 Baths
2,700 SqFt
SOLD DATE : 08/19/2022
Key Details
Sold Price $1,416,000
Property Type Single Family Home
Sub Type Single Family Residence
Listing Status Sold
Purchase Type For Sale
Square Footage 2,700 sqft
Price per Sqft $524
Subdivision Brookhaven
MLS Listing ID 7091985
Sold Date 08/19/22
Style Cape Cod, Ranch
Bedrooms 4
Full Baths 3
Half Baths 1
Construction Status Resale
HOA Y/N No
Year Built 1955
Annual Tax Amount $15,660
Tax Year 2021
Lot Size 0.367 Acres
Acres 0.3672
Property Description
Beautifully Expanded Cap Cod located in HISTORIC BROOKHAVEN. This lovely ranch home strikes a perfect balance of Timeless
Charm and Modern Sophistication**FULLY RENOVATED AND MOVE IN READY OPEN FLOORPLAN**This home boasts a formal entry foyer
surrounded by floor to ceiling windows on 3 sides, formal living area w cast stone mantel and one of Two wood burning
fireplaces**formal dining area**Custom Kitchen features ceiling height custom inset cabinetry, undermount lighting, HUGE white marble
island and honed granite countertops, Wolf and Subzero appliance package w additional refrigeration drawers & ice maker**Open to Family
Room with Barreled Ceilings, audio surround and Custom Built-ins flanking wood burning fireplace & double French doors leading to
HUGE covered pavilion featuring outdoor kitchen & 2nd wood burning fireplace + additional heat strips and ceiling fans for year round
enjoyment**Private Master Suite w vaulted ceilings, double french doors to backyard, custom walk-in closet & Fresh renovation of Master
Bath featuring floor to ceiling Carrara Marble tile, double vanity, BubbleMassage tub & walk-in shower with multiple shower heads + water
fall shower and oversized barn door**Graciously sized secondary bedrooms**Limestone tiled guest baths**Espresso finished hardwood
floors throughout**10+ft ceilings**Expansive windows**Two and a Half Car Garage w RaceDeck Flooring system**Excellent Opportunities
for Future Expansion and Beautifully Landscaped front and backyards**Sarah Smith Elementary**Capital City Country Club
Location
State GA
County Fulton
Lake Name None
Rooms
Bedroom Description Master on Main, Oversized Master, Split Bedroom Plan
Other Rooms Outdoor Kitchen
Basement Crawl Space, Exterior Entry
Main Level Bedrooms 4
Dining Room Dining L, Seats 12+
Interior
Interior Features Beamed Ceilings, Coffered Ceiling(s), Disappearing Attic Stairs, Entrance Foyer, High Ceilings 10 ft Main, High Speed Internet, Walk-In Closet(s), Wet Bar
Heating Electric, Forced Air, Zoned
Cooling Central Air, Zoned
Flooring Ceramic Tile, Hardwood
Fireplaces Number 2
Fireplaces Type Family Room, Gas Starter, Outside
Window Features Double Pane Windows, Insulated Windows
Appliance Dishwasher, Disposal, Electric Water Heater, Gas Cooktop, Microwave, Refrigerator, Self Cleaning Oven
Laundry In Hall, Main Level
Exterior
Exterior Feature Courtyard, Garden, Private Yard
Garage Attached, Driveway, Garage, Garage Door Opener, Garage Faces Side, Level Driveway
Garage Spaces 2.0
Fence Back Yard, Fenced, Privacy, Wood
Pool None
Community Features Near Schools, Near Trails/Greenway, Park, Public Transportation
Utilities Available Cable Available, Electricity Available, Natural Gas Available, Phone Available, Sewer Available
Waterfront Description None
View Other
Roof Type Composition
Street Surface Paved
Accessibility None
Handicap Access None
Porch Covered, Front Porch
Total Parking Spaces 2
Building
Lot Description Back Yard, Front Yard, Landscaped, Level
Story One
Foundation Brick/Mortar
Sewer Public Sewer
Water Public
Architectural Style Cape Cod, Ranch
Level or Stories One
Structure Type Brick 4 Sides
New Construction No
Construction Status Resale
Schools
Elementary Schools Sarah Rawson Smith
Middle Schools Willis A. Sutton
High Schools North Atlanta
Others
Senior Community no
Restrictions false
Tax ID 17 001200060061
Special Listing Condition None
Read Less Info
Want to know what your home might be worth? Contact us for a FREE valuation!

Our team is ready to help you sell your home for the highest possible price ASAP

Bought with Atlanta Fine Homes Sotheby's International

Making real estate simple, fun and stress-free!




