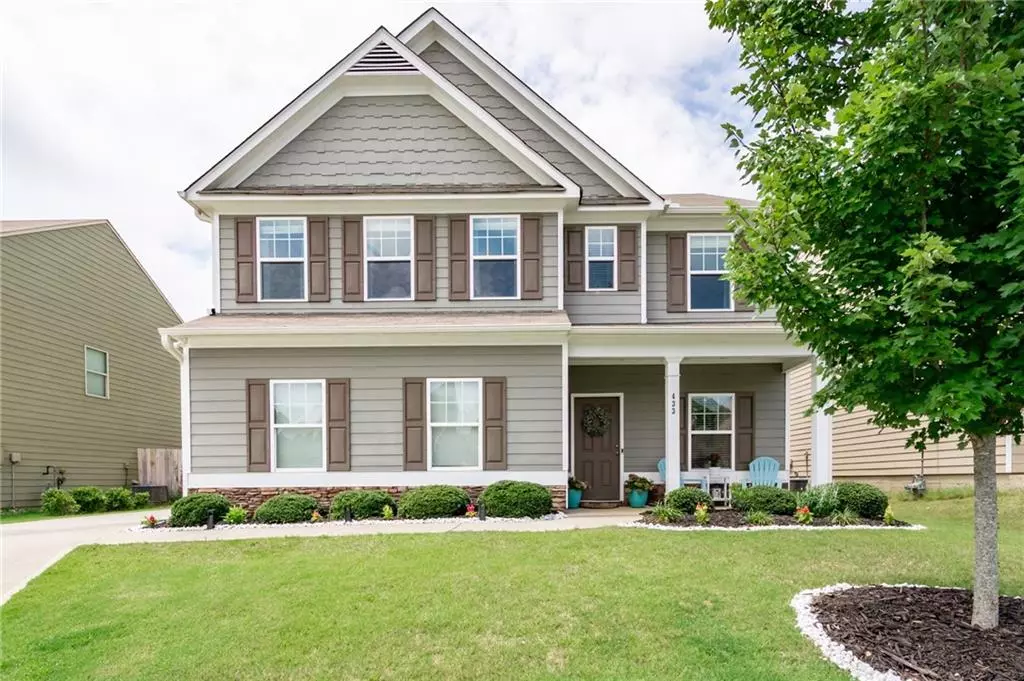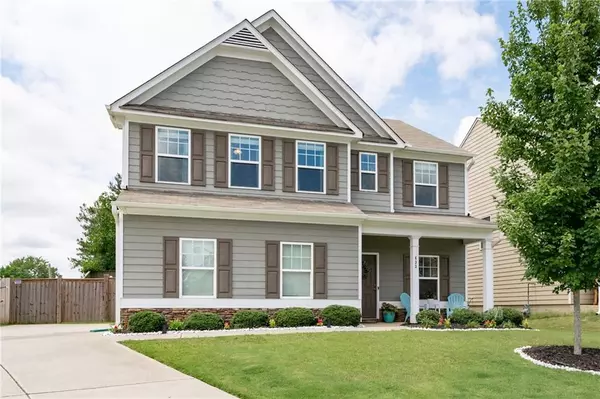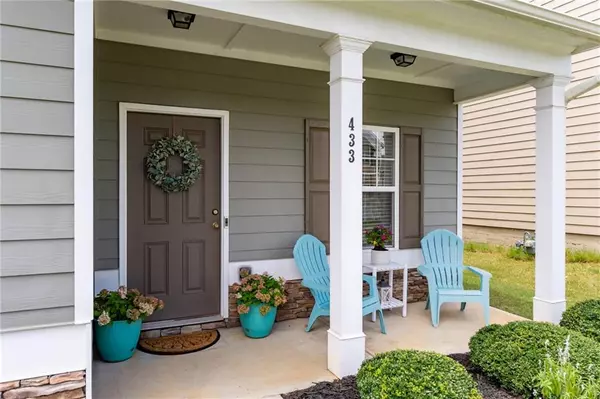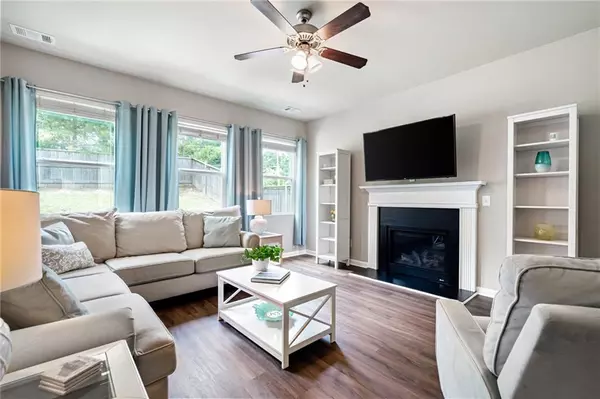$430,000
$425,000
1.2%For more information regarding the value of a property, please contact us for a free consultation.
4 Beds
2.5 Baths
2,246 SqFt
SOLD DATE : 08/19/2022
Key Details
Sold Price $430,000
Property Type Single Family Home
Sub Type Single Family Residence
Listing Status Sold
Purchase Type For Sale
Square Footage 2,246 sqft
Price per Sqft $191
Subdivision High Shoals
MLS Listing ID 7081192
Sold Date 08/19/22
Style Traditional
Bedrooms 4
Full Baths 2
Half Baths 1
Construction Status Resale
HOA Fees $350
HOA Y/N Yes
Year Built 2016
Annual Tax Amount $3,046
Tax Year 2021
Lot Size 8,276 Sqft
Acres 0.19
Property Description
Come visit the High Shoals neighborhood and fall in love with the Turnbridge floor plan (#1 floor plan for the builder) Original owner did over 20K in upgrades when she built it. Carpets freshly cleaned before it got listed. The neighborhood actually backs up to the lake & is walkable from the back of the neighborhood. This 4BR 2.5BA has new LVP on the first level, an open concept & a private fenced backyard. Walk in from the 2 car side entry garage and you will find a built in mudroom cubicle to optimize your space & storage. Enjoy the SS appliances, sizable kitchen island & MASSIVE walk in pantry. Eat in kitchen leads to inviting family room with fireplace & ceiling fan. Dinning room can easily sit/entertain a large crowd. Flat fenced Backyard with larger upgraded pad-perfect place to relax & enjoy the constantly changing weather (property line goes back further than fence-see survey for exact dimensions). Walk upstairs while admiring the updated rod iron railings. Laundry room upstairs, Over sized master Suite will cause you to jump for joy from the separate soaking tub & shower, double vanity & the ENORMOUS MASTER Closet. The Master bedroom has trey ceilings, windows that allow lots of natural light to come in, ceiling fan and can easily fit a king bed. Additional 3 bedrooms upstairs with generous closet space & shared hall bathroom with tub/shower combo. High Shoals subdivision is in a pristine location just a few miles to Lake Allatoona where you can enjoy boating, kayaking, jet skiing, sun bathing at Allatoona beach & so much more. Close to over 5 grocery stores (IE Publix, Kroger, Sprouts, Aldi, Lidl), movie theatre, dog parks, Town Lake Parkway, lots of great restaurants & downtown Woodstock. This is a tight knit community and will have periodic get togethers. They even have Santa & Mrs Claus on a golf cart at Christmas time visiting all the kids. Through a corporate membership agreement with our management company, you can join BridgeMill Athletic Club at reduced membership rate. Athletic membership includes Bridgemill pool, use of the Fitness Center and equipment, complimentary group Fitness classes, use of playground, sand volleyball, Basketball courts and Pavilion, & access to kids and family programs. (Listing agent can provide more details if interested)
Location
State GA
County Cherokee
Lake Name None
Rooms
Bedroom Description Other
Other Rooms Other
Basement None
Dining Room Separate Dining Room
Interior
Interior Features Entrance Foyer, High Speed Internet, Walk-In Closet(s), Other
Heating Central, Forced Air, Natural Gas
Cooling Ceiling Fan(s), Central Air
Flooring Carpet, Hardwood, Laminate
Fireplaces Number 1
Fireplaces Type Factory Built, Great Room
Window Features Double Pane Windows, Insulated Windows
Appliance Dishwasher, Disposal, Dryer, Gas Water Heater, Microwave, Refrigerator, Self Cleaning Oven
Laundry Laundry Room, Mud Room, Upper Level
Exterior
Exterior Feature Private Front Entry, Private Rear Entry, Other
Parking Features Attached, Driveway, Garage, Garage Faces Side, Kitchen Level, Level Driveway
Garage Spaces 2.0
Fence Back Yard, Fenced
Pool None
Community Features Homeowners Assoc, Near Schools, Near Shopping, Park, Sidewalks, Other
Utilities Available Cable Available, Electricity Available, Natural Gas Available, Phone Available, Sewer Available, Underground Utilities, Water Available
Waterfront Description None
View Other
Roof Type Composition
Street Surface Asphalt, Paved
Accessibility None
Handicap Access None
Porch Front Porch, Rear Porch
Total Parking Spaces 2
Building
Lot Description Back Yard, Cul-De-Sac, Landscaped, Level, Private
Story Two
Foundation Slab
Sewer Public Sewer
Water Private
Architectural Style Traditional
Level or Stories Two
Structure Type Cement Siding, HardiPlank Type
New Construction No
Construction Status Resale
Schools
Elementary Schools Boston
Middle Schools E.T. Booth
High Schools Etowah
Others
HOA Fee Include Reserve Fund
Senior Community no
Restrictions true
Tax ID 21N10G 023
Ownership Fee Simple
Acceptable Financing Conventional, Other
Listing Terms Conventional, Other
Special Listing Condition None
Read Less Info
Want to know what your home might be worth? Contact us for a FREE valuation!

Our team is ready to help you sell your home for the highest possible price ASAP

Bought with Compass

Making real estate simple, fun and stress-free!






