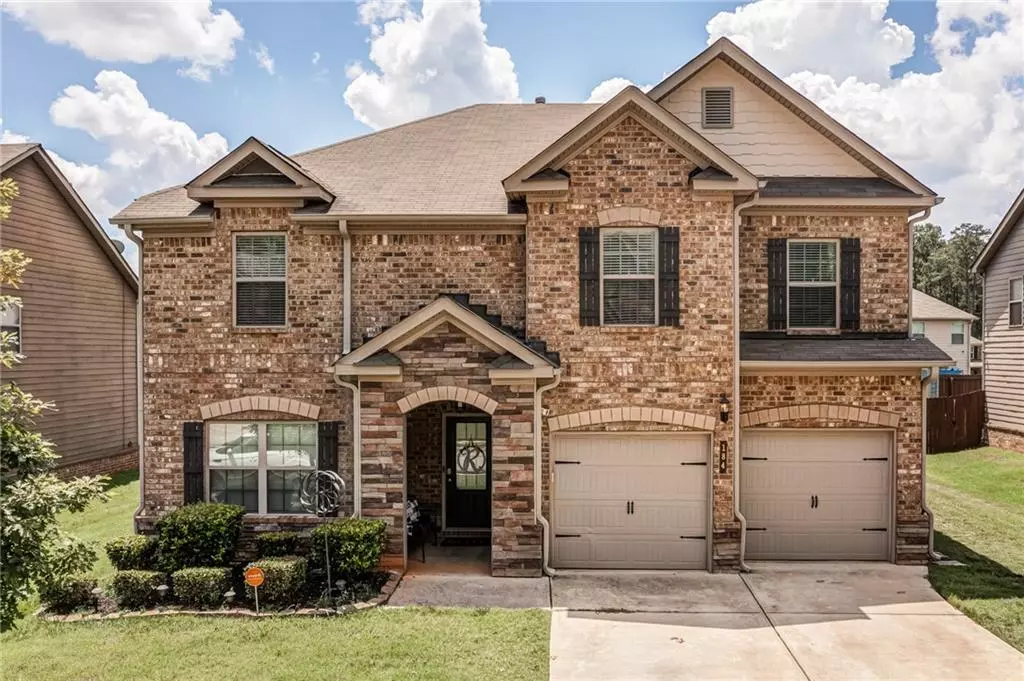$365,000
$360,000
1.4%For more information regarding the value of a property, please contact us for a free consultation.
4 Beds
2.5 Baths
3,241 SqFt
SOLD DATE : 08/09/2022
Key Details
Sold Price $365,000
Property Type Single Family Home
Sub Type Single Family Residence
Listing Status Sold
Purchase Type For Sale
Square Footage 3,241 sqft
Price per Sqft $112
Subdivision The Colonnade At Hampton
MLS Listing ID 7078713
Sold Date 08/09/22
Style Traditional
Bedrooms 4
Full Baths 2
Half Baths 1
Construction Status Resale
HOA Fees $300
HOA Y/N Yes
Year Built 2015
Annual Tax Amount $3,356
Tax Year 2021
Lot Size 7,405 Sqft
Acres 0.17
Property Description
Hello Beautiful! This lovely 4br 2.5bath home is located in the desirable Colonnade at Hampton community. The spectacular brick & stone exterior creates an inviting entrance. As you step inside, the two-story foyer welcomes you with plenty of natural light and a comfortable flex space that would be perfect as a home-office or additional gathering area for friends/family and flows into the dining area. (Don't miss the large storage closet underneath the stairs) This open concept floorplan is perfect for entertaining! The large kitchen offers beautiful granite countertops, ample counter space, island with additional seating and cabinets galore. Roomy fireside family room with gleaming hardwood floors and powder room complete the main level. Upstairs you will find the oversized primary bedroom with enough space to accommodate a king size bed, created a cozy sitting area and still have space for workout equipment. (no more excuses) The private bath features tons of additional storage, a vanity with dual sinks, beautiful tile shower, large soaking tub and spacious walk-in closet. Three additional, spacious bedrooms and a full bath with tub/shower combo and convenient laundry room complete the upstairs. The backyard is private, fenced and offers additional storage with the small outbuilding. This community is away from the hustle and bustle of city life, but convenient to shopping and major hwys.
Location
State GA
County Henry
Lake Name None
Rooms
Bedroom Description Oversized Master, Sitting Room
Other Rooms Outbuilding, Shed(s)
Basement None
Dining Room Separate Dining Room
Interior
Interior Features Double Vanity, Entrance Foyer, Entrance Foyer 2 Story, Tray Ceiling(s), Walk-In Closet(s)
Heating Central, Electric
Cooling Ceiling Fan(s), Central Air
Flooring Carpet, Hardwood, Vinyl
Fireplaces Number 1
Fireplaces Type Factory Built, Family Room, Gas Log, Glass Doors
Window Features Insulated Windows
Appliance Dishwasher, Disposal, Gas Range, Microwave
Laundry In Hall, Laundry Room, Upper Level
Exterior
Exterior Feature Storage, Other
Parking Features Attached, Garage
Garage Spaces 2.0
Fence Back Yard, Privacy
Pool None
Community Features None
Utilities Available Electricity Available, Natural Gas Available, Phone Available, Sewer Available, Underground Utilities, Water Available
Waterfront Description None
View Other
Roof Type Composition
Street Surface Asphalt
Accessibility None
Handicap Access None
Porch Patio
Total Parking Spaces 2
Building
Lot Description Back Yard, Front Yard, Landscaped, Level
Story Two
Foundation Slab
Sewer Public Sewer
Water Public
Architectural Style Traditional
Level or Stories Two
Structure Type Brick Front, Cement Siding, Stone
New Construction No
Construction Status Resale
Schools
Elementary Schools Mount Carmel - Henry
Middle Schools Hampton
High Schools Hampton
Others
Senior Community no
Restrictions false
Tax ID 019E01075000
Acceptable Financing Cash, Conventional
Listing Terms Cash, Conventional
Special Listing Condition None
Read Less Info
Want to know what your home might be worth? Contact us for a FREE valuation!

Our team is ready to help you sell your home for the highest possible price ASAP

Bought with Best Realty, LLC.
Making real estate simple, fun and stress-free!






