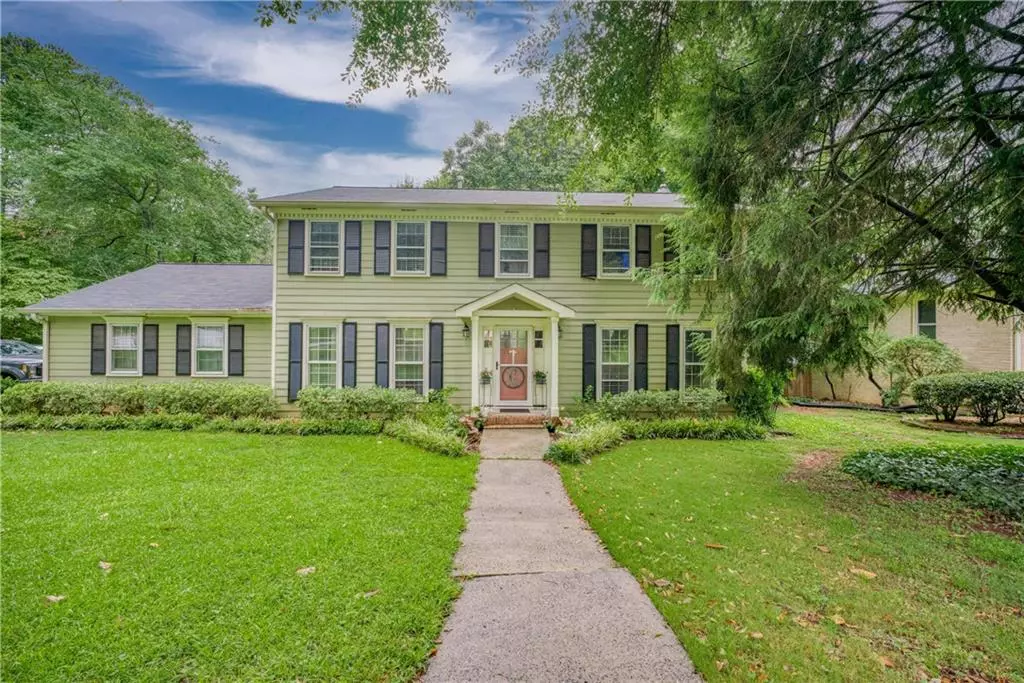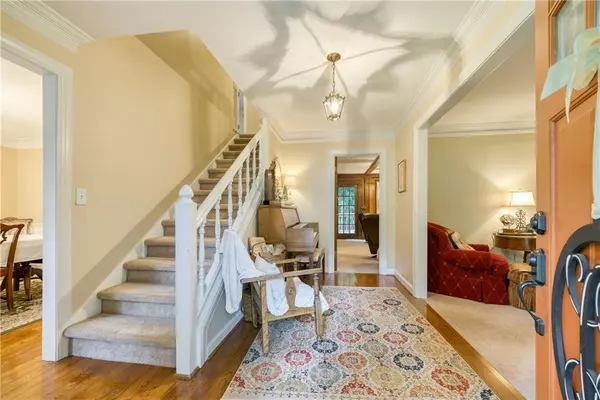$385,000
$399,000
3.5%For more information regarding the value of a property, please contact us for a free consultation.
4 Beds
2.5 Baths
2,572 SqFt
SOLD DATE : 08/19/2022
Key Details
Sold Price $385,000
Property Type Single Family Home
Sub Type Single Family Residence
Listing Status Sold
Purchase Type For Sale
Square Footage 2,572 sqft
Price per Sqft $149
Subdivision Hanarry Estates West
MLS Listing ID 7079053
Sold Date 08/19/22
Style Traditional
Bedrooms 4
Full Baths 2
Half Baths 1
Construction Status Resale
HOA Y/N No
Year Built 1973
Annual Tax Amount $2,581
Tax Year 2021
Lot Size 0.540 Acres
Acres 0.54
Property Description
MOTIVATED SELLERS! Do not wait to see this traditional-style home located within walking distance to two of Gwinnett County's most popular and award-winning schools-Camp Creek Elementary and Parkview High School!!! Move-in ready. Formal living and dining rooms, large den with masonry fireplace, an eat-in kitchen with pantry and granite counters on the main level. Upstairs is 4 large bedrooms, 2 updated full bathrooms, and a fabulous little flex room for sewing, nursery, or parent hideaway! Relax outside on the deck or in the screened-in porch and enjoy the privacy! Nice fenced, level, corner lot, with covered RV/boat parking, garden, chicken coop, Koi pond and outbuilding. Sidewalks all the way to downtown Lilburn's up-and-coming main street, the Greenway Trail, the park, splash pad, dining etc. Don't miss out on this opportunity to be in a great optional swim/tennis neighborhood with No HOA. Award-winning schools, and conveniently located with easy commute to downtown Decatur, CDC, Emory etc. Appointment only.
Location
State GA
County Gwinnett
Lake Name None
Rooms
Bedroom Description Oversized Master
Other Rooms Outbuilding, RV/Boat Storage, Shed(s), Other
Basement Crawl Space
Dining Room Separate Dining Room
Interior
Interior Features Beamed Ceilings, Disappearing Attic Stairs, Double Vanity, Entrance Foyer, High Speed Internet, Low Flow Plumbing Fixtures, Other
Heating Central, Forced Air, Natural Gas
Cooling Ceiling Fan(s), Central Air
Flooring Carpet, Ceramic Tile, Hardwood
Fireplaces Number 1
Fireplaces Type Family Room, Masonry
Window Features Shutters, Storm Window(s)
Appliance Dishwasher, Electric Cooktop, Electric Oven
Laundry Laundry Room, Main Level
Exterior
Exterior Feature Garden, Private Yard, Storage, Other
Parking Features Attached, Driveway, Garage, Garage Faces Side, Kitchen Level, Level Driveway, RV Access/Parking
Garage Spaces 2.0
Fence Back Yard, Fenced, Wood
Pool None
Community Features Near Schools, Near Shopping, Near Trails/Greenway, Pool, Street Lights, Swim Team, Tennis Court(s), Other
Utilities Available Cable Available, Electricity Available, Natural Gas Available, Phone Available, Water Available
Waterfront Description None
View Other
Roof Type Shingle
Street Surface Asphalt
Accessibility None
Handicap Access None
Porch Covered, Rear Porch, Screened
Total Parking Spaces 2
Building
Lot Description Back Yard, Corner Lot, Front Yard, Landscaped, Level, Private
Story Two
Foundation Block
Sewer Septic Tank
Water Public
Architectural Style Traditional
Level or Stories Two
Structure Type Frame
New Construction No
Construction Status Resale
Schools
Elementary Schools Camp Creek
Middle Schools Trickum
High Schools Parkview
Others
Senior Community no
Restrictions false
Tax ID R6112 320
Special Listing Condition None
Read Less Info
Want to know what your home might be worth? Contact us for a FREE valuation!

Our team is ready to help you sell your home for the highest possible price ASAP

Bought with Keller Williams Realty Atl Partners
Making real estate simple, fun and stress-free!






