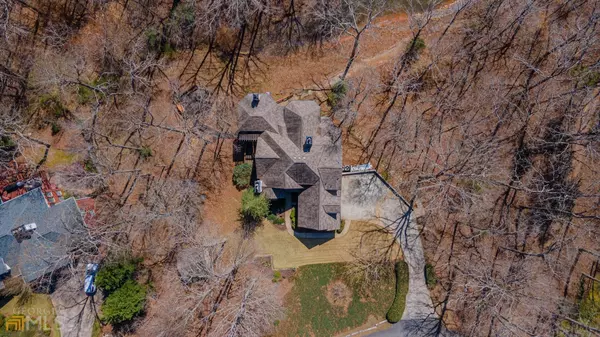$1,694,500
$1,690,000
0.3%For more information regarding the value of a property, please contact us for a free consultation.
4 Beds
3.5 Baths
4,346 SqFt
SOLD DATE : 08/11/2022
Key Details
Sold Price $1,694,500
Property Type Single Family Home
Sub Type Single Family Residence
Listing Status Sold
Purchase Type For Sale
Square Footage 4,346 sqft
Price per Sqft $389
Subdivision Lake Lanier Lakefront
MLS Listing ID 20044871
Sold Date 08/11/22
Style French Provincial,Traditional
Bedrooms 4
Full Baths 3
Half Baths 1
HOA Y/N No
Originating Board Georgia MLS 2
Year Built 1997
Annual Tax Amount $8,272
Tax Year 2021
Lot Size 0.860 Acres
Acres 0.86
Lot Dimensions 37461.6
Property Sub-Type Single Family Residence
Property Description
The Ultimate in Luxury Lakefront Lake Lanier Living! This exquisite home is situated down a secluded and charming private drive and enjoys year-round stunning views and a deep water double slip dream dock with party deck, covered seating, boat lift, and two jetski ports. The easy walk to the dock along the picturesque shoreline is located on a beautiful area of the lake just north of Chestatee Bay. This amazing custom open-concept home features an incredible vaulted chef's kitchen with grand granite island, exposed wood beams, granite counters, commercial-grade stainless DCS (by Fisher Paykel) gas range with double ovens and grill, a large sub-zero built-in refrigerator, a tongue-in-groove vaulted fire-side keeping room, a fire-side banquet-sized dining room, all with amazing year-round views of the lake. The luxurious owner's retreat on the main level also overlooks the lake and features ship-lap tray ceiling, an en-suite bath with soaking clawfoot tub, steam shower, double vanities, and a spacious walk-in custom closet. The exquisite terrace level includes a 700 bottle wine cellar, a media room with stone fireplace, game room, in-law suite, second kitchen/wetbar, and workshop/storage. The expansive outdoor living areas include a stone fireplace on the covered porch off the main level, a screen porch and covered deck off the terrace level, and a firepit with deck at the water's edge. The shoreline is completely rip-rapped and the property extends all the way over to the other side of the cove giving amazing privacy and protected beauty of the natural setting. As if this were not enough, the sale of this property includes most all of the furnishings for turn-key summer fun! Open house scheduled for Saturday and Sunday June 11th-12th from 11am-3pm.
Location
State GA
County Forsyth
Rooms
Other Rooms Covered Dock, Outbuilding, Workshop
Basement Finished Bath, Daylight, Interior Entry, Exterior Entry, Finished, Full
Dining Room Seats 12+
Interior
Interior Features Bookcases, Tray Ceiling(s), Vaulted Ceiling(s), High Ceilings, Double Vanity, Beamed Ceilings, Entrance Foyer, Soaking Tub, Sauna, Separate Shower, Tile Bath, Walk-In Closet(s), Wet Bar, In-Law Floorplan, Master On Main Level, Wine Cellar
Heating Propane
Cooling Electric, Ceiling Fan(s), Central Air
Flooring Hardwood, Tile, Carpet
Fireplaces Number 4
Fireplaces Type Basement, Family Room, Other, Outside, Gas Starter, Gas Log
Fireplace Yes
Appliance Gas Water Heater, Dryer, Washer, Dishwasher, Double Oven, Disposal, Ice Maker, Refrigerator
Laundry Mud Room
Exterior
Exterior Feature Balcony, Gas Grill, Water Feature, Dock
Parking Features Attached, Garage, Kitchen Level, Side/Rear Entrance
Community Features Lake
Utilities Available Electricity Available, High Speed Internet, Phone Available, Water Available
Waterfront Description Dock Rights,Corps of Engineers Control,Deep Water Access,Lake
View Y/N Yes
View Lake
Roof Type Composition
Garage Yes
Private Pool No
Building
Lot Description Cul-De-Sac
Faces GPS will show an address of 23 Woody Hill Circle. 23 Water Point forks off of Woody Hill Circle, off War Hill Park Road.
Sewer Septic Tank
Water Public
Structure Type Concrete,Stucco
New Construction No
Schools
Elementary Schools Chestatee Primary
Middle Schools Little Mill
High Schools East Forsyth
Others
HOA Fee Include None
Tax ID 312 000 161
Special Listing Condition Updated/Remodeled
Read Less Info
Want to know what your home might be worth? Contact us for a FREE valuation!

Our team is ready to help you sell your home for the highest possible price ASAP

© 2025 Georgia Multiple Listing Service. All Rights Reserved.
Making real estate simple, fun and stress-free!






