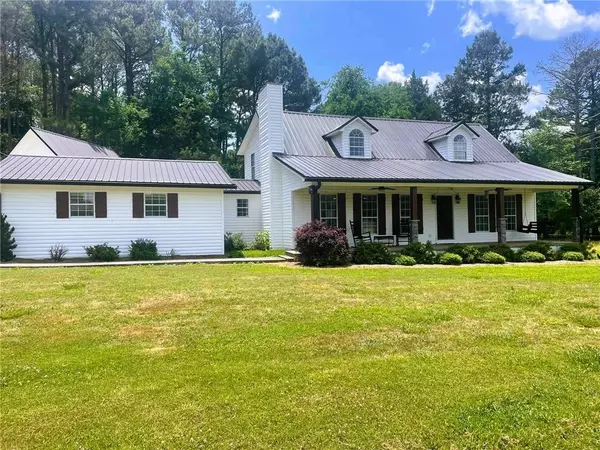$377,000
$389,900
3.3%For more information regarding the value of a property, please contact us for a free consultation.
3 Beds
2 Baths
2,110 SqFt
SOLD DATE : 07/29/2022
Key Details
Sold Price $377,000
Property Type Single Family Home
Sub Type Single Family Residence
Listing Status Sold
Purchase Type For Sale
Square Footage 2,110 sqft
Price per Sqft $178
Subdivision Na
MLS Listing ID 7061758
Sold Date 07/29/22
Style Traditional
Bedrooms 3
Full Baths 2
Construction Status Resale
HOA Y/N No
Year Built 1998
Annual Tax Amount $1,729
Tax Year 2021
Lot Size 0.500 Acres
Acres 0.5
Property Description
Let the peace and serenity of the country surround you in this beautifully maintained and recently remodeled traditional farmhouse style home located in a very private and secluded setting! Home is very well maintained and has had several recent updates in last few years including a completely remodeled and updated gorgeous kitchen with spacious breakfast bar, S/S appliances, granite tops, upgraded fixtures, and more! This lovely home also features an updated master suite on the main level, a large and open family room with vaulted ceiling and exquisite rock fireplace and wood accent wall, a beautiful and open concept dining area, and a 2nd level that features 2 oversized guest BR's, a very nice full BA, and an office space or potential 4th BR. Interior of this home features top of the line flooring, fixtures, and beautiful wood accents and trim throughout. The exterior of the home features a large and inviting front porch with fantastic pasture views, an inviting screened patio on rear of home is the perfect place to escape the daily grind or for entertaining and features a stacked stone wood burning fireplace and gorgeous pine ceiling and accents, and a large detached extra garage with unfinished bonus space above. This flawless family home offers the solitude of peaceful country living, but is within 5 minutes of I-75 and 10 minutes of downtown Calhoun.
Location
State GA
County Gordon
Lake Name None
Rooms
Bedroom Description Master on Main, Split Bedroom Plan
Other Rooms Outbuilding
Basement Crawl Space
Main Level Bedrooms 1
Dining Room Open Concept
Interior
Interior Features Cathedral Ceiling(s), Entrance Foyer, Vaulted Ceiling(s), Walk-In Closet(s)
Heating Central, Electric
Cooling Ceiling Fan(s), Central Air
Flooring Ceramic Tile, Hardwood
Fireplaces Number 2
Fireplaces Type Family Room, Gas Log, Masonry, Outside
Window Features Double Pane Windows, Insulated Windows
Appliance Dishwasher, Electric Range, Electric Water Heater, Microwave, Refrigerator
Laundry Laundry Room
Exterior
Exterior Feature Private Front Entry, Private Rear Entry, Private Yard
Garage Attached, Detached, Garage, Garage Faces Side, Kitchen Level
Garage Spaces 3.0
Fence None
Pool None
Community Features None
Utilities Available Electricity Available, Phone Available, Water Available
Waterfront Description None
View Rural
Roof Type Metal
Street Surface Gravel
Accessibility None
Handicap Access None
Porch Covered, Front Porch, Patio, Rear Porch, Screened
Total Parking Spaces 3
Building
Lot Description Back Yard, Landscaped, Level, Private
Story Two
Foundation Block
Sewer Septic Tank
Water Public
Architectural Style Traditional
Level or Stories Two
Structure Type Frame, Vinyl Siding
New Construction No
Construction Status Resale
Schools
Elementary Schools Tolbert
Middle Schools Ashworth
High Schools Gordon Central
Others
Senior Community no
Restrictions false
Tax ID 030 237
Special Listing Condition None
Read Less Info
Want to know what your home might be worth? Contact us for a FREE valuation!

Our team is ready to help you sell your home for the highest possible price ASAP

Bought with Sellect Realtors, LLC.

Making real estate simple, fun and stress-free!






