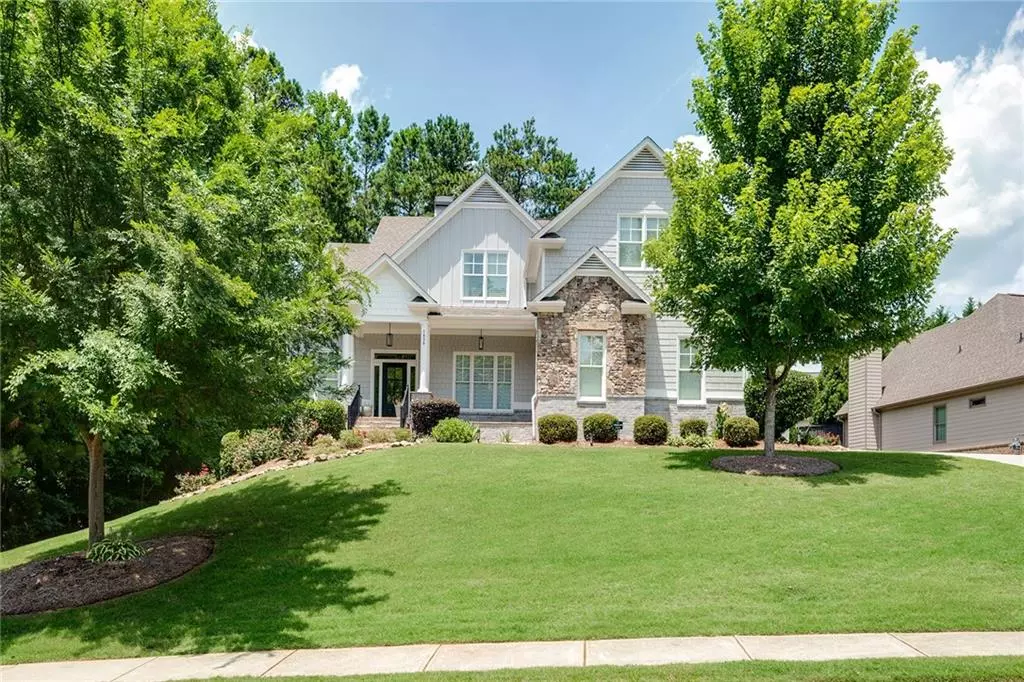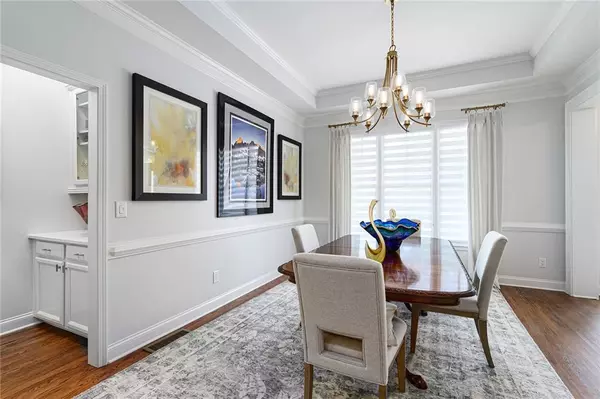$835,000
$835,000
For more information regarding the value of a property, please contact us for a free consultation.
5 Beds
4.5 Baths
3,900 SqFt
SOLD DATE : 08/03/2022
Key Details
Sold Price $835,000
Property Type Single Family Home
Sub Type Single Family Residence
Listing Status Sold
Purchase Type For Sale
Square Footage 3,900 sqft
Price per Sqft $214
Subdivision Sutters Pond
MLS Listing ID 7073576
Sold Date 08/03/22
Style Craftsman, Traditional
Bedrooms 5
Full Baths 4
Half Baths 1
Construction Status Updated/Remodeled
HOA Fees $1,000
HOA Y/N Yes
Year Built 2014
Annual Tax Amount $5,863
Tax Year 2021
Lot Size 0.480 Acres
Acres 0.48
Property Description
Nestled in the beautiful, wooded area of West Cobb close to Kennesaw Mountain and Marietta Country Club you will discover this gem of a home located in popular Sutter's Pond subdivision. This professionally renovated home (list included in documents) presents on a beautifully landscaped 1/2 acre lot. Features include an open floor plan, hardwood floors, master, and guest suite/office on main. 3 large secondary bedrooms upstairs both with Jack and Jill bathrooms and an oversized Bonus room. Also, included is an inviting, fireside covered outdoor living area. The exquisite kitchen includes an oversized Quartz Island, beautiful cabinetry, and tile work. All the latest styles of lighting, fixtures and materials have been used. A large open basement is ready for your personal touches. This home is in a conservation community of 66 homes that feature walking trails, fishing, large pond, swimming pool, sidewalks, extra green community space, streetlight and best of all wonderful neighbors. Top rated schools, lower Cobb County taxes, near Kennesaw Mountain, Marietta Country Club, great restaurants, and shopping with easy access to all highways. A fantastic place to call home!
Location
State GA
County Cobb
Lake Name None
Rooms
Bedroom Description In-Law Floorplan, Master on Main
Other Rooms None
Basement Bath/Stubbed, Daylight, Unfinished
Main Level Bedrooms 2
Dining Room Butlers Pantry, Open Concept
Interior
Interior Features Coffered Ceiling(s), Disappearing Attic Stairs, Double Vanity, Entrance Foyer, High Ceilings 9 ft Main, High Ceilings 9 ft Upper, High Ceilings 9 ft Lower, High Speed Internet, His and Hers Closets, Low Flow Plumbing Fixtures, Walk-In Closet(s)
Heating Forced Air, Natural Gas, Zoned
Cooling Ceiling Fan(s), Central Air, Zoned
Flooring Carpet, Ceramic Tile, Hardwood
Fireplaces Number 2
Fireplaces Type Family Room, Gas Log, Gas Starter, Outside
Window Features Insulated Windows
Appliance Dishwasher, Disposal, Double Oven, Dryer, Gas Cooktop, Gas Water Heater, Microwave, Refrigerator, Self Cleaning Oven, Washer
Laundry Laundry Room, Main Level
Exterior
Exterior Feature Permeable Paving, Private Front Entry, Private Rear Entry, Private Yard
Garage Attached, Driveway, Garage, Garage Door Opener, Level Driveway
Garage Spaces 3.0
Fence Back Yard, Fenced, Wrought Iron
Pool None
Community Features Homeowners Assoc, Lake, Near Schools, Near Trails/Greenway, Pool, Sidewalks, Street Lights, Other
Utilities Available Cable Available, Electricity Available, Natural Gas Available, Phone Available, Sewer Available, Underground Utilities, Water Available
Waterfront Description None
View Other
Roof Type Composition
Street Surface Asphalt
Accessibility None
Handicap Access None
Porch Covered, Deck, Front Porch, Rear Porch, Screened
Total Parking Spaces 3
Building
Lot Description Back Yard, Front Yard, Private
Story Three Or More
Foundation Concrete Perimeter
Sewer Public Sewer
Water Public
Architectural Style Craftsman, Traditional
Level or Stories Three Or More
Structure Type Brick 3 Sides, Stone
New Construction No
Construction Status Updated/Remodeled
Schools
Elementary Schools Bullard
Middle Schools Mcclure
High Schools Harrison
Others
HOA Fee Include Reserve Fund, Swim/Tennis
Senior Community no
Restrictions true
Tax ID 20021901580
Acceptable Financing Cash, Conventional
Listing Terms Cash, Conventional
Financing no
Special Listing Condition None
Read Less Info
Want to know what your home might be worth? Contact us for a FREE valuation!

Our team is ready to help you sell your home for the highest possible price ASAP

Bought with Coldwell Banker Realty

Making real estate simple, fun and stress-free!






