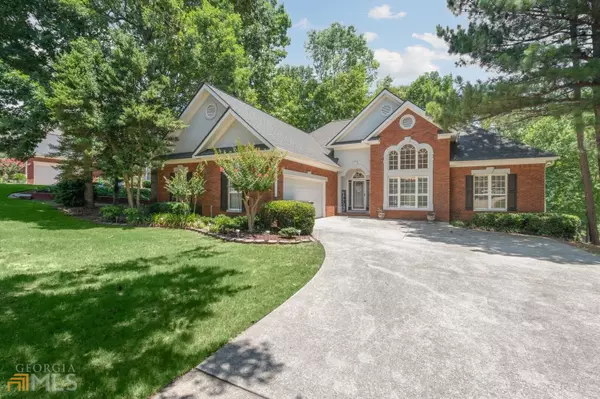$495,000
$475,000
4.2%For more information regarding the value of a property, please contact us for a free consultation.
5 Beds
3 Baths
3,945 SqFt
SOLD DATE : 08/03/2022
Key Details
Sold Price $495,000
Property Type Single Family Home
Sub Type Single Family Residence
Listing Status Sold
Purchase Type For Sale
Square Footage 3,945 sqft
Price per Sqft $125
Subdivision Kensington
MLS Listing ID 20052865
Sold Date 08/03/22
Style Brick 3 Side,Brick 4 Side,Brick Front,Brick/Frame,Ranch,Traditional
Bedrooms 5
Full Baths 3
HOA Fees $550
HOA Y/N Yes
Originating Board Georgia MLS 2
Year Built 2000
Annual Tax Amount $5,396
Tax Year 2021
Lot Size 0.420 Acres
Acres 0.42
Lot Dimensions 18295.2
Property Description
Stunning Brick Ranch Home on full finished basement. Are you looking for your perfect stepless ranch home in great location in Douglasville? This home has it all. Kensington is located in the heart of Douglasville. Walking distance to hospital and doctors and shopping and less than a mile to I-20. This custom built home features lavish master suite on main level with it's own balcony overlooking at private back yard. Beautiful hardwood floors through out the main floor. Gourmet kitchen is great for entertaining. You will love the sunroom off the kitchen. Full finished basement offers additional bedrooms, tons of storage, 2nd laundry room and a full bathroom, media room, gym and a work shop. Private fenced-in backyard. Brand NEW ROOF installed a week ago with a transferable warranty. This home is very well maintained and in pristine condition. You will be amazed with this home. Come and see this Beauty!
Location
State GA
County Douglas
Rooms
Basement Finished Bath, Boat Door, Daylight, Interior Entry, Exterior Entry, Finished, Full
Interior
Interior Features Vaulted Ceiling(s), High Ceilings, Double Vanity, Tile Bath, Walk-In Closet(s), Master On Main Level, Split Bedroom Plan
Heating Central, Hot Water, Dual
Cooling Ceiling Fan(s), Central Air, Zoned, Dual
Flooring Hardwood
Fireplaces Number 1
Fireplaces Type Family Room, Living Room, Gas Starter
Fireplace Yes
Appliance Electric Water Heater, Convection Oven, Dishwasher, Microwave, Oven/Range (Combo), Refrigerator
Laundry In Hall
Exterior
Parking Features Attached, Garage Door Opener, Garage, Kitchen Level, Side/Rear Entrance, Storage
Garage Spaces 6.0
Community Features Clubhouse, Park, Playground, Pool, Sidewalks, Street Lights, Tennis Court(s)
Utilities Available Underground Utilities, Cable Available, Sewer Connected, Electricity Available, High Speed Internet, Natural Gas Available, Phone Available, Sewer Available, Water Available
View Y/N No
Roof Type Composition
Total Parking Spaces 6
Garage Yes
Private Pool No
Building
Lot Description Level, Private
Faces Off of Prestley Mill Rd, right in to Kensington, left to Wembley Dr, first stop sign left to Camden Ct house is on the left.
Sewer Public Sewer
Water Public
Structure Type Brick
New Construction No
Schools
Elementary Schools Arbor Station
Middle Schools Chestnut Log
High Schools New Manchester
Others
HOA Fee Include Maintenance Grounds,Management Fee,Reserve Fund,Swimming,Tennis
Tax ID 00550150269
Acceptable Financing 1031 Exchange, Cash, Conventional, FHA, VA Loan
Listing Terms 1031 Exchange, Cash, Conventional, FHA, VA Loan
Special Listing Condition Resale
Read Less Info
Want to know what your home might be worth? Contact us for a FREE valuation!

Our team is ready to help you sell your home for the highest possible price ASAP

© 2025 Georgia Multiple Listing Service. All Rights Reserved.
Making real estate simple, fun and stress-free!






